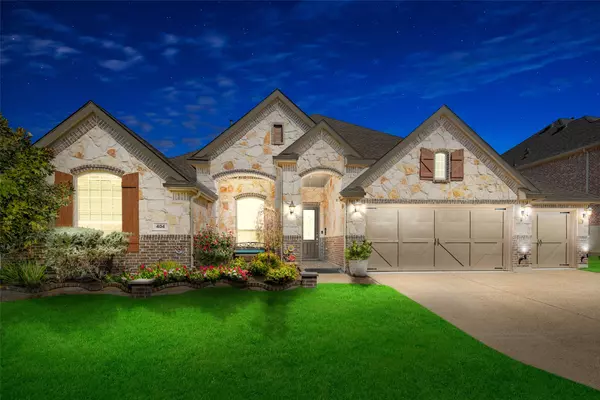$654,900
$654,900
For more information regarding the value of a property, please contact us for a free consultation.
404 Timber Creek LN Frisco, TX 75033
4 Beds
3 Baths
2,752 SqFt
Key Details
Sold Price $654,900
Property Type Single Family Home
Sub Type Single Family Residence
Listing Status Sold
Purchase Type For Sale
Square Footage 2,752 sqft
Price per Sqft $237
Subdivision Estates At Rockhill Ph I
MLS Listing ID 20972054
Sold Date 10/10/25
Style Detached
Bedrooms 4
Full Baths 3
HOA Fees $87/ann
HOA Y/N Yes
Year Built 2018
Annual Tax Amount $9,922
Lot Size 8,494 Sqft
Acres 0.195
Property Sub-Type Single Family Residence
Property Description
One-Story Multi-Generational Living on a Premium Greenbelt Lot! This meticulously maintained home offers an ideal layout for multi-generational living. Top rated Frisco ISD! The private in-law suite includes its own living area, kitchenette, quartz countertops, and walk-in tub. The main kitchen is equipped with stainless steel appliances, double ovens, and quartz countertops. Dishwasher in main kitchen installed 2024. Beautiful wood floors run throughout the main living areas, complemented by upgraded ceramic tile in the bathrooms and granite countertops in the primary baths. The spacious living room features a striking decorative stone fireplace—perfect for cozy evenings at home. Additional recent upgrades include an HVAC system (2025), two Honeywell thermostats (2025), and two reverse osmosis water systems. Enjoy outdoor living with an extended covered back porch, lush professional landscaping, and custom brick-and-mortar planters in both the front and back yards. Jellyfish lighting enhances curb appeal and adds year-round charm. Situated on a premium lot adjacent to a spacious greenbelt, this home truly combines comfort, thoughtful design, and modern upgrades—don't miss this rare opportunity!
Location
State TX
County Denton
Community Curbs, Playground, Pool, Sidewalks, Trails/Paths
Direction From Dallas North Tollway, exit Panther Creek Pkwy. Go West on Panther Creek Pkwy. Turn Right on Teel Pkwy. At traffic circle, take 3rd exit onto Fields Pkwy. Turn Right on FM 423. Turn Left on Rockhill Pkwy. Turn Right on Broadmark Ln. Turn Right on Timber Creek Ln. House will be on your left.
Interior
Interior Features Decorative/Designer Lighting Fixtures, Double Vanity, Eat-in Kitchen, Granite Counters, High Speed Internet, In-Law Floorplan, Kitchen Island, Multiple Master Suites, Cable TV, Walk-In Closet(s)
Heating Central, Natural Gas
Cooling Central Air, Ceiling Fan(s), Electric
Flooring Tile, Wood
Fireplaces Number 1
Fireplaces Type Family Room, Gas, Gas Starter, Living Room
Fireplace Yes
Window Features Window Coverings
Appliance Some Gas Appliances, Dishwasher, Electric Oven, Gas Cooktop, Disposal, Microwave, Plumbed For Gas, Refrigerator, Tankless Water Heater, Vented Exhaust Fan
Laundry Washer Hookup, Electric Dryer Hookup, Laundry in Utility Room
Exterior
Exterior Feature Rain Gutters
Parking Features Door-Multi, Door-Single, Garage Faces Front, Garage, Garage Door Opener
Garage Spaces 3.0
Fence Back Yard, Fenced, Wood, Wrought Iron
Pool None, Community
Community Features Curbs, Playground, Pool, Sidewalks, Trails/Paths
Utilities Available Electricity Available, Electricity Connected, Natural Gas Available, Sewer Available, Separate Meters, Water Available, Cable Available
Water Access Desc Public
Roof Type Composition
Accessibility Accessible Full Bath, Accessible Bedroom, Grip-Accessible Features, Accessible Doors
Porch Covered
Garage Yes
Building
Lot Description Backs to Greenbelt/Park, Greenbelt, Interior Lot, Landscaped, Subdivision, Sprinkler System, Few Trees
Foundation Slab
Sewer Public Sewer
Water Public
Level or Stories One
Schools
Elementary Schools Miller
Middle Schools Wilkinson
High Schools Panther Creek
School District Frisco Isd
Others
HOA Name Estates at Rockhill Community Association, Inc
HOA Fee Include All Facilities
Tax ID R684178
Security Features Smoke Detector(s)
Financing Cash
Read Less
Want to know what your home might be worth? Contact us for a FREE valuation!

Our team is ready to help you sell your home for the highest possible price ASAP






