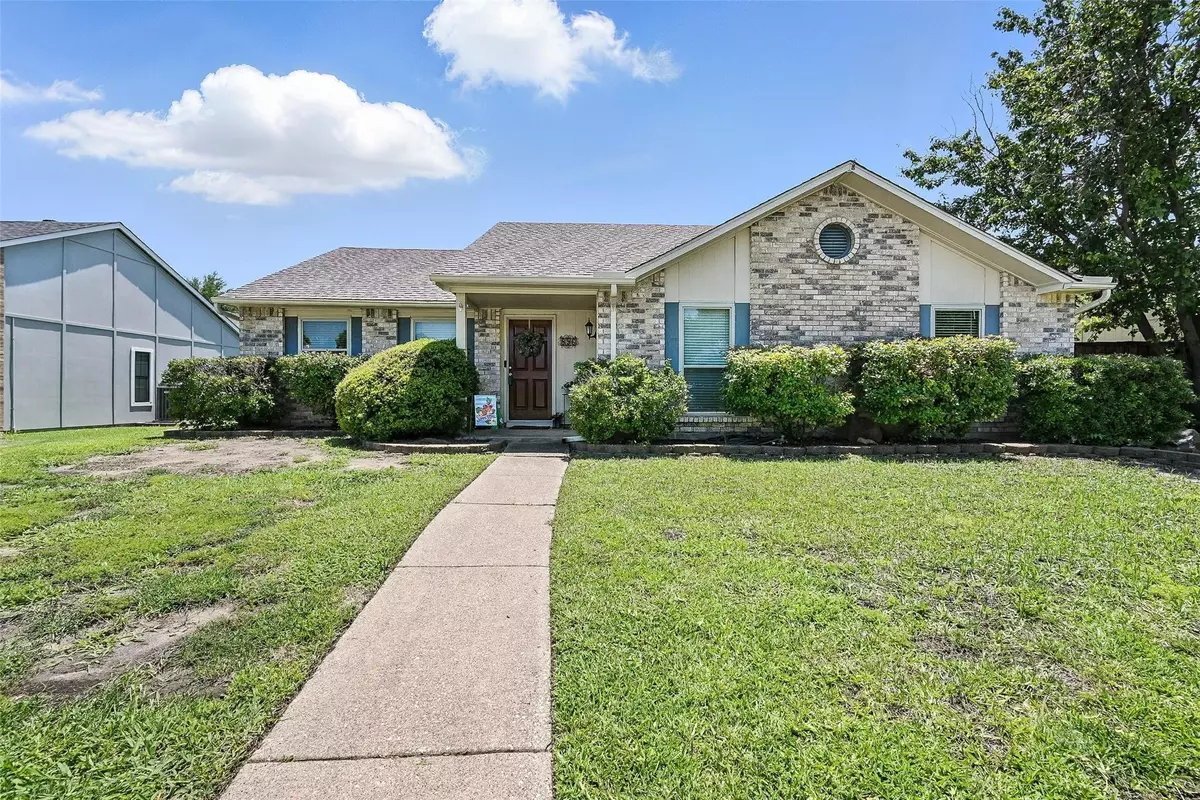$320,000
$320,000
For more information regarding the value of a property, please contact us for a free consultation.
856 Warwick DR Plano, TX 75023
3 Beds
2 Baths
1,398 SqFt
Key Details
Sold Price $320,000
Property Type Single Family Home
Sub Type Single Family Residence
Listing Status Sold
Purchase Type For Sale
Square Footage 1,398 sqft
Price per Sqft $228
Subdivision Westgate Add 1
MLS Listing ID 20972607
Sold Date 07/11/25
Style Ranch,Detached
Bedrooms 3
Full Baths 2
HOA Y/N No
Year Built 1981
Annual Tax Amount $5,372
Lot Size 7,405 Sqft
Acres 0.17
Property Sub-Type Single Family Residence
Property Description
Charming 3-Bedroom Single-Story Home with Covered Patio Retreat
Discover comfort and charm in this delightful single-story home, thoughtfully designed for easy living and everyday enjoyment. In this spacious living room, there's plenty of room to relax, host,have cozy movie nights or lively gatherings and make lasting memories. Great roomy kitchen with easy flow to the dining area. Primary Suite with a private bath and dual sinks. Covered patio – your year-round oasis for morning coffee, evening sunsets, or weekend BBQs
Whether you're a first-time homebuyer, downsizing, or looking for a peaceful place to call your own, this home offers the perfect blend of comfort, style, and functionality—all on one convenient level. Backyard has room to put in a pool.
AC is 2 yrs old. List of improvements in the files.
Location
State TX
County Collin
Community Curbs, Sidewalks
Direction From 75 West on Parker Right on Alma Right on Warwick Home is on the right.
Interior
Interior Features Eat-in Kitchen, High Speed Internet, Cable TV, Walk-In Closet(s)
Heating Central, Electric
Cooling Central Air, Ceiling Fan(s), Electric
Flooring Carpet, Engineered Hardwood
Fireplace No
Window Features Window Coverings
Appliance Dishwasher, Electric Range, Electric Water Heater, Disposal, Microwave
Laundry Washer Hookup, Electric Dryer Hookup, Laundry in Utility Room
Exterior
Exterior Feature Rain Gutters
Parking Features Alley Access, Door-Multi, Garage, Garage Door Opener, Garage Faces Rear
Garage Spaces 2.0
Fence Wood
Pool None
Community Features Curbs, Sidewalks
Utilities Available Electricity Connected, Sewer Available, Separate Meters, Underground Utilities, Water Available, Cable Available
Roof Type Composition
Porch Covered
Road Frontage All Weather Road
Garage Yes
Building
Lot Description Back Yard, Interior Lot, Lawn, Landscaped, Subdivision
Foundation Slab
Sewer Public Sewer
Level or Stories One
Schools
Elementary Schools Christie
Middle Schools Carpenter
High Schools Clark
School District Plano Isd
Others
Senior Community No
Tax ID R058500400501
Security Features Smoke Detector(s)
Financing Cash
Read Less
Want to know what your home might be worth? Contact us for a FREE valuation!

Our team is ready to help you sell your home for the highest possible price ASAP





