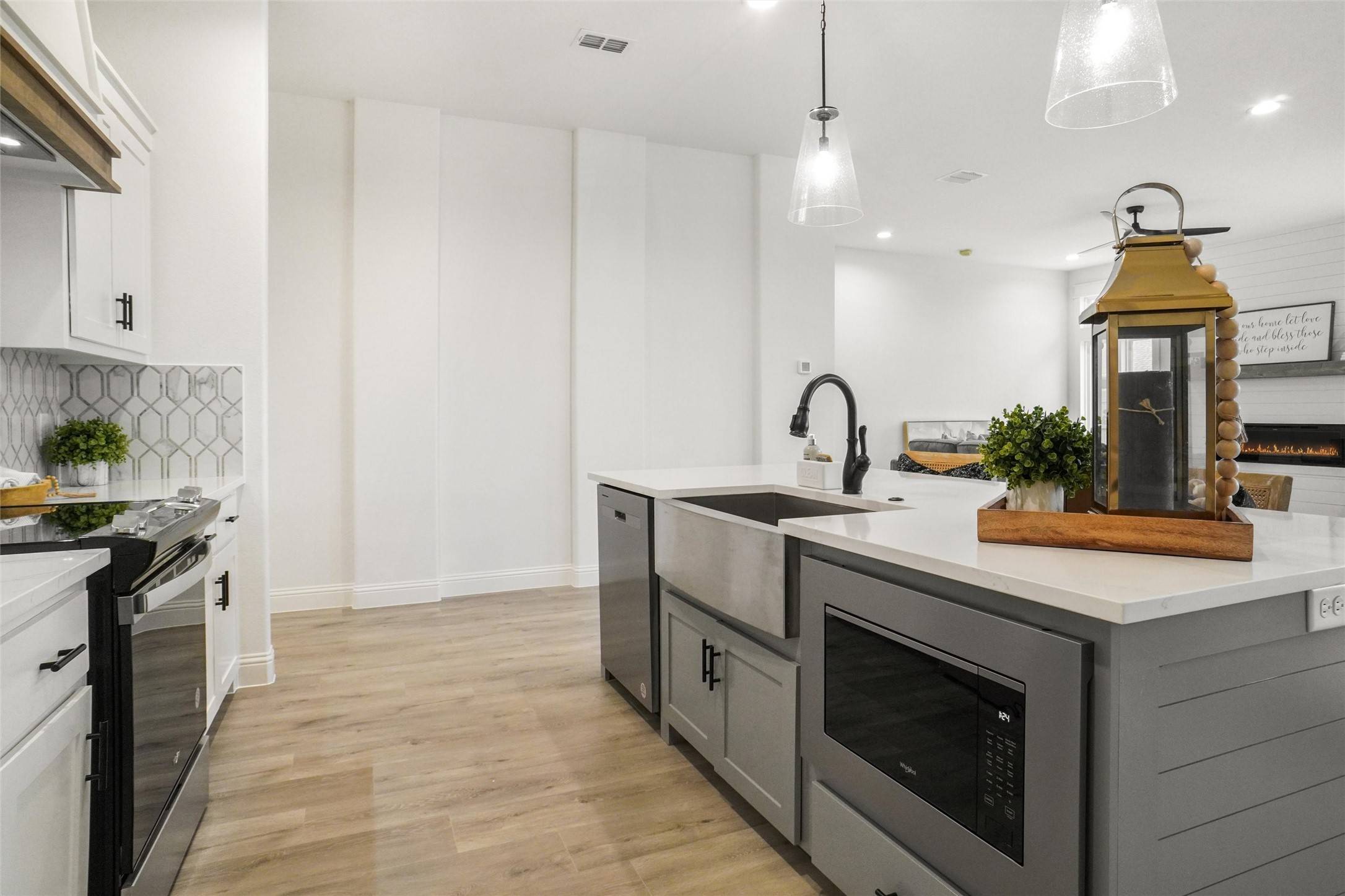$387,500
$387,500
For more information regarding the value of a property, please contact us for a free consultation.
116 Sammy ST Godley, TX 76044
4 Beds
2 Baths
1,945 SqFt
Key Details
Sold Price $387,500
Property Type Single Family Home
Sub Type Single Family Residence
Listing Status Sold
Purchase Type For Sale
Square Footage 1,945 sqft
Price per Sqft $199
Subdivision Hadley Farms Ph I
MLS Listing ID 20821272
Sold Date 07/09/25
Style Traditional,Detached
Bedrooms 4
Full Baths 2
HOA Y/N No
Year Built 2024
Annual Tax Amount $1,085
Lot Size 6,272 Sqft
Acres 0.144
Property Sub-Type Single Family Residence
Property Description
Don't look any further! This breathtaking 4 bedroom 2 bath DoubleRock Home awaits! Stunning custom features for the DoubleRock difference throughout! The Custom cabinets gives the home an elegant feel. The striking features as you enter the living room and kitchen gives it the wow factor! Primary bedroom offers high ceilings, walk-in shower with gorgeous tile selection and bench, dual sinks and walk-in closet. All of our homes are custom-designed with granite or quartz countertops, custom cabinets, stainless steel appliances and luxury design features. Enjoy the exterior features of sod and a full irrigation system. Foam insulation, TRANE HVAC, gutters. Ceiling fans in all bedrooms! Community offers playground, splash water pad and walking trails! Don't miss out!
Location
State TX
County Johnson
Community Community Mailbox, Sidewalks
Direction GPS
Interior
Interior Features Decorative/Designer Lighting Fixtures, Granite Counters, High Speed Internet, Kitchen Island, Open Floorplan, Pantry, Smart Home, Cable TV, Walk-In Closet(s)
Heating Central, Electric, Fireplace(s)
Cooling Central Air, Ceiling Fan(s)
Flooring Carpet, Tile
Fireplaces Number 1
Fireplaces Type Wood Burning
Fireplace Yes
Appliance Dishwasher, Electric Range, Disposal, Microwave
Laundry Washer Hookup, Electric Dryer Hookup
Exterior
Exterior Feature Rain Gutters
Parking Features Covered, Door-Single, Garage Faces Front, Garage, Garage Door Opener
Garage Spaces 2.0
Fence Wood
Pool None
Community Features Community Mailbox, Sidewalks
Utilities Available Sewer Available, Water Available, Cable Available
Water Access Desc Public
Roof Type Composition
Porch Patio, Covered
Garage Yes
Building
Lot Description Interior Lot, Landscaped, Subdivision, Sprinkler System
Foundation Slab
Sewer Public Sewer
Water Public
Level or Stories One
Schools
Elementary Schools Pleasant View
Middle Schools Godley
High Schools Godley
School District Godley Isd
Others
Tax ID 126469607040
Security Features Security System,Smoke Detector(s)
Financing VA
Read Less
Want to know what your home might be worth? Contact us for a FREE valuation!

Our team is ready to help you sell your home for the highest possible price ASAP





