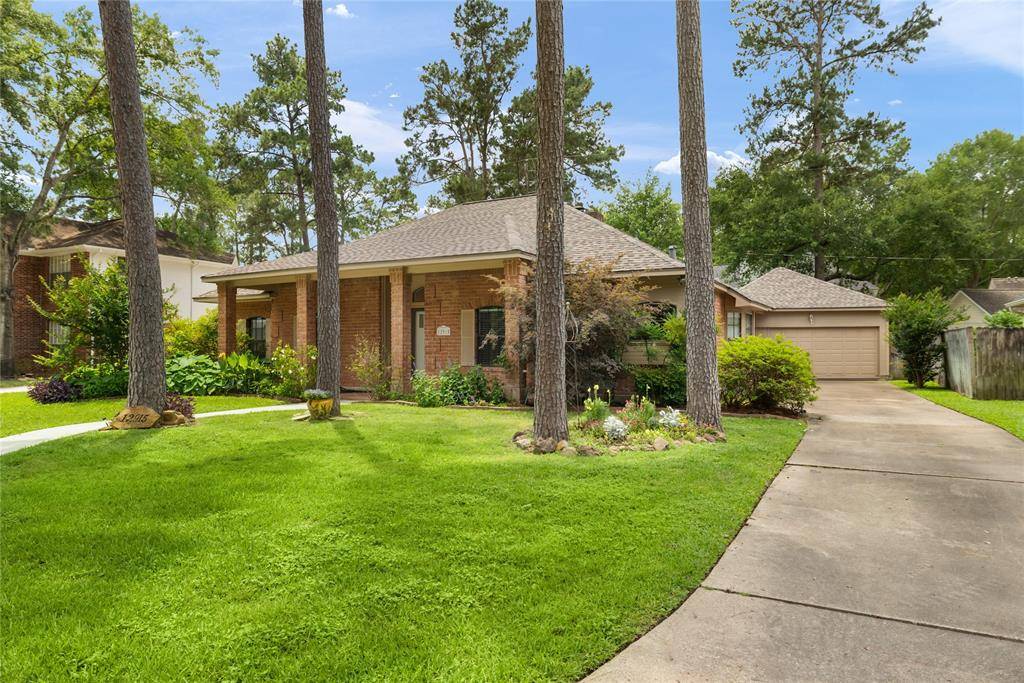$330,000
For more information regarding the value of a property, please contact us for a free consultation.
12915 Lake Mist DR Cypress, TX 77429
3 Beds
2.1 Baths
2,117 SqFt
Key Details
Property Type Single Family Home
Listing Status Sold
Purchase Type For Sale
Square Footage 2,117 sqft
Price per Sqft $158
Subdivision Quail Forest
MLS Listing ID 90854335
Sold Date 07/09/25
Style Traditional
Bedrooms 3
Full Baths 2
Half Baths 1
HOA Fees $50/mo
HOA Y/N 1
Year Built 1984
Annual Tax Amount $6,240
Tax Year 2024
Lot Size 7,350 Sqft
Acres 0.1687
Property Description
Tucked away in the established, wooded community of Quail Forest, this beautifully maintained 3-bedroom, 2.5-bath home blends comfort, character, and convenience. The spacious family room features rich hardwood floors, custom millwork, built-ins, and elegant molding. The gourmet kitchen is a chef's dream with quartz countertops, custom cabinetry, stainless steel appliances, and ample storage. The oversized primary suite includes a private bonus room—ideal for a home office, nursery, or hobby space. The spa-like bath offers dual vanities, his-and-hers closets, a jetted tub, and a separate shower. Step outside to a generous covered patio—perfect for outdoor dining and relaxation. Major updates include a new roof (2025) and HVAC (2020). Prime location with easy access to Hwy 290, Hwy 249, TX-99, top shopping and medical centers. Zoned to acclaimed Cy-Fair ISD schools.
Location
State TX
County Harris
Area Cypress North
Rooms
Bedroom Description All Bedrooms Down,Primary Bed - 1st Floor
Other Rooms 1 Living Area, Breakfast Room, Entry, Family Room, Formal Dining, Utility Room in House
Master Bathroom Primary Bath: Double Sinks, Primary Bath: Jetted Tub, Primary Bath: Separate Shower
Kitchen Pantry
Interior
Interior Features Crown Molding, Fire/Smoke Alarm, Formal Entry/Foyer, High Ceiling
Heating Central Gas
Cooling Central Electric
Flooring Engineered Wood, Tile
Fireplaces Number 1
Fireplaces Type Gas Connections
Exterior
Exterior Feature Back Yard, Back Yard Fenced, Covered Patio/Deck
Parking Features Detached Garage
Garage Spaces 2.0
Roof Type Composition
Street Surface Concrete
Private Pool No
Building
Lot Description Subdivision Lot, Wooded
Story 1
Foundation Slab
Lot Size Range 0 Up To 1/4 Acre
Water Water District
Structure Type Brick,Wood
New Construction No
Schools
Elementary Schools Hamilton Elementary School
Middle Schools Hamilton Middle School (Cypress-Fairbanks)
High Schools Cy-Fair High School
School District 13 - Cypress-Fairbanks
Others
Senior Community No
Restrictions Deed Restrictions
Tax ID 115-343-004-0010
Energy Description Ceiling Fans,Digital Program Thermostat
Acceptable Financing Cash Sale, Conventional, FHA, VA
Tax Rate 2.3848
Disclosures Sellers Disclosure
Listing Terms Cash Sale, Conventional, FHA, VA
Financing Cash Sale,Conventional,FHA,VA
Special Listing Condition Sellers Disclosure
Read Less
Want to know what your home might be worth? Contact us for a FREE valuation!

Our team is ready to help you sell your home for the highest possible price ASAP

Bought with Connect Realty.com





