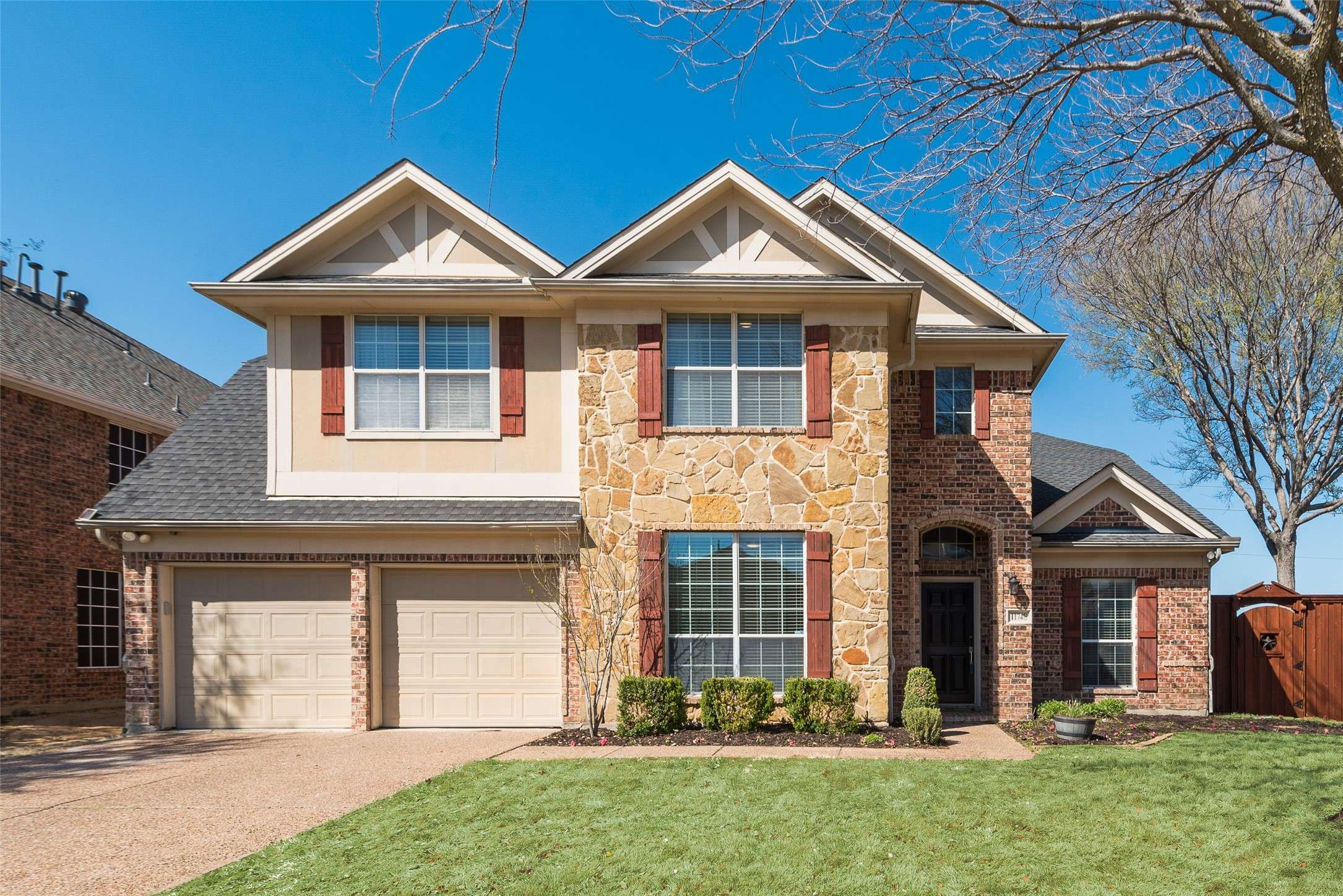$729,900
$729,900
For more information regarding the value of a property, please contact us for a free consultation.
11748 Chaucer DR Frisco, TX 75035
5 Beds
3 Baths
3,532 SqFt
Key Details
Sold Price $729,900
Property Type Single Family Home
Sub Type Single Family Residence
Listing Status Sold
Purchase Type For Sale
Square Footage 3,532 sqft
Price per Sqft $206
Subdivision Parkside Estates 2
MLS Listing ID 20874835
Sold Date 07/03/25
Style Traditional,Detached
Bedrooms 5
Full Baths 3
HOA Fees $25/ann
HOA Y/N Yes
Year Built 2004
Annual Tax Amount $11,618
Lot Size 8,712 Sqft
Acres 0.2
Property Sub-Type Single Family Residence
Property Description
Welcome home to the perfect blend of modern style and family-friendly living in this spacious 2-Story, 5-Bedroom home on a Corner Lot. Boasting soaring vaulted ceilings, a bright, open-concept design and a sparkling POOL & SPA, this property offers ample space for everyone. Enjoy the flow of the expansive living areas, perfect for entertaining or relaxing with family. This home features a well-appointed kitchen complete with SS appliances, built-in gas cook top, oven, microwave, white cabinetry, beautiful quartz countertops and large island. The main level also features 2 bedrooms & 2 full and updated baths, including a master suite with a spa-like bathroom NEWLY REMODELED with new vanity, mirror, fixtures, tile flooring, shower, seamless glass door and a walk-in closet with storm shelter. The second floor features a spacious landing area, game room and additional living space, media space or playroom, along with 3 generously sized bedrooms to accommodate family or guests. Enjoy easy access to top-rated schools, parks, shopping and dining in this PRIME LOCATION. All info. deemed reliable but not guaranteed. Buyer to verify all measurements and info. herein.
Location
State TX
County Collin
Community Curbs, Sidewalks
Direction From HWY 121, N on Preston Rd, R on Rolater, R on Whittingham, R on Chaucer, Corner Lot.
Interior
Interior Features Chandelier, Decorative/Designer Lighting Fixtures, Double Vanity, High Speed Internet, Kitchen Island, Open Floorplan, Pantry, Cable TV, Vaulted Ceiling(s), Walk-In Closet(s)
Heating Central, Natural Gas
Cooling Central Air, Ceiling Fan(s), Electric
Flooring Carpet, Ceramic Tile, Laminate
Fireplaces Number 1
Fireplaces Type Gas, Gas Log, Gas Starter
Fireplace Yes
Appliance Dishwasher, Gas Cooktop, Disposal, Microwave
Laundry Laundry in Utility Room
Exterior
Exterior Feature Rain Gutters
Parking Features Driveway, Garage Faces Front, Garage, Garage Door Opener
Garage Spaces 2.0
Fence Wood
Pool Gunite, In Ground, Pool, Pool/Spa Combo
Community Features Curbs, Sidewalks
Utilities Available Sewer Available, Water Available, Cable Available
Water Access Desc Public
Roof Type Composition
Garage Yes
Building
Lot Description Corner Lot, Landscaped, Subdivision, Sprinkler System, Few Trees
Foundation Slab
Sewer Public Sewer
Water Public
Level or Stories Two
Schools
Elementary Schools Gunstream
Middle Schools Wester
High Schools Centennial
School District Frisco Isd
Others
HOA Name MAC Group Management Company
HOA Fee Include Association Management
Tax ID R502700K00101
Financing Conventional
Read Less
Want to know what your home might be worth? Contact us for a FREE valuation!

Our team is ready to help you sell your home for the highest possible price ASAP





