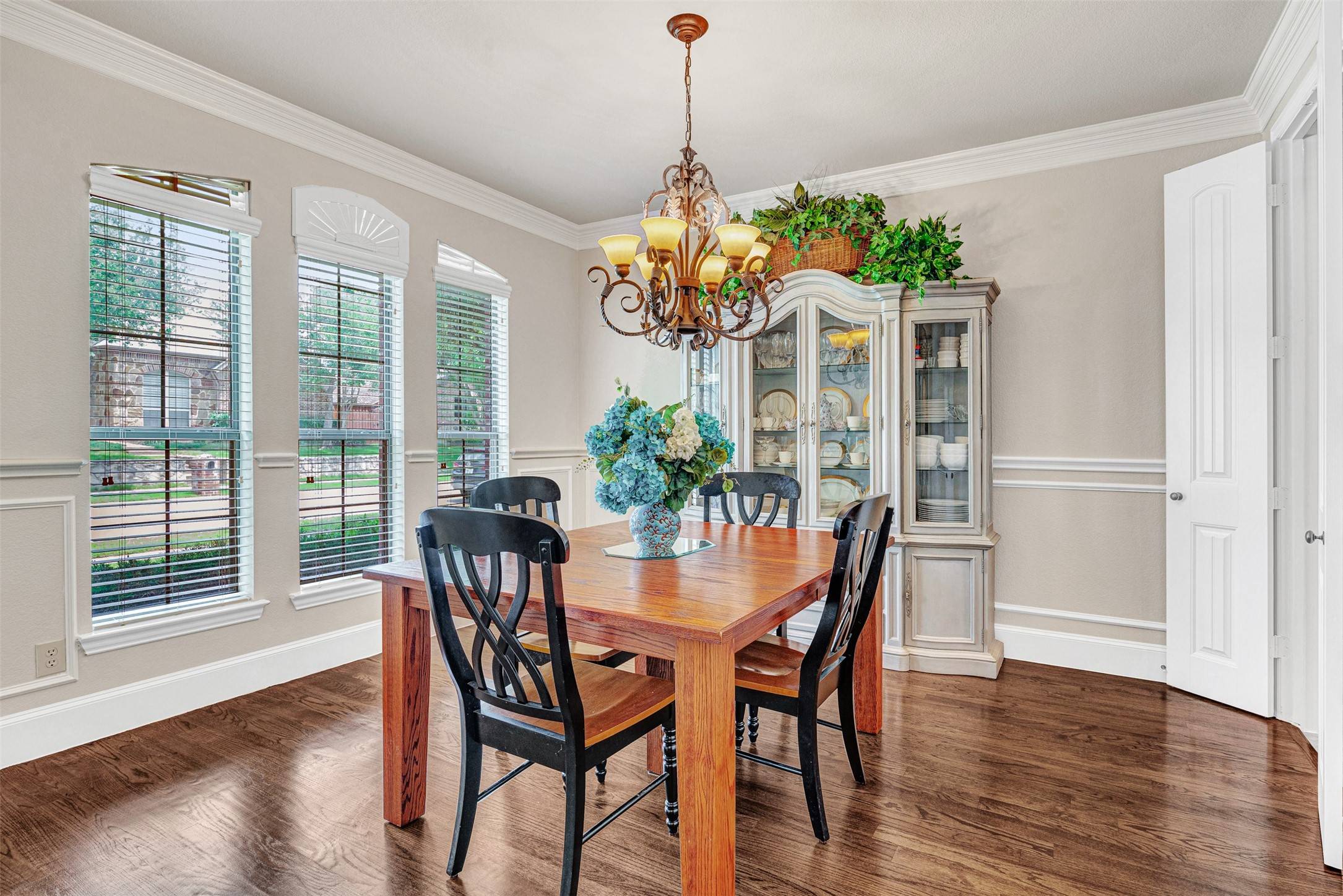$675,000
$675,000
For more information regarding the value of a property, please contact us for a free consultation.
1217 Kent Brown RD Garland, TX 75044
5 Beds
5 Baths
4,038 SqFt
Key Details
Sold Price $675,000
Property Type Single Family Home
Sub Type Single Family Residence
Listing Status Sold
Purchase Type For Sale
Square Footage 4,038 sqft
Price per Sqft $167
Subdivision Provence At Firewheel 01
MLS Listing ID 20939254
Sold Date 07/03/25
Style Traditional,Detached
Bedrooms 5
Full Baths 4
Half Baths 1
HOA Fees $19/mo
HOA Y/N Yes
Year Built 2006
Annual Tax Amount $14,009
Lot Size 7,797 Sqft
Acres 0.179
Property Sub-Type Single Family Residence
Property Description
Step Into A World Of Elegance And Modern Luxury With This Impeccably Maintained Home, Boasting A Bright And Open Interior Filled With Premium Upgrades. Featuring 4 Spacious Bedrooms And 4.1 Exquisite Baths, This Stunning Residence Offers A Living Room, Family Room, And A Game Room Complete With A Wet Bar And Beverage Fridge, Perfect For Entertaining. Enjoy Cinematic Experiences In The Media Room And Ample Storage With A 3-Car Garage. The Kitchen Is A Chef's Dream, Showcasing Granite Countertops, A Large Island With A Sink, Custom Cabinetry, And Top-Of-The-Line Stainless Steel Appliances, Including A Kitchenaid 5-Burner Gas Cooktop And Double Ovens. The Versatile Office Space With French Doors Can Easily Transform Into An Additional Bedroom. Retreat To The Expansive First-Floor Primary Suite, Featuring A Luxurious Bath With A Jetted Tub, Dual Vanities, And A Walk-In Closet. The Living Areas Are Adorned With Soaring Ceilings, Abundant Natural Light, Nail-Down Hardwood Floors, Dual Kitchen Sinks, And Elegant Wrought Iron Dual Staircases. Step Outside To A Lush Backyard Oasis, Complete With Vibrant Flowers, Shady Trees, And Expansive Patio Areas. Roof 2016, HVAC 2022, Tankless Water Heater 2020 & 2021,
Location
State TX
County Dallas
Community Curbs, Sidewalks
Direction From PGBT East take the exit for N Garland Ave, turn left on E Brand Rd, right on Provence Blvd, left on Chumley Rd, right on Kent Brown Rd, home is on your right.
Interior
Interior Features Wet Bar, Built-in Features, Chandelier, Decorative/Designer Lighting Fixtures, Double Vanity, Granite Counters, High Speed Internet, Kitchen Island, Multiple Staircases, Pantry, Cable TV, Vaulted Ceiling(s), Walk-In Closet(s), Wired for Sound
Heating Central, Natural Gas, Zoned
Cooling Central Air, Ceiling Fan(s), Electric, Zoned
Flooring Carpet, Ceramic Tile, Wood
Fireplaces Number 1
Fireplaces Type Family Room, Gas Log, Gas Starter, Wood Burning
Fireplace Yes
Window Features Bay Window(s),Window Coverings
Appliance Some Gas Appliances, Convection Oven, Double Oven, Dishwasher, Electric Oven, Gas Cooktop, Disposal, Gas Water Heater, Microwave, Plumbed For Gas, Vented Exhaust Fan
Laundry Washer Hookup, Electric Dryer Hookup, Laundry in Utility Room
Exterior
Exterior Feature Garden, Lighting, Rain Gutters
Parking Features Alley Access, Driveway, Garage, Garage Door Opener, Inside Entrance, Kitchen Level, Lighted, Oversized, Garage Faces Rear
Garage Spaces 3.0
Fence Back Yard, Fenced, Gate, Wood
Pool None
Community Features Curbs, Sidewalks
Utilities Available Natural Gas Available, Sewer Available, Separate Meters, Underground Utilities, Water Available, Cable Available
Water Access Desc Public
Roof Type Composition
Porch Covered, Patio
Garage Yes
Building
Lot Description Interior Lot, Irregular Lot, Landscaped, Subdivision, Sprinkler System, Few Trees
Foundation Slab
Sewer Public Sewer
Water Public
Level or Stories Two
Schools
Elementary Schools Choice Of School
Middle Schools Choice Of School
High Schools Choice Of School
School District Garland Isd
Others
HOA Name Goodwin
HOA Fee Include All Facilities,Association Management
Senior Community No
Tax ID 26457560110080000
Security Features Security System,Carbon Monoxide Detector(s),Fire Alarm,Smoke Detector(s)
Financing Conventional
Read Less
Want to know what your home might be worth? Contact us for a FREE valuation!

Our team is ready to help you sell your home for the highest possible price ASAP





