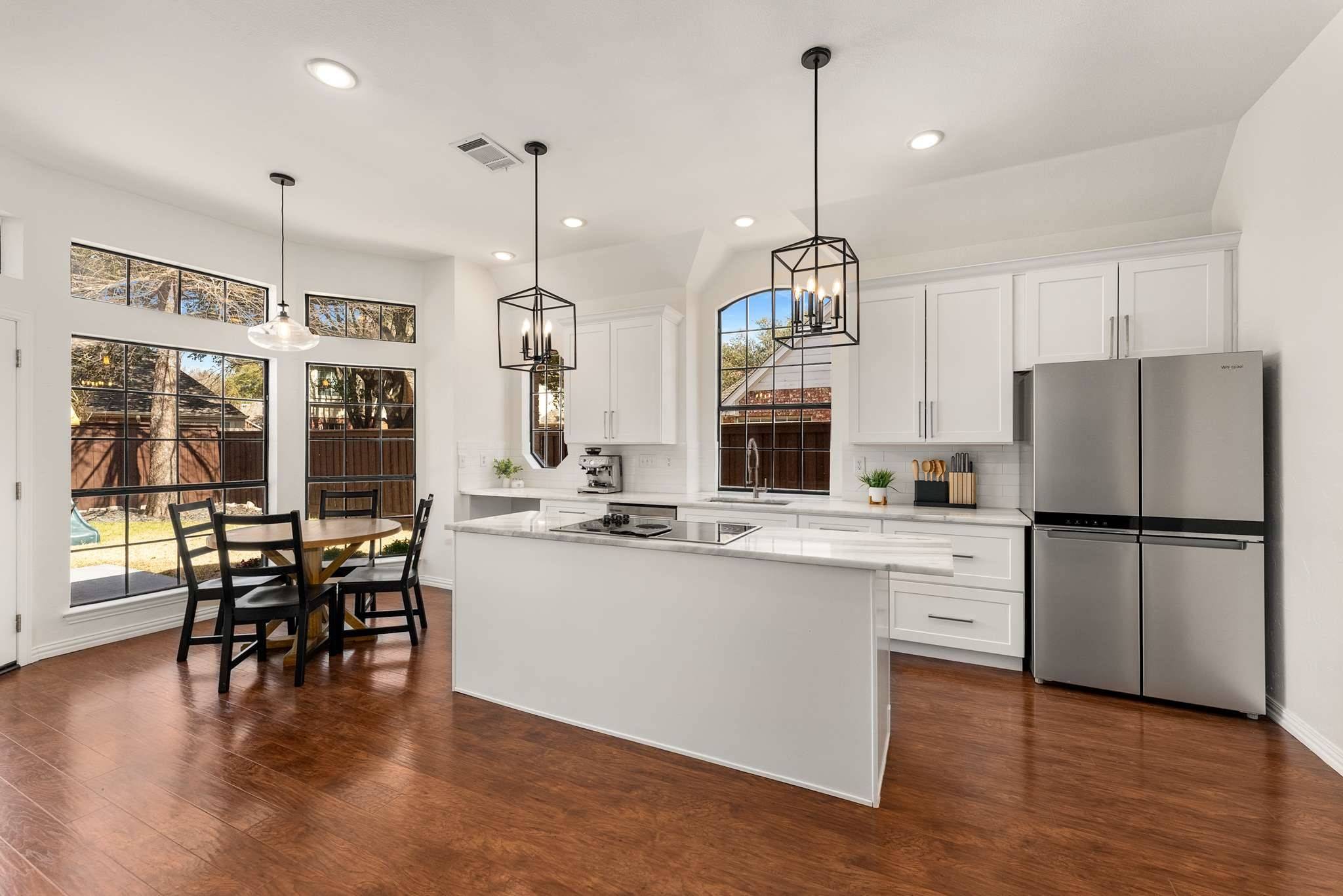$525,000
$525,000
For more information regarding the value of a property, please contact us for a free consultation.
5513 S Briar Ridge CIR Mckinney, TX 75072
4 Beds
2 Baths
2,159 SqFt
Key Details
Sold Price $525,000
Property Type Single Family Home
Sub Type Single Family Residence
Listing Status Sold
Purchase Type For Sale
Square Footage 2,159 sqft
Price per Sqft $243
Subdivision Briar Ridge Ph Ii
MLS Listing ID 20860846
Sold Date 05/23/25
Style Ranch,Traditional,Detached
Bedrooms 4
Full Baths 2
HOA Fees $79/ann
HOA Y/N Yes
Year Built 1992
Annual Tax Amount $8,377
Lot Size 6,969 Sqft
Acres 0.16
Property Sub-Type Single Family Residence
Property Description
Beautifully Updated Farmhouse-Style Home in highly sought-after Stonebridge Ranch. Zoned for top-rated McKinney ISD schools, it offers both style and convenience in a prime location. Step inside and be captivated by the warm, inviting ambiance—rich wood floors flow seamlessly through the living areas and bedrooms, adding timeless character. The stunningly remodeled kitchen is a showstopper, featuring white shaker-style cabinetry, luxurious marble countertops, and a classic subway tile backsplash, all illuminated by striking pendant lighting. The open-concept design leads into a cozy living room, where a gas log fireplace with a shiplap surround and a wall of windows fill the space with natural light. The primary suite is a serene retreat with a stylish accent wall and an ensuite bath, complete with dual sinks, a jetted tub, a separate shower, and a spacious walk-in closet. Three additional guest bedrooms offer comfort and flexibility, while the updated hall bath boasts granite countertops and white vanity. A separate utility room with built-in cabinetry adds extra convenience. Outside, the private backyard features an open patio and a freshly stained fence, perfect for relaxing or entertaining. As a resident of Stonebridge Ranch, you'll enjoy an array of top-tier amenities, including the Beach Club, Aquatic Center, Tennis and Pickleball courts, playgrounds, parks, fishing lakes, and scenic hike and bike trails.
Location
State TX
County Collin
Community Clubhouse, Dock, Fishing, Lake, Playground, Park, Pickleball, Pool, Tennis Court(S), Trails/Paths
Direction From Highway 121, Go North on Lake Forest Drive, Turn Left on South Briar Ridge Circle. House will be on the Right.
Interior
Interior Features Decorative/Designer Lighting Fixtures, High Speed Internet, Kitchen Island, Open Floorplan, Paneling/Wainscoting, Cable TV, Wired for Sound
Heating Central, Fireplace(s), Natural Gas
Cooling Central Air, Ceiling Fan(s), Electric
Flooring Tile, Wood
Fireplaces Number 1
Fireplaces Type Gas Log, Living Room
Fireplace Yes
Window Features Window Coverings
Appliance Convection Oven, Dishwasher, Electric Cooktop, Electric Oven, Disposal, Gas Water Heater, Microwave
Laundry Washer Hookup, Electric Dryer Hookup, Gas Dryer Hookup, Laundry in Utility Room
Exterior
Exterior Feature Rain Gutters
Parking Features Epoxy Flooring
Garage Spaces 2.0
Fence Wood
Pool None, Community
Community Features Clubhouse, Dock, Fishing, Lake, Playground, Park, Pickleball, Pool, Tennis Court(s), Trails/Paths
Utilities Available Natural Gas Available, Sewer Available, Separate Meters, Water Available, Cable Available
Water Access Desc Public
Roof Type Composition
Porch Patio
Garage Yes
Building
Lot Description Interior Lot, Landscaped, Subdivision, Sprinkler System, Few Trees
Foundation Slab
Sewer Public Sewer
Water Public
Level or Stories One
Schools
Elementary Schools Glenoaks
Middle Schools Dowell
High Schools Mckinney Boyd
School District Mckinney Isd
Others
HOA Name Stonebridge Ranch
HOA Fee Include All Facilities,Association Management
Senior Community No
Tax ID R244200F05601
Security Features Security System,Smoke Detector(s)
Financing Conventional
Read Less
Want to know what your home might be worth? Contact us for a FREE valuation!

Our team is ready to help you sell your home for the highest possible price ASAP





