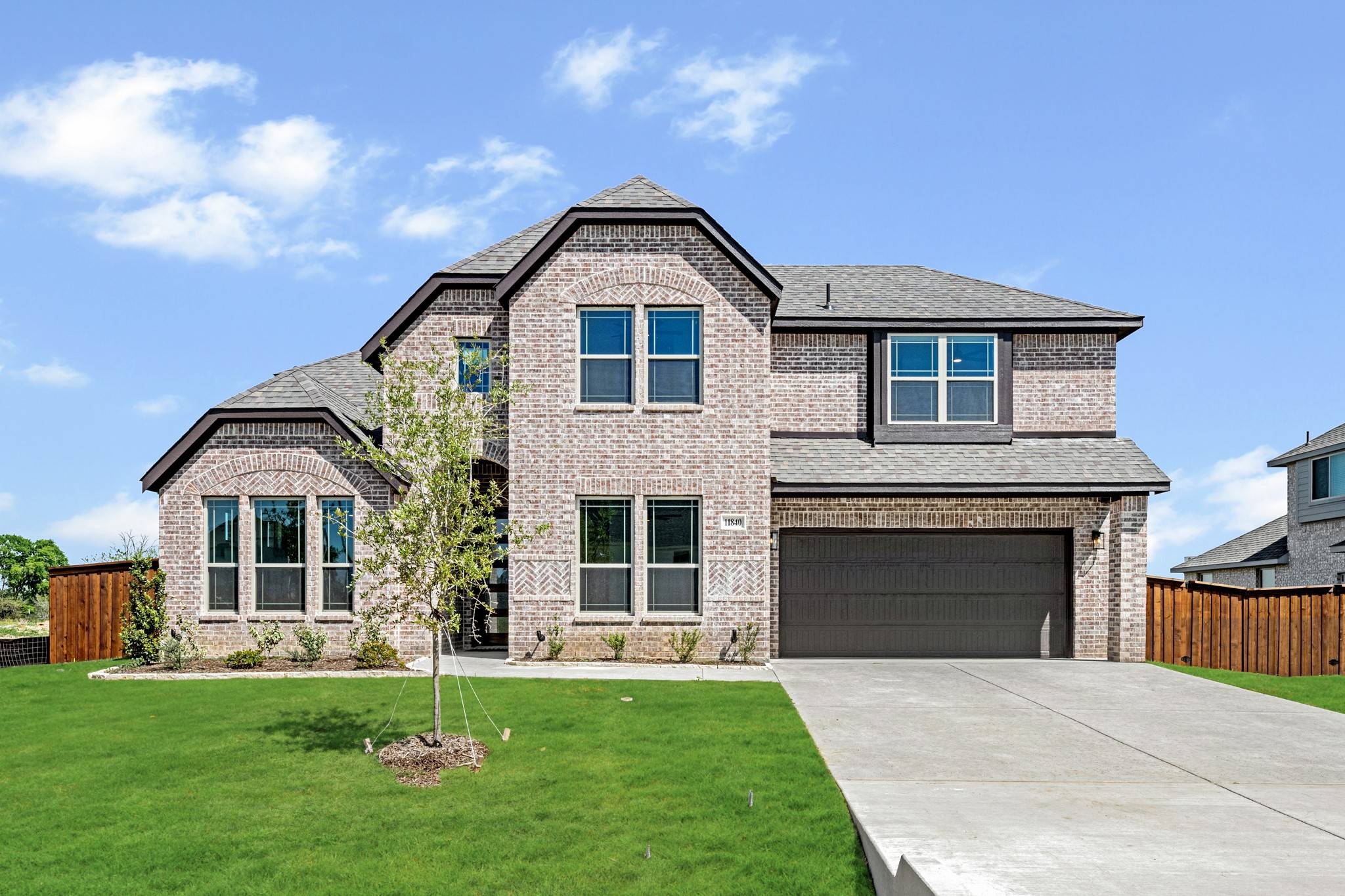$514,990
$514,990
For more information regarding the value of a property, please contact us for a free consultation.
11840 Serval ST Godley, TX 76044
4 Beds
4 Baths
3,536 SqFt
Key Details
Sold Price $514,990
Property Type Single Family Home
Sub Type Single Family Residence
Listing Status Sold
Purchase Type For Sale
Square Footage 3,536 sqft
Price per Sqft $145
Subdivision Wildcat Ridge Phase 3
MLS Listing ID 20761521
Sold Date 05/16/25
Style Traditional,Detached
Bedrooms 4
Full Baths 3
Half Baths 1
HOA Fees $48/ann
HOA Y/N Yes
Year Built 2024
Lot Size 0.251 Acres
Acres 0.2507
Lot Dimensions 78x140
Property Sub-Type Single Family Residence
Property Description
NEW! NEVER LIVED IN. Move-In Ready NOW! Bloomfield's Bellflower presents canvas awaiting your creative touch, offering 4 roomy bedrooms, 3.5 baths, a Formal Dining room, and a private Study with glass French doors. Upstairs, discover the Game Room flex space with a horizontal railing overlooking an open-concept living space with a two-story ceiling, creating an airy ambiance. The home boasts durable laminate floors and upgraded tile. The heart of the home, the Kitchen is a chef's dream, featuring a large island, painted cabinets, sparkling Quartz countertops, gas cooking, and a Texas-sized pantry! The eye-catching Stone fireplace is the focal point of the bright and airy Family room. The Primary Suite offers a spa-like retreat with a spacious shower, a relaxing garden tub, and two individual vanities. Guest Suite downstairs and upstairs bedrooms share a Jack and Jill bath for added convenience. Other notable features include a Mud Room, window seating, an 8' front door, and uplighting to enhance the classic all-brick exterior. Contact Bloomfield at Wildcat Ridge today!
Location
State TX
County Johnson
Community Playground, Park, Pool, Trails/Paths, Curbs
Direction From 35W head West on FM1187-Crowley Plover Rd passing Chisholm Trail Pkwy. Then turn left onto 2331 South-Winscott Plover Rd. Continue south for 8.5 miles then turn right onto Wildcat Ridge.
Interior
Interior Features Built-in Features, Decorative/Designer Lighting Fixtures, Double Vanity, Eat-in Kitchen, High Speed Internet, Kitchen Island, Open Floorplan, Pantry, Cable TV, Vaulted Ceiling(s), Walk-In Closet(s)
Heating Central, Fireplace(s), Natural Gas, Zoned
Cooling Central Air, Ceiling Fan(s), Gas, Zoned
Flooring Carpet, Laminate, Tile
Fireplaces Number 1
Fireplaces Type Family Room, Gas Starter, Stone
Fireplace Yes
Appliance Double Oven, Dishwasher, Electric Oven, Gas Cooktop, Disposal, Gas Water Heater, Microwave, Vented Exhaust Fan
Laundry Washer Hookup, Electric Dryer Hookup, Laundry in Utility Room
Exterior
Exterior Feature Lighting, Private Yard
Parking Features Covered, Direct Access, Driveway, Enclosed, Garage Faces Front, Garage, Garage Door Opener
Garage Spaces 2.0
Fence Back Yard, Fenced, Privacy, Wood
Pool None, Community
Community Features Playground, Park, Pool, Trails/Paths, Curbs
Utilities Available Sewer Available, Water Available, Cable Available
Water Access Desc Public
Roof Type Composition
Porch Front Porch, Patio, Covered
Garage Yes
Building
Lot Description Interior Lot, Landscaped, Subdivision, Sprinkler System, Few Trees
Foundation Slab
Sewer Public Sewer
Water Public
Level or Stories Two
Schools
Elementary Schools Legacy
Middle Schools Godley
High Schools Godley
School District Godley Isd
Others
HOA Name First Service Residential
HOA Fee Include All Facilities,Association Management
Tax ID 126318430201
Security Features Carbon Monoxide Detector(s),Smoke Detector(s)
Financing VA
Read Less
Want to know what your home might be worth? Contact us for a FREE valuation!

Our team is ready to help you sell your home for the highest possible price ASAP





