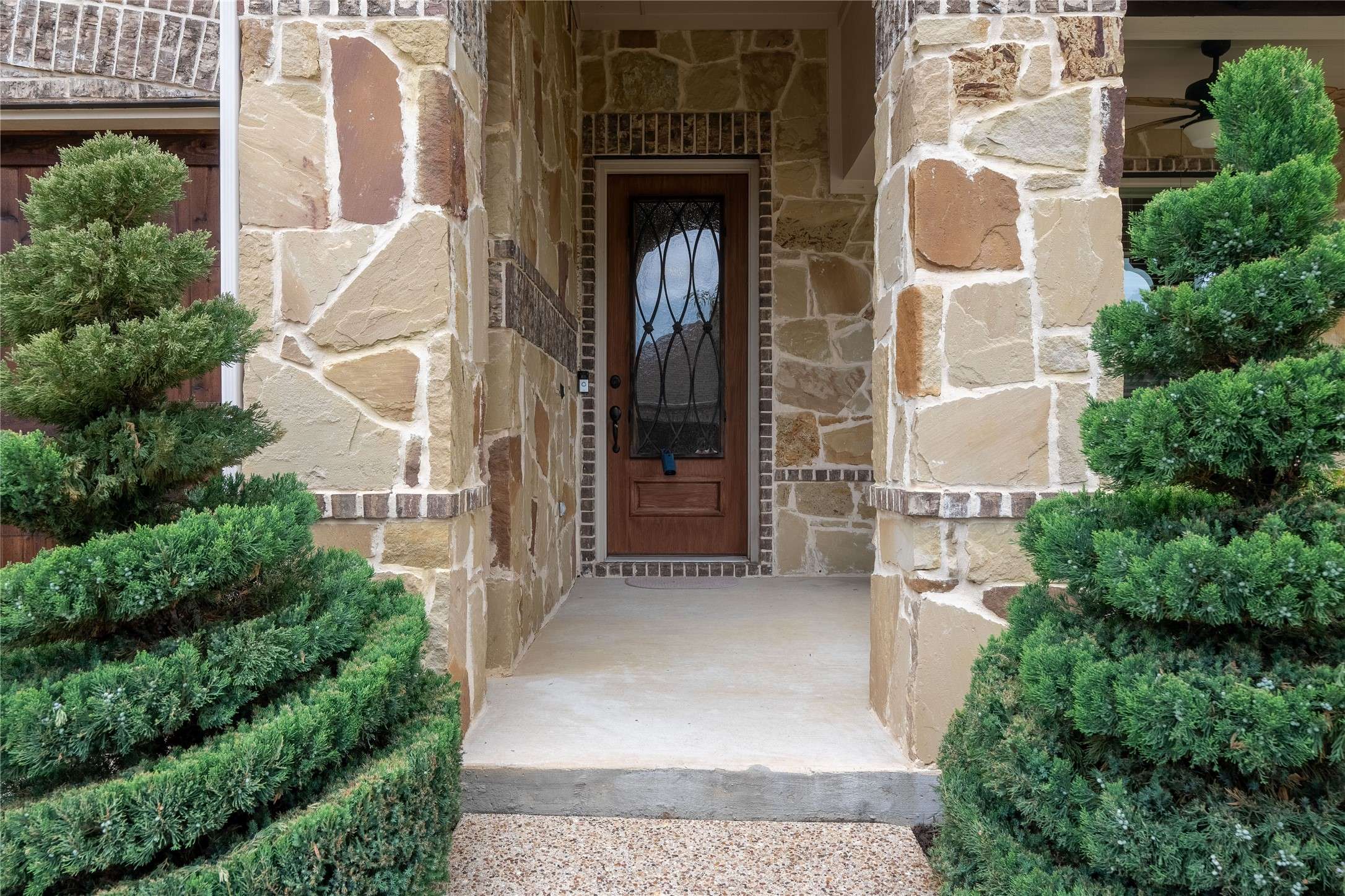$479,000
$479,000
For more information regarding the value of a property, please contact us for a free consultation.
3533 Tuscan Hills CIR Denton, TX 76210
3 Beds
2 Baths
2,008 SqFt
Key Details
Sold Price $479,000
Property Type Single Family Home
Sub Type Single Family Residence
Listing Status Sold
Purchase Type For Sale
Square Footage 2,008 sqft
Price per Sqft $238
Subdivision Tuscan Hills
MLS Listing ID 20621241
Sold Date 05/12/25
Style Ranch,Traditional,Detached
Bedrooms 3
Full Baths 2
HOA Fees $216/qua
HOA Y/N Yes
Year Built 2014
Annual Tax Amount $7,937
Lot Size 5,009 Sqft
Acres 0.115
Lot Dimensions 0.115
Property Sub-Type Single Family Residence
Property Description
Welcome to this Stunning one-story home. This is the perfect blend of warmth, calm & sophistication balanced with elegant finishes. This energy efficient home has a ton of upgrades & improvements. The split floor plan offers hardwoods, granite, crown molding, a chef's kitchen with 42” cabinets, tumble marble backsplash & KitchenAid stainless appliances. It also features a corner stone fireplace, Lots of closet's & storage. This home has 3 bedroom with a study & 2 full large bathrooms. The front study is a great place to relax or work from home but, still enjoy the outdoor view. This home offers thankless water heater, and a garage with lots of apace. Enjoy your evenings sitting in this tranquil patio with beautiful landscaping and access to a greenbelt behind, enjoy your morning cup of coffee in the back or In the evening enjoy the your front porch and watch the sunset go by and say hi to the great neighbors' that you will have . Come and make this beautiful home your perfect home.
Location
State TX
County Denton
Direction I-35 in Denton Exit Mayhill & State School Rd head west. Tuen R onro Unicorn Lake Blvd. Take 2nd exit from trafic circle onto Shoreline Dr., then turn onto Clubhouse Dr. Turn let onto Tuscan Hills. Follow Tuscan Hills all the way. Home on the Right up the hill
Interior
Interior Features Decorative/Designer Lighting Fixtures, Eat-in Kitchen, Granite Counters, High Speed Internet, Kitchen Island, Open Floorplan, Pantry, Cable TV, Walk-In Closet(s), Wired for Sound
Heating Central, Electric
Cooling Central Air, Ceiling Fan(s), Gas
Flooring Carpet, Hardwood
Fireplaces Number 1
Fireplaces Type Gas, Gas Starter, Stone
Fireplace Yes
Appliance Some Gas Appliances, Dishwasher, Gas Cooktop, Disposal, Gas Water Heater, Microwave, Plumbed For Gas, Refrigerator, Tankless Water Heater
Laundry Washer Hookup, Laundry in Utility Room
Exterior
Exterior Feature Deck, Lighting, Rain Gutters
Parking Features Converted Garage, Direct Access, Door-Single, Driveway, Enclosed, Garage Faces Front, Garage, Garage Door Opener, Inside Entrance, Lighted
Garage Spaces 1.0
Fence Gate, Metal
Pool None
Utilities Available Sewer Available, Water Available, Cable Available
Amenities Available Maintenance Front Yard
Water Access Desc Public
Roof Type Composition
Porch Patio, Covered, Deck
Garage Yes
Building
Lot Description Greenbelt, Interior Lot, Landscaped, Subdivision, Sprinkler System, Few Trees, Zero Lot Line
Sewer Public Sewer
Water Public
Level or Stories One
Schools
Elementary Schools Nelson
Middle Schools Mcmath
High Schools Denton
School District Denton Isd
Others
HOA Name Asure Management
HOA Fee Include All Facilities,Maintenance Grounds
Senior Community No
Tax ID R311347
Financing Cash
Read Less
Want to know what your home might be worth? Contact us for a FREE valuation!

Our team is ready to help you sell your home for the highest possible price ASAP





