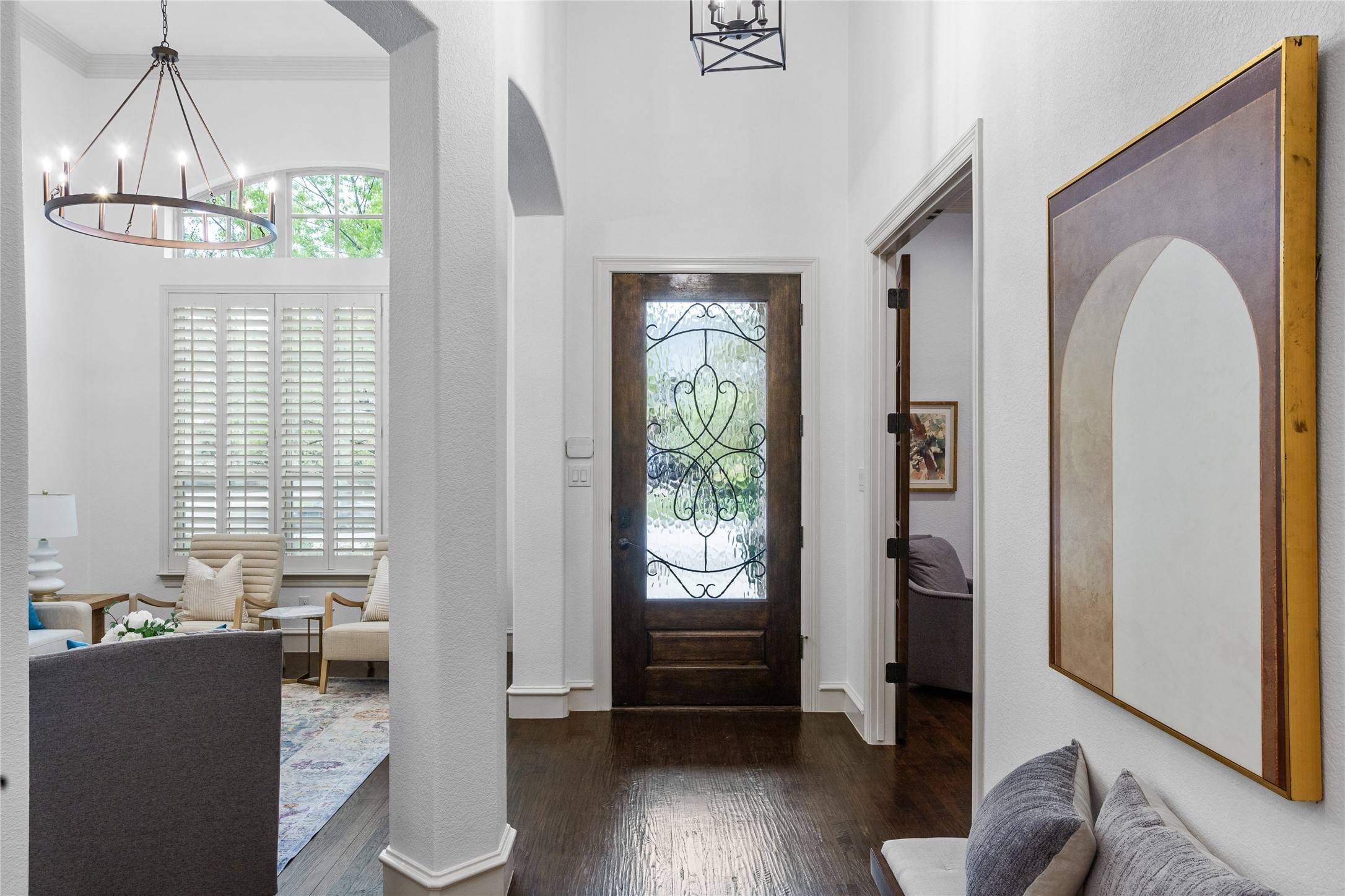$725,000
$725,000
For more information regarding the value of a property, please contact us for a free consultation.
6632 Fairway DR Westworth Village, TX 76114
4 Beds
3 Baths
2,752 SqFt
Key Details
Sold Price $725,000
Property Type Single Family Home
Sub Type Single Family Residence
Listing Status Sold
Purchase Type For Sale
Square Footage 2,752 sqft
Price per Sqft $263
Subdivision Fairways At Westworth The
MLS Listing ID 20895196
Sold Date 04/30/25
Style Traditional,Detached
Bedrooms 4
Full Baths 3
HOA Fees $180/ann
HOA Y/N Yes
Year Built 2012
Annual Tax Amount $12,665
Lot Size 0.258 Acres
Acres 0.258
Property Sub-Type Single Family Residence
Property Description
Located near Shady Oaks Country Club and Hawks Creek Golf Course, right in the heart of the west side of Fort Worth, is this hidden gem of a four bedroom, three bath home. What a fantastic layout in this home! The 4th bedroom was used as a home office (complete with fiber optic high speed internet) and currently has French doors. This 4th bedroom boasts a large, wide bath that is wheelchair accessible. Did somebody say high ceilings? 6632 Fairway Dr definitely has those. This home has beautiful wood floors, brand new beautiful carpet, high functioning kitchen with every chef's favorite 6 burner gas range with double ovens, stainless appliances, tankless water heater, a side porch (currently a Catio), covered, private back patio, and a 3 car rear entry tandem garage. The laundry room is conveniently accessible to the master closet. Please check out the large amount of storage space in the attic. Owners put in ample decking for extra storage. Mr. and Mrs. Clean live here and it shows in the pride of ownership. The yard is beautiful and the raised planter box is ready for your spring herbs!
Location
State TX
County Tarrant
Community Curbs
Direction Access off of Fairway Drive or Leonard Trail. Private, gated subdivision flanks the west side of Shady Oaks Golf Course.
Interior
Interior Features Chandelier, Decorative/Designer Lighting Fixtures, Eat-in Kitchen, Granite Counters, Kitchen Island, Open Floorplan, Pantry
Heating Natural Gas
Cooling Central Air
Fireplaces Number 1
Fireplaces Type Gas, Gas Log
Fireplace Yes
Appliance Range, Some Commercial Grade
Laundry Washer Hookup
Exterior
Parking Features Covered, Driveway, Electric Gate, Garage, Garage Door Opener, Garage Faces Rear, Side By Side, Tandem
Garage Spaces 3.0
Pool None
Community Features Curbs
Utilities Available Sewer Available, Water Available
Water Access Desc Public
Accessibility Accessible Full Bath
Garage Yes
Building
Foundation Slab
Sewer Public Sewer
Water Public
Level or Stories One
Schools
Elementary Schools Ridgleahil
Middle Schools Stripling
High Schools Arlngtnhts
School District Fort Worth Isd
Others
HOA Name Ask Listing Agent
HOA Fee Include Maintenance Grounds
Senior Community No
Tax ID 41561171
Financing Cash
Read Less
Want to know what your home might be worth? Contact us for a FREE valuation!

Our team is ready to help you sell your home for the highest possible price ASAP





