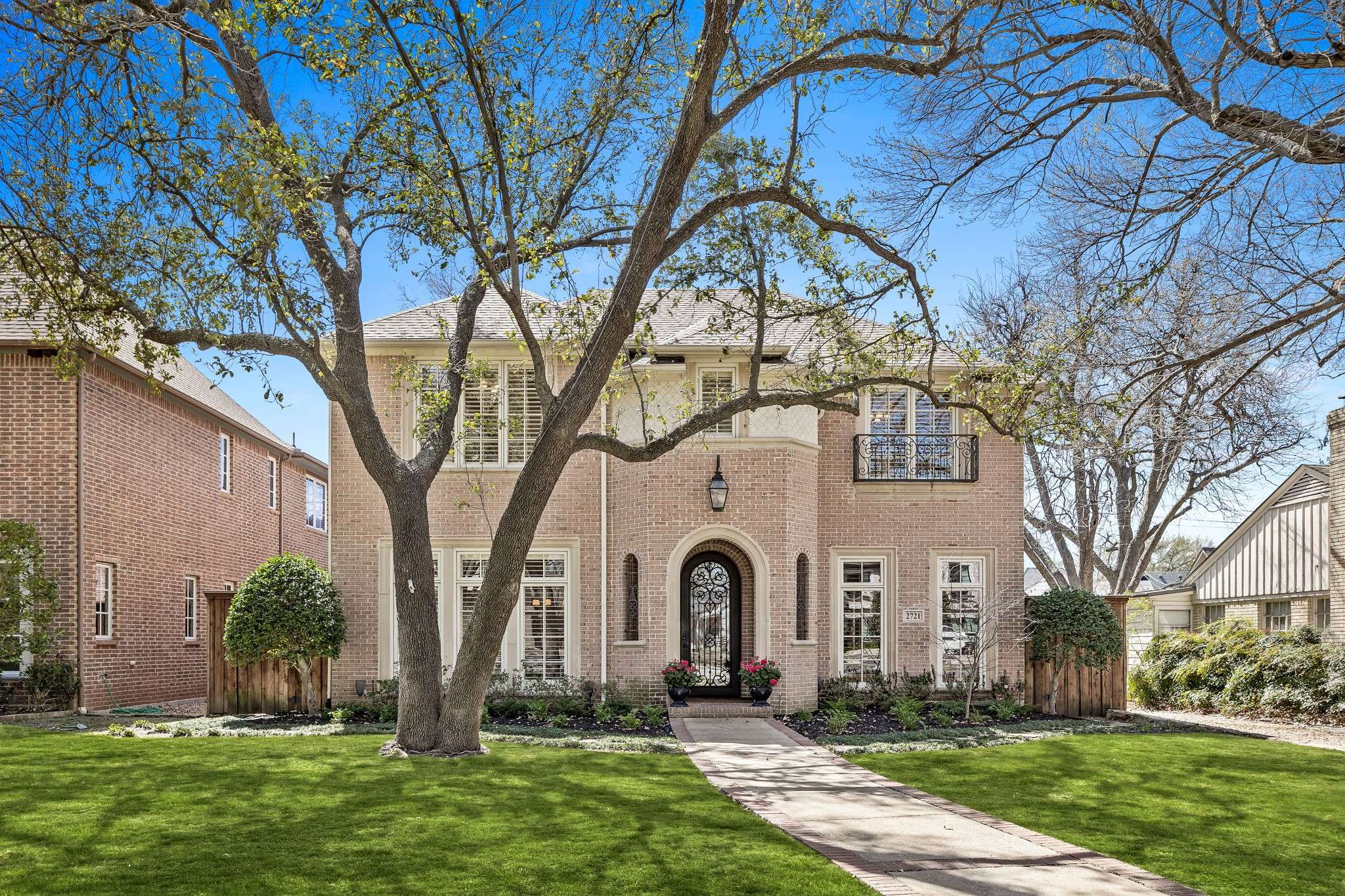$2,439,000
$2,439,000
For more information regarding the value of a property, please contact us for a free consultation.
2721 Westminster AVE University Park, TX 75205
4 Beds
5 Baths
4,052 SqFt
Key Details
Sold Price $2,439,000
Property Type Single Family Home
Sub Type Single Family Residence
Listing Status Sold
Purchase Type For Sale
Square Footage 4,052 sqft
Price per Sqft $601
Subdivision Compton Heights
MLS Listing ID 20879921
Sold Date 04/16/25
Style Traditional,Detached
Bedrooms 4
Full Baths 4
Half Baths 1
HOA Y/N No
Year Built 1999
Lot Size 9,408 Sqft
Acres 0.216
Lot Dimensions 55x171
Property Sub-Type Single Family Residence
Property Description
2721 Westminster offers an ideal floorplan in HPISD and is zoned to highly sought-after Boone Elementary. Built by Terry Woldt in 1999, this home features four spacious bedrooms upstairs, four full baths, and a large bonus room over the attached two-car garage; perfect as a fifth bedroom, playroom, or gym.
Downstairs includes a private study, formal living and dining rooms, and a separate wet bar that leads into a generous den with a fireplace—creating great flow for entertaining. The light filled kitchen features granite countertops and opens to both the den and an oversized breakfast area. A convenient half bath and both front and back staircases add to the home's thoughtful layout.
The backyard is a true highlight, with a sparkling pool, an expansive patio deck with fireplace, and a charming cabana with an open-air mini kitchen—perfect for outdoor dining and relaxation. Conveniently located to Snider Plaza, Burleson Park & Central Market, this home combines comfort, function, and location - welcome home!
Location
State TX
County Dallas
Community Curbs, Sidewalks
Direction GPS
Rooms
Other Rooms Cabana, Outdoor Kitchen
Interior
Interior Features Wet Bar, Cathedral Ceiling(s), Decorative/Designer Lighting Fixtures, Granite Counters, Kitchen Island, Multiple Staircases, Open Floorplan, Pantry, Walk-In Closet(s), Wired for Sound
Heating Central
Cooling Central Air
Flooring Carpet, Tile, Wood
Fireplaces Number 3
Fireplaces Type Den, Gas Starter, Living Room, Outside
Fireplace Yes
Window Features Plantation Shutters,Window Coverings
Appliance Some Gas Appliances, Built-In Refrigerator, Double Oven, Dishwasher, Gas Cooktop, Disposal, Microwave, Plumbed For Gas
Laundry Laundry in Utility Room
Exterior
Exterior Feature Outdoor Grill, Outdoor Kitchen, Outdoor Living Area, Rain Gutters
Parking Features Alley Access, Electric Gate
Garage Spaces 2.0
Fence Wood
Pool In Ground, Pool
Community Features Curbs, Sidewalks
Utilities Available Natural Gas Available, Sewer Available, Separate Meters, Water Available
Water Access Desc Public
Roof Type Composition
Porch Covered
Garage Yes
Building
Lot Description Interior Lot, Landscaped, Sprinkler System, Few Trees
Foundation Slab
Sewer Public Sewer
Water Public
Level or Stories Two
Additional Building Cabana, Outdoor Kitchen
Schools
Elementary Schools Michael M Boone
Middle Schools Highland Park
High Schools Highland Park
School District Highland Park Isd
Others
Senior Community No
Tax ID 60032500060040000
Security Features Security System,Smoke Detector(s)
Financing Cash
Read Less
Want to know what your home might be worth? Contact us for a FREE valuation!

Our team is ready to help you sell your home for the highest possible price ASAP





