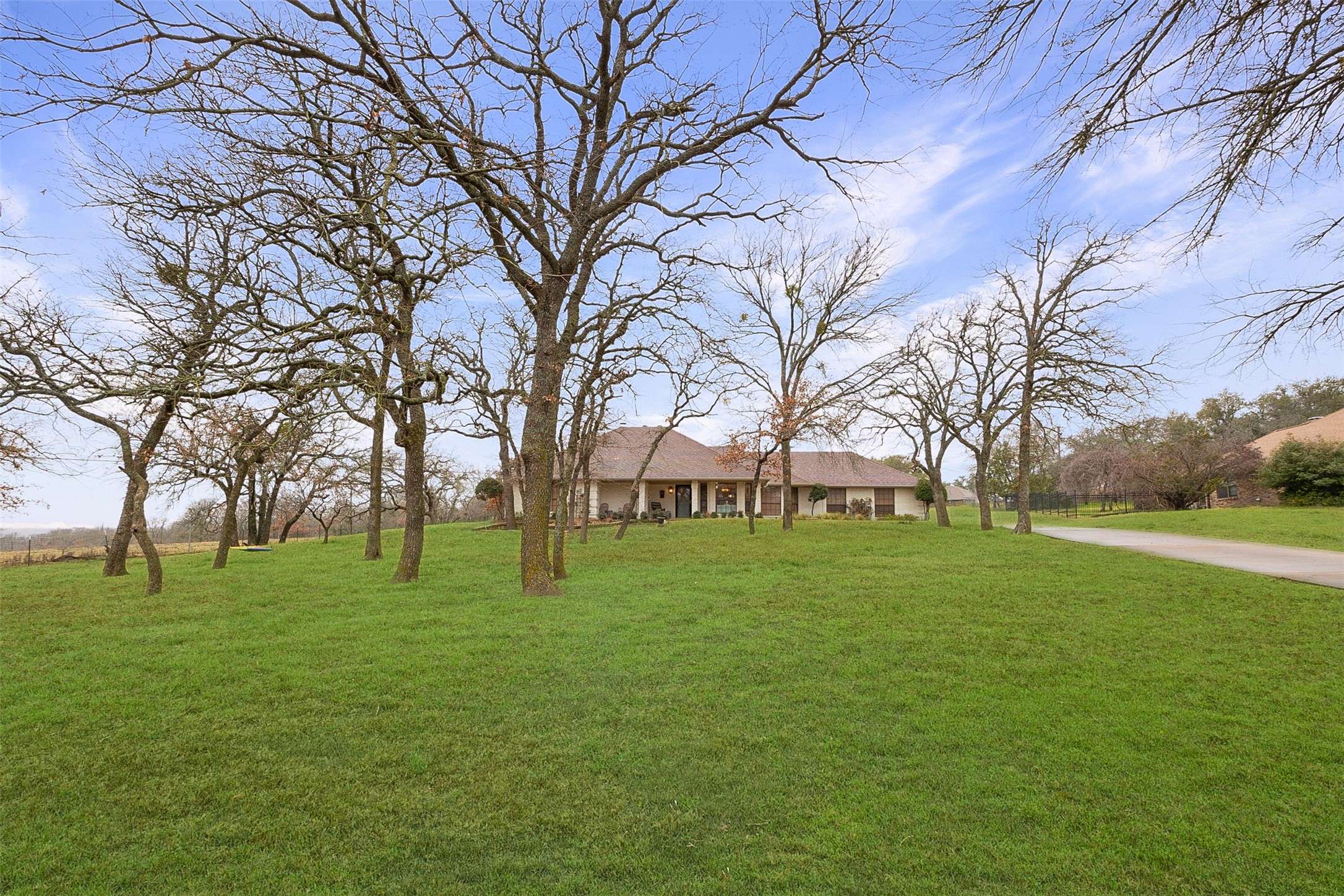$500,000
$500,000
For more information regarding the value of a property, please contact us for a free consultation.
110 Beech CT Hudson Oaks, TX 76087
3 Beds
2 Baths
2,346 SqFt
Key Details
Sold Price $500,000
Property Type Single Family Home
Sub Type Single Family Residence
Listing Status Sold
Purchase Type For Sale
Square Footage 2,346 sqft
Price per Sqft $213
Subdivision Diamond Oaks Ph 03
MLS Listing ID 20847322
Sold Date 04/01/25
Style Traditional,Detached
Bedrooms 3
Full Baths 2
HOA Y/N No
Year Built 1987
Annual Tax Amount $6,276
Lot Size 0.910 Acres
Acres 0.91
Property Sub-Type Single Family Residence
Property Description
*MULTIPLE OFFERS RECEIVED* Highest and best due by March 2 at 7pm. Tucked at the end of a quiet cul-de-sac on nearly an acre, this impeccably charming Hudson Oaks home has been beautifully renovated with designer touches throughout. Every detail has been thoughtfully updated, from the all-new flooring — wood, tile, and carpet — to the custom cabinetry, doors, trim, and hardware. The bright, open-concept kitchen and den flow seamlessly, enhanced by a stylish backsplash and custom expanded pantry. Both bathrooms have been completely transformed with modern, stylish finishes. Additional upgrades include an office with built-ins, fresh exterior paint, custom built-in storage in the garage, and a quaint backyard area with turf and a pergola, plus a full landscaping overhaul. Offering privacy, functionality, and timeless style, this home is truly a must-see!
Location
State TX
County Parker
Community Curbs
Direction From Lakeshore Dr, R on S Fork Dr, R on Diamond Oaks Dr, R on Beech Ct. Home is on R.
Interior
Interior Features Built-in Features, Decorative/Designer Lighting Fixtures, Eat-in Kitchen, Granite Counters, High Speed Internet, Kitchen Island, Pantry, Cable TV, Walk-In Closet(s)
Heating Central, Electric
Cooling Central Air, Ceiling Fan(s), Electric
Flooring Carpet, Tile, Wood
Fireplaces Number 1
Fireplaces Type Wood Burning
Fireplace Yes
Window Features Bay Window(s),Window Coverings
Appliance Double Oven, Dishwasher, Electric Cooktop, Electric Oven, Electric Water Heater, Disposal, Microwave, Vented Exhaust Fan
Laundry Washer Hookup, Electric Dryer Hookup, Laundry in Utility Room
Exterior
Exterior Feature Storage
Parking Features Driveway, Garage, Garage Door Opener, Garage Faces Rear
Garage Spaces 2.0
Fence Partial, Wire
Pool None
Community Features Curbs
Utilities Available Septic Available, Water Available, Cable Available
Water Access Desc Public
Roof Type Composition
Porch Front Porch, Patio
Road Frontage All Weather Road
Garage Yes
Building
Lot Description Back Yard, Cul-De-Sac, Lawn, Landscaped, Many Trees, Subdivision, Sprinkler System
Foundation Slab
Sewer Septic Tank
Water Public
Level or Stories One
Schools
Elementary Schools Ikard
Middle Schools Tison
High Schools Weatherford
School District Weatherford Isd
Others
Tax ID R000006859
Security Features Carbon Monoxide Detector(s),Smoke Detector(s)
Financing Cash
Special Listing Condition Standard
Read Less
Want to know what your home might be worth? Contact us for a FREE valuation!

Our team is ready to help you sell your home for the highest possible price ASAP





