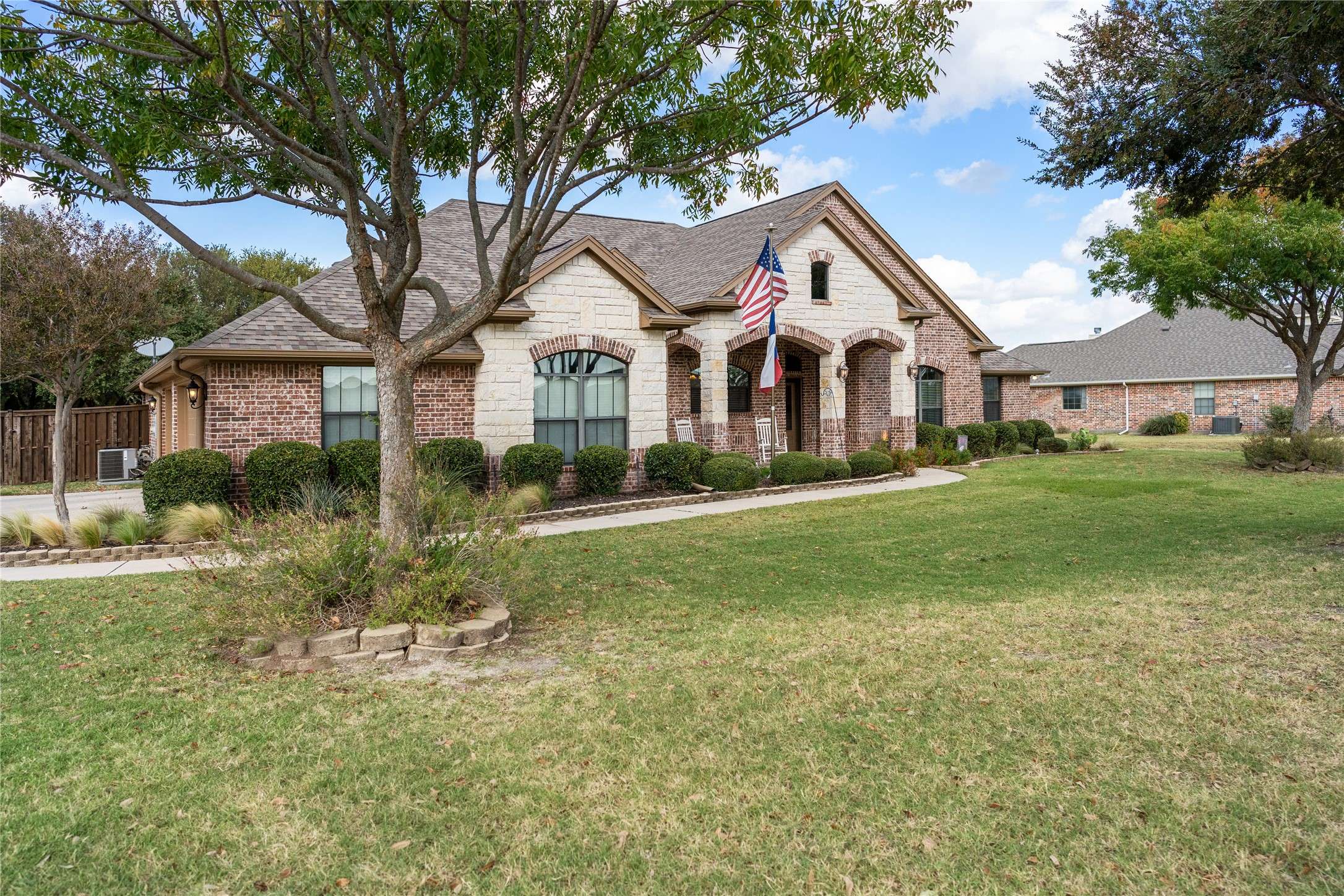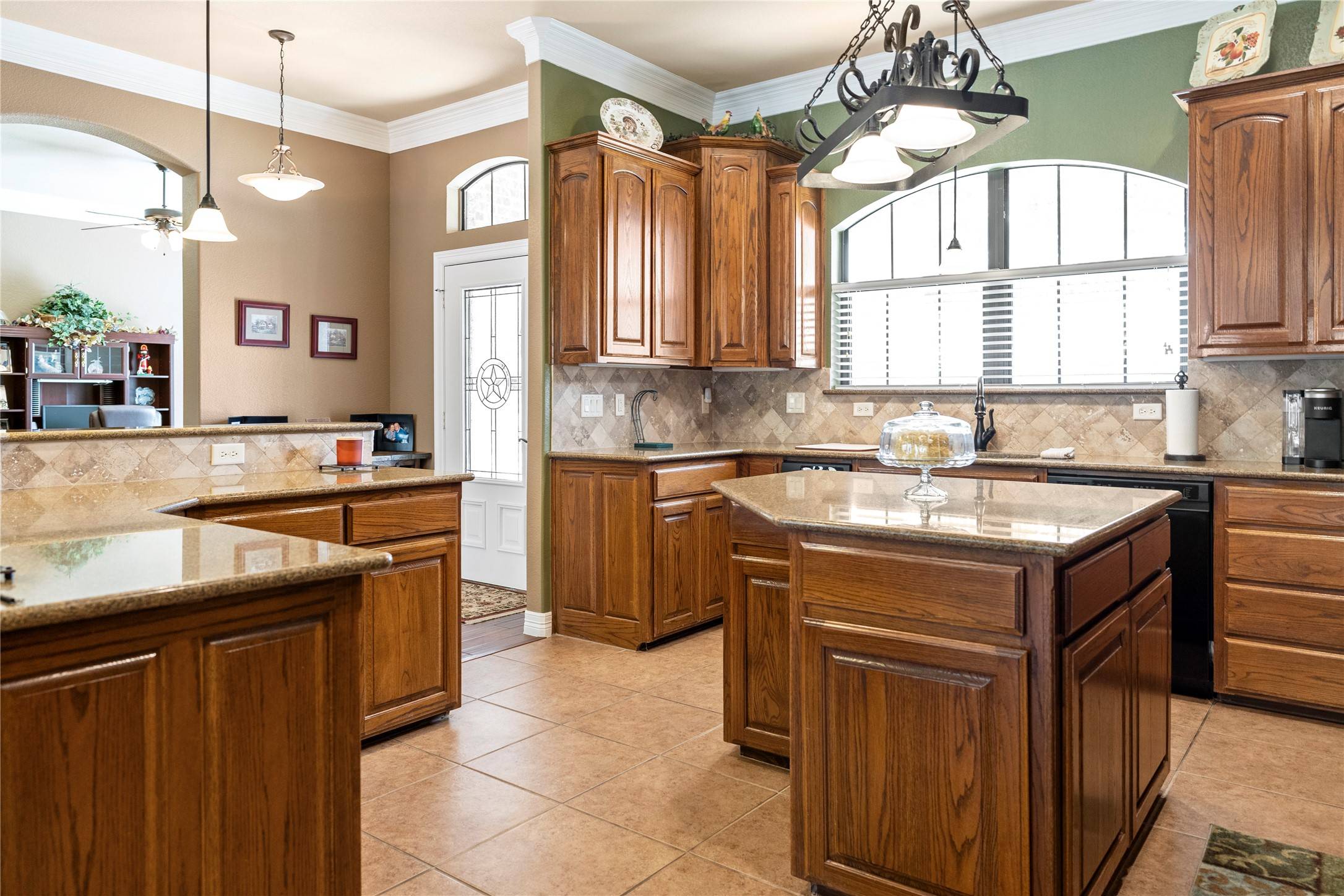$579,900
$579,900
For more information regarding the value of a property, please contact us for a free consultation.
111 Austen DR Hudson Oaks, TX 76087
3 Beds
3 Baths
2,200 SqFt
Key Details
Sold Price $579,900
Property Type Single Family Home
Sub Type Single Family Residence
Listing Status Sold
Purchase Type For Sale
Square Footage 2,200 sqft
Price per Sqft $263
Subdivision Parker Oaks
MLS Listing ID 20767457
Sold Date 02/27/25
Style Traditional,Detached
Bedrooms 3
Full Baths 2
Half Baths 1
HOA Y/N No
Year Built 2007
Annual Tax Amount $7,097
Lot Size 0.760 Acres
Acres 0.76
Property Sub-Type Single Family Residence
Property Description
Welcome to your dream home in the highly sought-after Parker Oaks development! This immaculate 3-bedroom, 2.5-bathroom retreat sits on a spacious, tree-filled lot that offers the perfect blend of privacy and luxury living. With a three-car garage and gated parking for an RV or boat up to 40 feet long, this property is designed to accommodate all your needs.
Inside, you'll find an inviting open floorplan featuring high ceilings, wood floors, and an abundance of natural light throughout. The heart of the home is a chef's kitchen with granite countertops and ample workspace, seamlessly flowing into the living and dining areas for easy entertaining. A dedicated office provides a quiet space for work or study.
Step outside to enjoy a resort-style backyard, complete with a pristine in-ground pool and hot tub. Recently updated pool equipment (less than four years old) and a stunning fire pit feature elevate this outdoor space, creating an ideal setting for gatherings or unwinding under the stars. Huge covered porches offer shaded seating areas perfect for year-round enjoyment.
Located within Weatherford ISD and less than 30 minutes from downtown Fort Worth, this home is also just moments from local shops, restaurants, and retailers.
Location
State TX
County Parker
Direction GPS directions are accurate
Interior
Interior Features Double Vanity, Eat-in Kitchen, Granite Counters, High Speed Internet, Kitchen Island, Open Floorplan, Pantry, Cable TV, Walk-In Closet(s)
Heating Central, Electric, Fireplace(s)
Flooring Carpet, Ceramic Tile, Wood
Fireplaces Number 1
Fireplaces Type Gas, Glass Doors, Gas Log
Equipment Irrigation Equipment
Fireplace Yes
Appliance Dishwasher, Electric Cooktop, Electric Oven, Electric Water Heater, Disposal, Microwave
Laundry Washer Hookup, Electric Dryer Hookup
Exterior
Exterior Feature Fire Pit, RV Hookup
Parking Features Additional Parking, Concrete, Door-Multi, Garage, RV Gated, Garage Faces Side, Boat, RV Access/Parking
Garage Spaces 3.0
Fence Privacy, Wood
Pool Gunite, Heated, In Ground, Outdoor Pool, Pool, Pool Sweep, Pool/Spa Combo, Water Feature
Utilities Available Septic Available, Water Available, Cable Available
Water Access Desc Public
Roof Type Composition
Accessibility Accessible Full Bath, Accessible Bedroom
Porch Rear Porch, Covered
Road Frontage All Weather Road
Garage Yes
Building
Lot Description Back Yard, Lawn, Sprinkler System, Few Trees
Foundation Slab
Sewer Aerobic Septic
Water Public
Level or Stories One
Schools
Elementary Schools Ikard
Middle Schools Tison
High Schools Weatherford
School District Weatherford Isd
Others
Tax ID R000085979
Security Features Smoke Detector(s)
Financing Conventional
Read Less
Want to know what your home might be worth? Contact us for a FREE valuation!

Our team is ready to help you sell your home for the highest possible price ASAP





