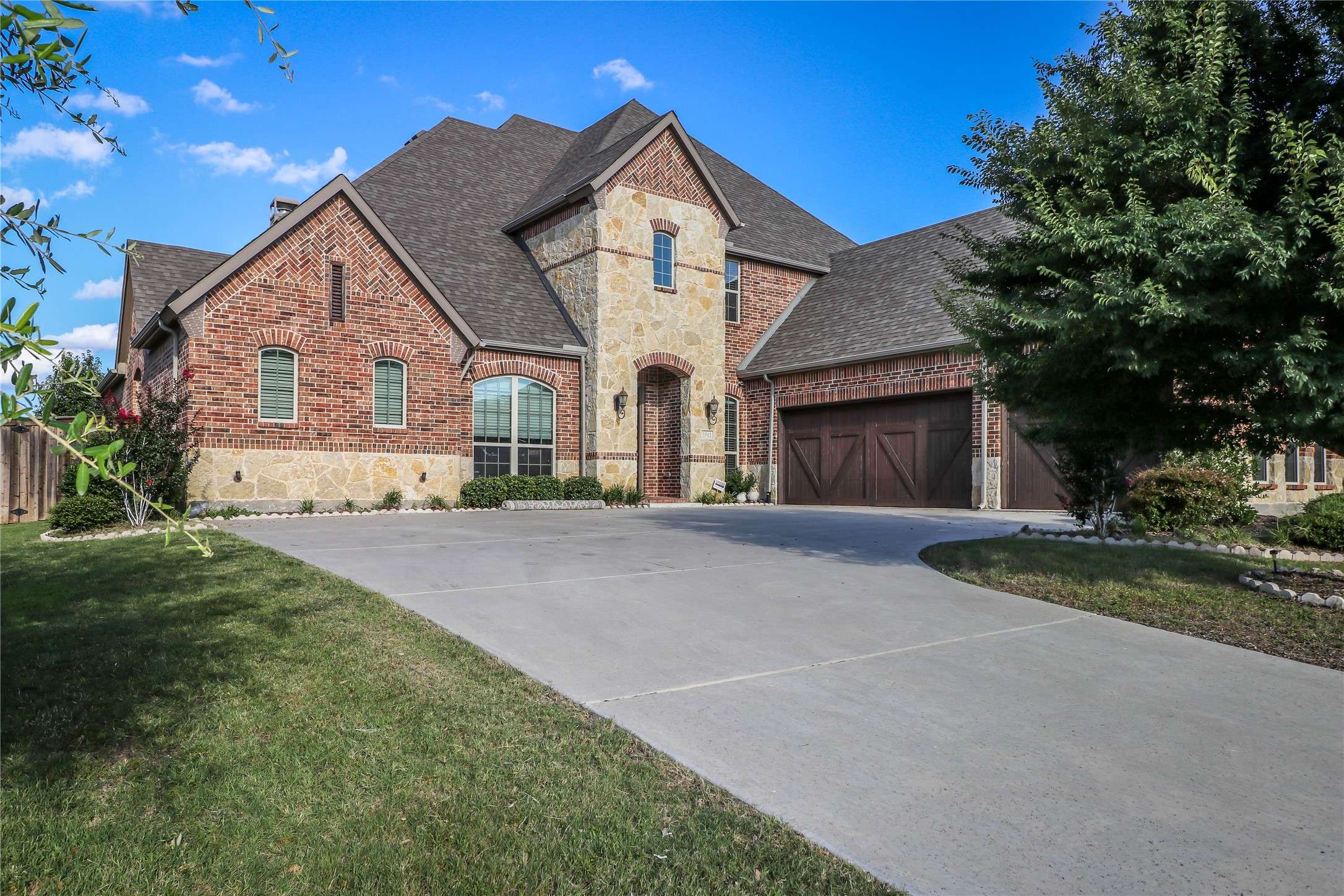$975,000
$975,000
For more information regarding the value of a property, please contact us for a free consultation.
3512 Ophel WAY Flower Mound, TX 75028
4 Beds
5 Baths
3,995 SqFt
Key Details
Sold Price $975,000
Property Type Single Family Home
Sub Type Single Family Residence
Listing Status Sold
Purchase Type For Sale
Square Footage 3,995 sqft
Price per Sqft $244
Subdivision Hunters Glen
MLS Listing ID 20650003
Sold Date 08/09/24
Style Traditional,Detached
Bedrooms 4
Full Baths 4
Half Baths 1
HOA Fees $55/ann
HOA Y/N Yes
Year Built 2016
Annual Tax Amount $14,121
Lot Size 10,846 Sqft
Acres 0.249
Property Sub-Type Single Family Residence
Property Description
Meticulously maintained 4 Bedroom, 4.5 Bathroom home with 3 garage spaces. Built in 2016 by American Legend Homes, this lovely house in Flower Mound is situated in an outstanding, competitive school district. Hardwood floors greet you as you enter and continue throughout the living room, study, formal dining, and kitchen area. The family room features soaring 2-story ceilings, a carved stone gas fireplace, and floor-to-ceiling windows that flood the home with natural light. The kitchen boasts stunning granite countertops, an island, a breakfast area, and a 6-burner gas cooktop with a state-of-the-art vented exhaust fan. Pamper yourself in the master suite with a large walk-in closet and high ceilings. Brand-new carpeting in the master bedroom and first-floor guest bedroom provides extra comfort. Upstairs, two bedrooms each have full baths, and the game and media rooms are perfect for children and guests. The big backyard with a covered patio is great for entertainment.
Location
State TX
County Denton
Community Sidewalks
Direction See Gps
Interior
Interior Features Eat-in Kitchen, Granite Counters, Kitchen Island, Pantry, Walk-In Closet(s)
Heating Central, Natural Gas
Cooling Central Air, Electric
Flooring Carpet, Ceramic Tile, Hardwood
Fireplaces Number 1
Fireplaces Type Gas Starter
Fireplace Yes
Appliance Dishwasher, Electric Oven, Gas Cooktop, Disposal, Microwave, Vented Exhaust Fan
Exterior
Parking Features Covered
Garage Spaces 3.0
Fence Wood
Pool None
Community Features Sidewalks
Utilities Available Natural Gas Available, Sewer Available, Water Available
Water Access Desc Public
Roof Type Composition,Shingle
Porch Covered
Garage Yes
Building
Foundation Slab
Sewer Public Sewer
Water Public
Level or Stories Two
Schools
Elementary Schools Old Settlers
Middle Schools Mckamy
High Schools Flower Mound
School District Lewisville Isd
Others
HOA Name Hunters Glen Residential Association
HOA Fee Include Association Management
Tax ID R661255
Financing Conventional
Special Listing Condition Standard
Read Less
Want to know what your home might be worth? Contact us for a FREE valuation!

Our team is ready to help you sell your home for the highest possible price ASAP





