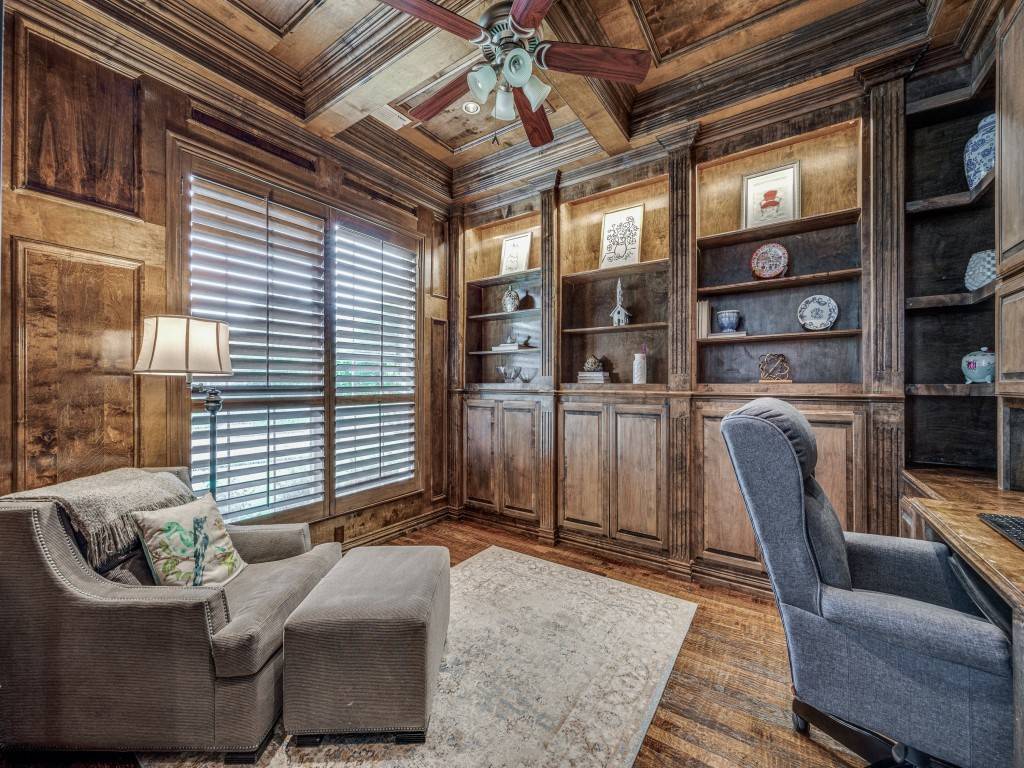$750,000
$750,000
For more information regarding the value of a property, please contact us for a free consultation.
4432 Mira Vista DR Frisco, TX 75034
5 Beds
3 Baths
3,294 SqFt
Key Details
Sold Price $750,000
Property Type Single Family Home
Sub Type Single Family Residence
Listing Status Sold
Purchase Type For Sale
Square Footage 3,294 sqft
Price per Sqft $227
Subdivision The Lakes On Legacy Drive Ph I
MLS Listing ID 20641209
Sold Date 07/18/24
Style Traditional,Detached
Bedrooms 5
Full Baths 3
HOA Fees $70/ann
HOA Y/N Yes
Year Built 1999
Annual Tax Amount $9,720
Lot Size 8,668 Sqft
Acres 0.199
Property Sub-Type Single Family Residence
Property Description
Elegant living in coveted west Frisco and just minutes to The Star, Legacy West, PGA, and Stonebriar Country Club. Gorgeous landscaping frames this 5 bedroom treasure with a canopy of manicured trees, large yard, and landscape beds for your flower gardens. Built by Darling homes, no upgrades were spared featuring wood floors throughout, 8 ft solid core doors, plantation shutters, upgraded granite, custom built ins, and a stone hearth fireplace. The private, timeless wood study is a dream! Chef's kitchen is the heart of the home and boasts a Subzero fridge, stainless Viking range, and 2 ovens. There is plenty of space for family and guests to stay with the primary and secondary suite downstairs and three bedrooms on the second floor adjacent to a versatile game room complete with a reading nook. Escape at the end of the day and relax on both big backyard & side yard arbor covered patios. Walking distance to elementary; Membership in The Lakes Tennis Academy included in HOA Dues.
Location
State TX
County Denton
Community Clubhouse, Lake, Playground, Park, Pool, Tennis Court(S), Trails/Paths, Curbs, Sidewalks
Direction Head North on Dallas North Tollway. Exit to Gaylord & Warren Parkway. Left on Warren Parkway. Right on Legacy Drive, left on Lakehill Blvd, left on Compass and right on Mira Vista.
Interior
Interior Features Decorative/Designer Lighting Fixtures, Double Vanity, Eat-in Kitchen, High Speed Internet, Kitchen Island, Other, Pantry, Cable TV, Walk-In Closet(s), Wired for Sound
Heating Central, Electric
Cooling Central Air, Ceiling Fan(s), Electric
Flooring Carpet, Ceramic Tile, Wood
Fireplaces Number 1
Fireplaces Type Gas, Gas Starter, Living Room, Raised Hearth, Stone
Fireplace Yes
Window Features Plantation Shutters,Window Coverings
Appliance Some Gas Appliances, Built-In Refrigerator, Convection Oven, Double Oven, Dishwasher, Electric Oven, Gas Cooktop, Disposal, Gas Water Heater, Microwave, Plumbed For Gas, Range, Refrigerator, Some Commercial Grade, Vented Exhaust Fan
Exterior
Exterior Feature Rain Gutters
Parking Features Driveway, Garage, Garage Door Opener, Garage Faces Rear
Garage Spaces 2.0
Fence Wood
Pool None, Community
Community Features Clubhouse, Lake, Playground, Park, Pool, Tennis Court(s), Trails/Paths, Curbs, Sidewalks
Utilities Available Electricity Available, Electricity Connected, Natural Gas Available, Sewer Available, Water Available, Cable Available
Water Access Desc Public
Roof Type Composition
Porch Rear Porch, Patio, Covered
Garage Yes
Building
Lot Description Interior Lot, Landscaped, Subdivision, Sprinkler System, Few Trees
Foundation Slab
Sewer Public Sewer
Water Public
Level or Stories Two
Schools
Elementary Schools Hicks
Middle Schools Arbor Creek
High Schools Hebron
School District Lewisville Isd
Others
HOA Name SBB Management
HOA Fee Include Association Management
Tax ID R202485
Security Features Prewired,Security System,Smoke Detector(s)
Financing Conventional
Special Listing Condition Standard
Read Less
Want to know what your home might be worth? Contact us for a FREE valuation!

Our team is ready to help you sell your home for the highest possible price ASAP





