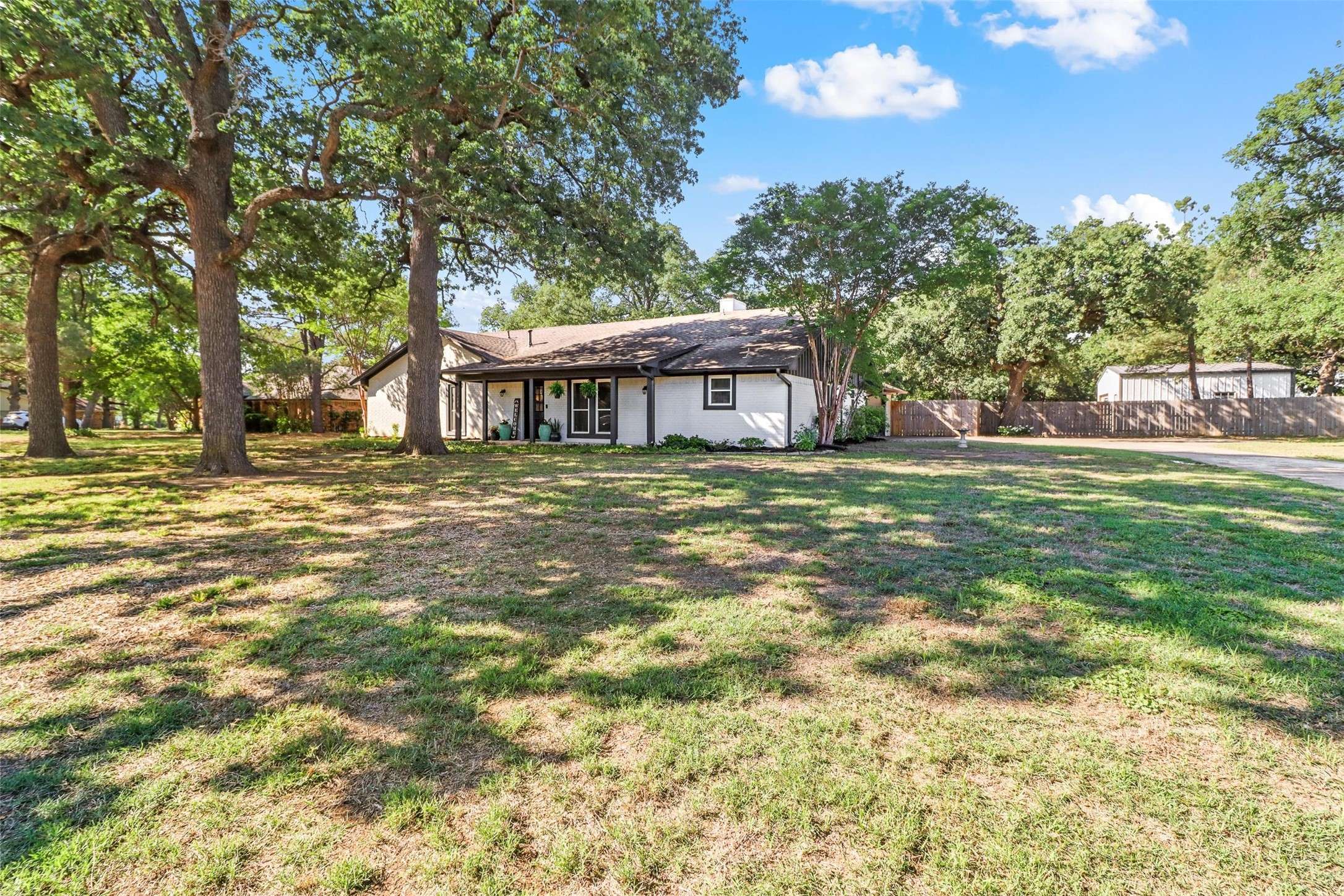$635,000
$635,000
For more information regarding the value of a property, please contact us for a free consultation.
3608 Lynchburg DR Corinth, TX 76208
4 Beds
3 Baths
2,452 SqFt
Key Details
Sold Price $635,000
Property Type Single Family Home
Sub Type Single Family Residence
Listing Status Sold
Purchase Type For Sale
Square Footage 2,452 sqft
Price per Sqft $258
Subdivision Corinth Farms 2
MLS Listing ID 20336531
Sold Date 07/10/23
Style Ranch,Detached
Bedrooms 4
Full Baths 2
Half Baths 1
HOA Y/N No
Year Built 1980
Annual Tax Amount $9,655
Lot Size 0.854 Acres
Acres 0.854
Property Sub-Type Single Family Residence
Property Description
Need more room to spread out? This is the one for you! It includes 4 bedrooms, 2.5 bathrooms, plus an office that you could turn into a fifth bedroom if needed. When you walk in you will notice the updates throughout. The kitchen has been completely been remodeled with new cabinets, marble countertops, huge island, tons of counter space, gas cooktop, stainless steel appliances, pantry and more! The bedrooms are a great size and feature new paint and updates. The master suite has been completely overhauled and the updated shower and vanities make it a nice retreat. Once in the large backyard you will notice the large trees throughout the property and the covered patio that includes a new outdoor kitchen with a gas grill. This backyard was built for entertaining with a fire pit are, plenty of room for games and more. The heated 20 x 40 detached garage would be great for repairing cars, storing things for your business or a man cave. The options are endless for this beautiful property!
Location
State TX
County Denton
Community Trails/Paths
Direction From 35E North take a right on Dobbs and left on Quail Run Dr. then left on Lynchburg. Home will be on Left.
Interior
Interior Features Wet Bar, Decorative/Designer Lighting Fixtures, Eat-in Kitchen, High Speed Internet, Kitchen Island, Cable TV, Vaulted Ceiling(s)
Heating Natural Gas
Cooling Central Air, Electric
Flooring Carpet, Tile, Vinyl
Fireplaces Number 1
Fireplaces Type Gas Log, Gas Starter, Masonry
Fireplace Yes
Window Features Window Coverings
Appliance Some Gas Appliances, Dishwasher, Disposal, Gas Range, Microwave, Plumbed For Gas, Vented Exhaust Fan
Laundry Washer Hookup, Laundry in Utility Room
Exterior
Exterior Feature Built-in Barbecue, Barbecue, Fire Pit, Gas Grill, Lighting, Outdoor Kitchen, Outdoor Living Area, Private Yard, Rain Gutters, Storage
Parking Features Additional Parking, Door-Multi, Detached Carport, Driveway, Garage, Golf Cart Garage, Heated Garage, Lighted, Storage, Workshop in Garage
Garage Spaces 3.0
Fence Wood
Pool None
Community Features Trails/Paths
Utilities Available Electricity Connected, Natural Gas Available, Sewer Available, Separate Meters, Water Available, Cable Available
Water Access Desc Public
Roof Type Composition,Shingle
Street Surface Asphalt
Porch Awning(s), Rear Porch, Covered
Garage Yes
Building
Lot Description Interior Lot, Many Trees
Sewer Public Sewer
Water Public
Level or Stories One
Schools
Elementary Schools Shady Shores
Middle Schools Lake Dallas
High Schools Lake Dallas
School District Lake Dallas Isd
Others
Tax ID R65897
Financing Conventional
Special Listing Condition Standard
Read Less
Want to know what your home might be worth? Contact us for a FREE valuation!

Our team is ready to help you sell your home for the highest possible price ASAP





