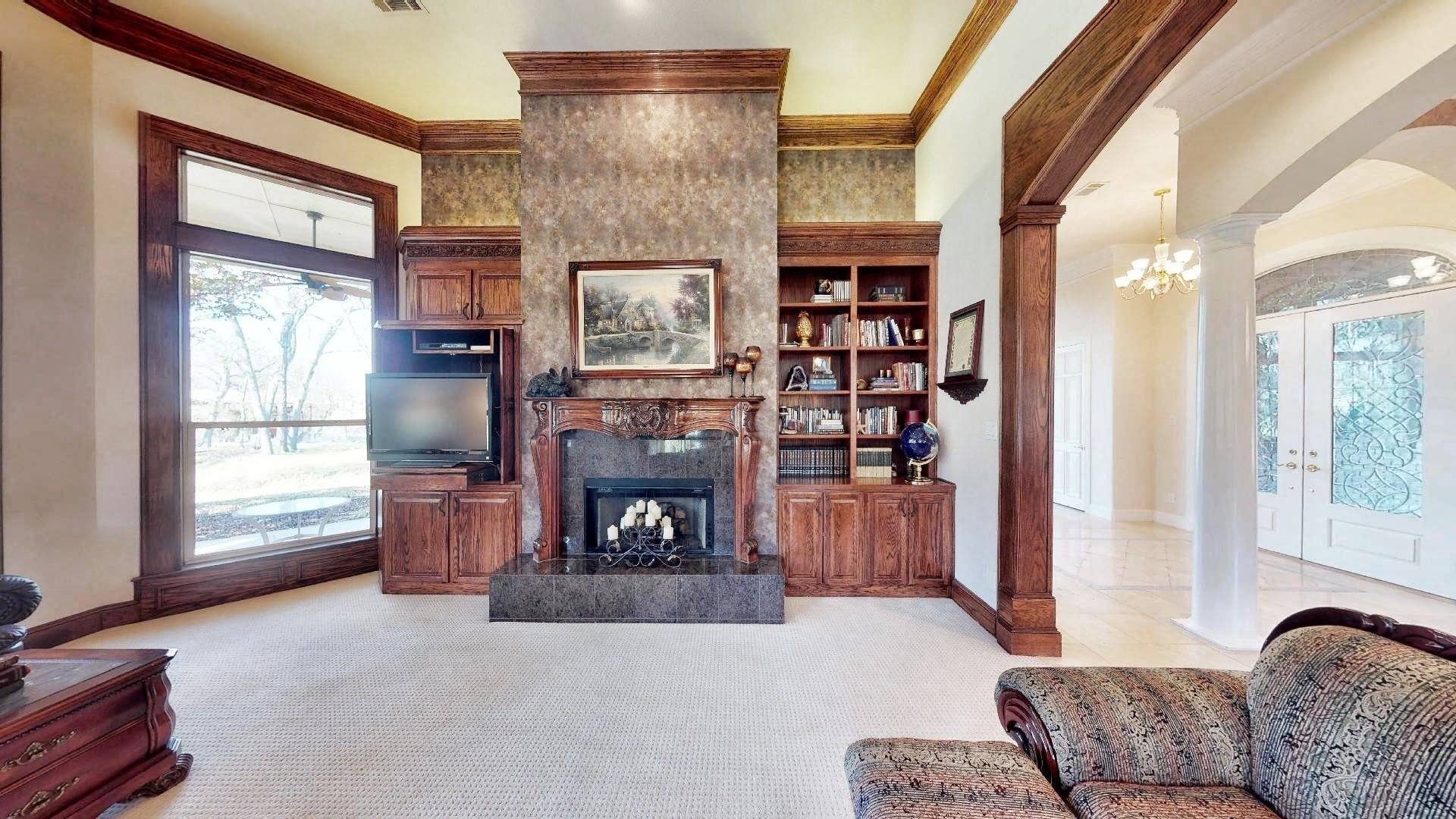$1,495,000
$1,495,000
For more information regarding the value of a property, please contact us for a free consultation.
5005 Lusk LN Double Oak, TX 75077
4 Beds
5 Baths
6,030 SqFt
Key Details
Sold Price $1,495,000
Property Type Single Family Home
Sub Type Single Family Residence
Listing Status Sold
Purchase Type For Sale
Square Footage 6,030 sqft
Price per Sqft $247
Subdivision T & P
MLS Listing ID 20238545
Sold Date 02/28/23
Style Traditional,Detached
Bedrooms 4
Full Baths 4
Half Baths 1
HOA Y/N No
Year Built 2003
Annual Tax Amount $12,635
Lot Size 4.500 Acres
Acres 4.5
Property Sub-Type Single Family Residence
Property Description
No detail has been overlooked in this immaculately crafted 2-story tucked away on 4.5 acres in Double Oak! Custom details throughout make this home truly one of a kind! Inside you will find 4 bedrooms, 4.5 baths, 3 downstairs living spaces, upstairs media room with wet bar, game room, exercise room that would make the perfect nursery, and executive study with built-ins! Chef's kitchen boasts a gas cooktop with custom vent hood, an abundance of cabinetry and counter space, built-in refrigerator, double ovens, farm sink, huge prepping island, and eat-in area. Secluded primary retreat with cozy fireplace offers a luxurious bath with walk-through shower, jetted garden tub, heated travertine flooring, and generously-sized walk-in closet with custom built-ins. Mature trees and 2 spring-fed ponds complete this gorgeous secluded estate!
Location
State TX
County Denton
Direction Heading West on FM 407 Justin Rd turn left on Chinn Chapel Rd. Right on Waketon Rd. Left on Bridlewood Blvd. Right on Eagle Pkwy to Kings Rd. Left on Lusk Ln. Home will be on your right!
Interior
Interior Features Wet Bar, Central Vacuum, Decorative/Designer Lighting Fixtures, Double Vanity, Eat-in Kitchen, Granite Counters, High Speed Internet, Kitchen Island, Pantry, Cable TV, Vaulted Ceiling(s), Wired for Sound
Heating Central, Natural Gas
Cooling Central Air, Ceiling Fan(s), Electric
Flooring Carpet, Ceramic Tile, Marble
Fireplaces Number 4
Fireplaces Type Family Room, Gas Log, Primary Bedroom, Wood Burning
Equipment Intercom
Fireplace Yes
Window Features Window Coverings
Appliance Some Gas Appliances, Built-In Refrigerator, Double Oven, Dishwasher, Electric Oven, Gas Cooktop, Disposal, Gas Water Heater, Microwave, Plumbed For Gas, Refrigerator, Trash Compactor, Vented Exhaust Fan
Laundry Washer Hookup, Electric Dryer Hookup, Laundry in Utility Room
Exterior
Exterior Feature Deck, Rain Gutters
Parking Features Circular Driveway, Covered, Driveway, Garage, Garage Door Opener, Oversized, Garage Faces Rear
Garage Spaces 3.0
Fence Wood, Wrought Iron
Pool None
Utilities Available Sewer Available, Septic Available, Water Available, Cable Available
Water Access Desc Public,Well
Roof Type Composition
Porch Front Porch, Patio, Covered, Deck
Garage Yes
Building
Lot Description Acreage, Back Yard, Lawn, Landscaped, Pond on Lot, Many Trees, Sprinkler System
Foundation Slab
Sewer Public Sewer, Septic Tank
Water Public, Well
Level or Stories Two
Schools
Elementary Schools Bridlewood
Middle Schools Clayton Downing
High Schools Marcus
School District Lewisville Isd
Others
Tax ID R30608
Security Features Security System Owned,Security System,Fire Alarm,Smoke Detector(s)
Financing Conventional
Special Listing Condition Standard
Read Less
Want to know what your home might be worth? Contact us for a FREE valuation!

Our team is ready to help you sell your home for the highest possible price ASAP





