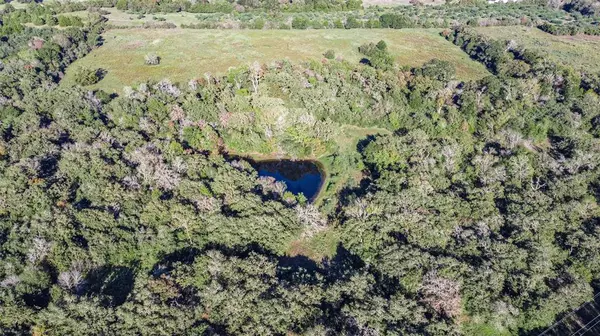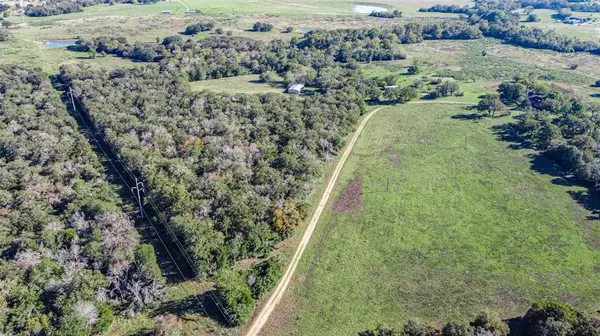$4,200,000
For more information regarding the value of a property, please contact us for a free consultation.
1253 S Berlin RD Brenham, TX 77833
4 Beds
4 Baths
2,388 SqFt
Key Details
Property Type Single Family Home
Sub Type Free Standing
Listing Status Sold
Purchase Type For Sale
Square Footage 2,388 sqft
Price per Sqft $1,755
Subdivision Na
MLS Listing ID 66687541
Sold Date 01/07/25
Style Ranch
Bedrooms 4
Full Baths 4
Year Built 1920
Annual Tax Amount $10,000
Tax Year 2023
Lot Size 210.000 Acres
Acres 210.0
Property Description
The Williamson Ranch has been in the family for over 50 years. Hard to find a ranch like this in Washington Co. It has approx 60% pasture and 40% woodland. It's a total of 210 acres with post oaks, live oaks, pecans, 3 ponds, Wood Branch from the south corner to the north, pastures, fencing, main house, guest houses and barns. Most of the value is in the land. The improvements include: 2388 SF rock main house, 570 SF rock guest house, 489 SF log cabin, 298 SF wood guest house, 21'x30' storage shop, 36.5'x60.25' implement barn and 24.5'x50' corrugated barn. Year of construction on all improvements to be verified by buyer. This property is rolling with approx 50' change in elevation. The property has been used as a cattle ranch (ag exempt status to be verified by buyer), hay production (ag exempt status to be verified by buyer), and hunting/leisure. Minerals negotiable. It would make a great hunting ranch with unique cabins and terrain. Nostalgia and charm cover the Williamson Ranch.
Location
State TX
County Washington
Rooms
Bedroom Description Primary Bed - 1st Floor
Other Rooms Family Room, Garage Apartment, Guest Suite w/Kitchen, Home Office/Study, Living Area - 1st Floor, Quarters/Guest House, Utility Room in House
Master Bathroom Full Secondary Bathroom Down
Interior
Interior Features Alarm System - Owned
Heating Central Electric
Cooling Central Electric
Flooring Wood
Fireplaces Number 1
Fireplaces Type Wood Burning Fireplace
Exterior
Carport Spaces 2
Garage Description Additional Parking, Boat Parking, Driveway Gate, Golf Cart Garage, RV Parking, Workshop
Improvements 2 or More Barns,Fenced,Guest House,Lakes,Pastures,Storage Shed
Accessibility Driveway Gate
Private Pool No
Building
Lot Description Cleared, Wooded
Story 1
Foundation Block & Beam
Lot Size Range 50 or more Acres
Sewer Septic Tank
Water Public Water
New Construction No
Schools
Elementary Schools Bisd Draw
Middle Schools Brenham Junior High School
High Schools Brenham High School
School District 137 - Brenham
Others
Senior Community No
Restrictions No Restrictions
Tax ID R47726
Acceptable Financing Cash Sale, Conventional
Tax Rate 1.1896
Disclosures No Disclosures
Listing Terms Cash Sale, Conventional
Financing Cash Sale,Conventional
Special Listing Condition No Disclosures
Read Less
Want to know what your home might be worth? Contact us for a FREE valuation!

Our team is ready to help you sell your home for the highest possible price ASAP

Bought with B. Piercy & Associates





