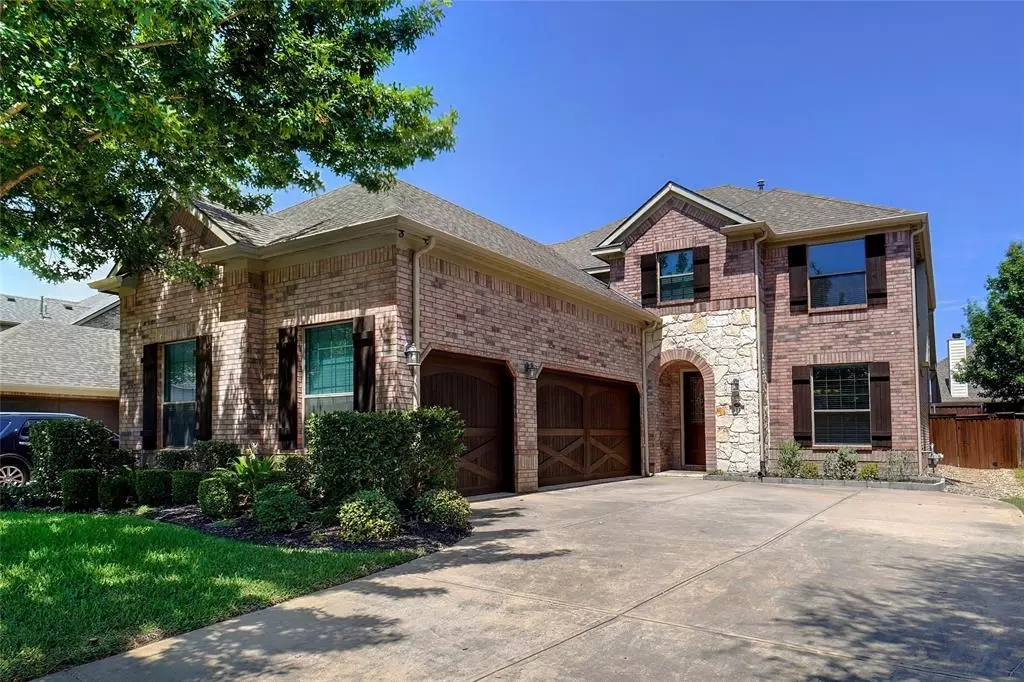$575,000
For more information regarding the value of a property, please contact us for a free consultation.
517 Eagle Glen Lane Keller, TX 76248
4 Beds
3 Baths
3,186 SqFt
Key Details
Property Type Single Family Home
Sub Type Single Family Residence
Listing Status Sold
Purchase Type For Sale
Square Footage 3,186 sqft
Price per Sqft $180
Subdivision Marshall Ridge
MLS Listing ID 20767115
Sold Date 12/27/24
Style Traditional
Bedrooms 4
Full Baths 2
Half Baths 1
HOA Fees $96/qua
HOA Y/N Mandatory
Year Built 2010
Annual Tax Amount $9,360
Lot Size 6,490 Sqft
Acres 0.149
Property Description
Fresh Price, Fresh Paint and New Carpet to Follow. This Listing Just Keeps Getting Better and Better. Come see this well-kept home loaded with lots of extras. Stunning curb appeal with stone elevation and cedar garage doors. Soaring Ceilings in the entry & family room. Gourmet kitchen with granite counters, center island, & stainless apps. Gas Cook top. Primary Bedroom is perfect for king size furniture plus seating area with private entrance. Primary Bath with dual sinks, Separate shower, & Garden tub. Huge Gameroom with Built-ins and Workstation. Tiered Media Room with Wet Bar. Play Landing Loft. Extra Storage Room. Covered Patio and Nice Back Yard. THREE CAR GARAGE for lots of extras and Laundry Room big enough for that Extra Frig. Marshall Ridge Community, which boasts fun amenities, including a park, pool, workout facility, and Clubhouse. Come make it your own today! Buyer to verify all measurements, taxes, HOA fees, schools & all other information.
Location
State TX
County Tarrant
Direction 377 to Marshall Ridge Pkwy Turn left onto Lewis Crossing Dr -Turn right onto Grand Meadows Dr -Turn right onto Eagle Glen Ln
Rooms
Dining Room 2
Interior
Interior Features Cable TV Available, Cathedral Ceiling(s), Decorative Lighting, Double Vanity, Granite Counters, High Speed Internet Available, Kitchen Island, Open Floorplan, Pantry, Vaulted Ceiling(s), Walk-In Closet(s)
Heating Central, Fireplace(s), Zoned
Cooling Ceiling Fan(s), Central Air, Electric
Flooring Carpet, Ceramic Tile
Fireplaces Number 1
Fireplaces Type Decorative, Gas, Gas Logs, Gas Starter, Living Room
Appliance Dishwasher, Disposal, Electric Oven, Gas Cooktop, Gas Water Heater, Microwave, Double Oven, Plumbed For Gas in Kitchen
Heat Source Central, Fireplace(s), Zoned
Exterior
Exterior Feature Covered Patio/Porch, Rain Gutters
Garage Spaces 3.0
Fence Wood
Utilities Available All Weather Road, Cable Available, City Sewer, City Water, Concrete, Curbs, Individual Gas Meter, Individual Water Meter, Sidewalk, Underground Utilities
Roof Type Composition
Total Parking Spaces 3
Garage Yes
Building
Lot Description Interior Lot, Landscaped, Level, Lrg. Backyard Grass, Sprinkler System, Subdivision
Story Two
Foundation Slab
Level or Stories Two
Structure Type Brick
Schools
Elementary Schools Ridgeview
Middle Schools Keller
High Schools Keller
School District Keller Isd
Others
Restrictions Deed
Ownership Cartus Financial
Acceptable Financing Cash, Conventional, FHA, VA Loan
Listing Terms Cash, Conventional, FHA, VA Loan
Financing Conventional
Read Less
Want to know what your home might be worth? Contact us for a FREE valuation!

Our team is ready to help you sell your home for the highest possible price ASAP

©2025 North Texas Real Estate Information Systems.
Bought with Rodney Eiland • Rubicon Home Team Realty LLC

