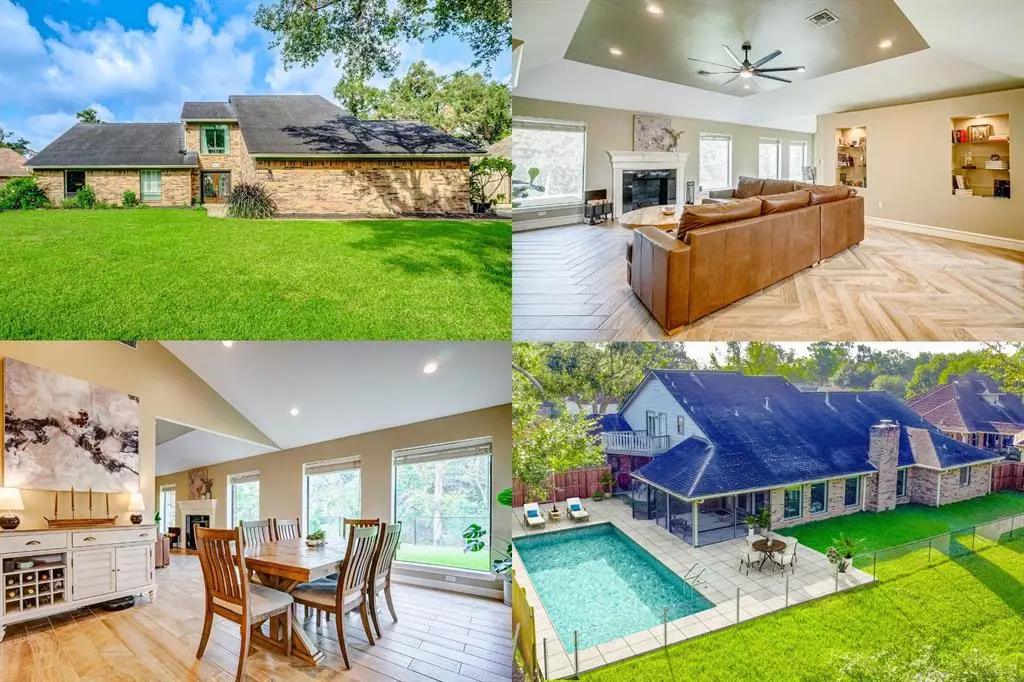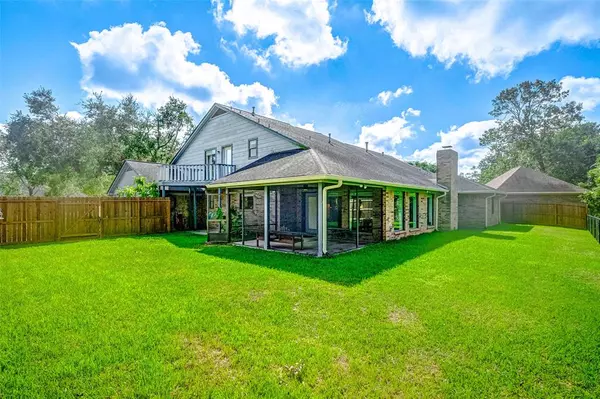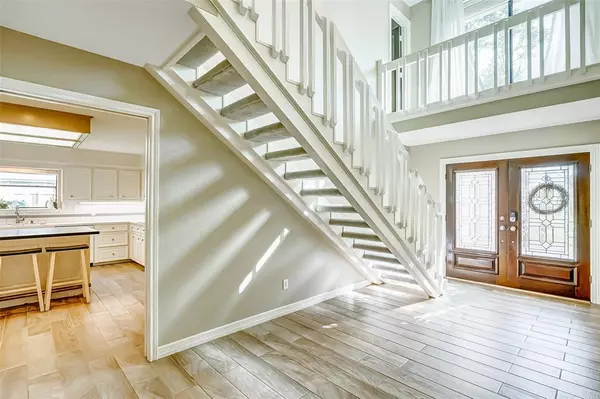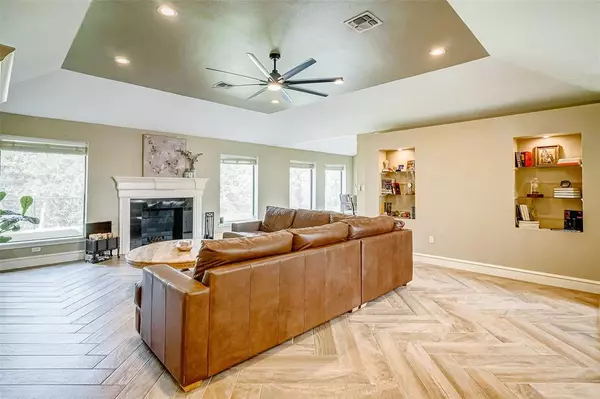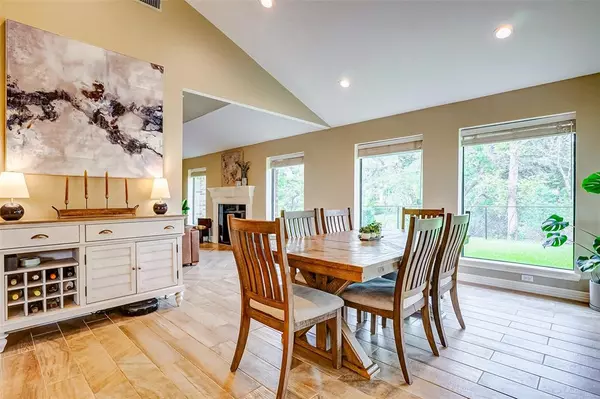$425,000
For more information regarding the value of a property, please contact us for a free consultation.
421 Huckleberry DR Lake Jackson, TX 77566
4 Beds
3.1 Baths
3,271 SqFt
Key Details
Property Type Single Family Home
Listing Status Sold
Purchase Type For Sale
Square Footage 3,271 sqft
Price per Sqft $127
Subdivision Tanglewood Lake Jackson
MLS Listing ID 98754484
Sold Date 12/27/24
Style Traditional
Bedrooms 4
Full Baths 3
Half Baths 1
Year Built 1989
Annual Tax Amount $9,137
Tax Year 2024
Lot Size 0.368 Acres
Acres 0.3681
Property Description
Experience waterfront living in this stunning home in one of Lake Jackson's most coveted neighborhoods. Enjoy canoeing & fishing directly from your backyard, adding a touch of adventure to your daily routine. The bright living room features a wood-burning fireplace & a stylish tray ceiling, creating a warm & inviting atmosphere. The dining room impresses with a vaulted ceiling & picture windows that frame scenic views. A large, beautifully appointed kitchen boasts white cabinets, stainless steel appliances, & an island with a breakfast bar. Spacious bedrooms feature plantation shutters & large closets, while the primary ensuite includes dual vanities, a separate shower, & a soaking tub with a picture window overlooking the river. A bonus room upstairs with a full bathroom offers flexible space. The screened-in porch provides a tranquil retreat. Located near top-rated schools, with shopping, dining, & the beach just 20 minutes away, this home offers both luxury & convenience.
Location
State TX
County Brazoria
Area Lake Jackson
Rooms
Bedroom Description 1 Bedroom Up,En-Suite Bath,Primary Bed - 1st Floor,Walk-In Closet
Other Rooms 1 Living Area, Formal Dining, Living Area - 1st Floor, Utility Room in House
Master Bathroom Half Bath, Primary Bath: Double Sinks, Primary Bath: Separate Shower, Primary Bath: Soaking Tub, Vanity Area
Kitchen Breakfast Bar, Island w/o Cooktop, Pantry
Interior
Interior Features High Ceiling, Window Coverings
Heating Central Gas
Cooling Central Electric
Flooring Carpet, Tile
Fireplaces Number 1
Fireplaces Type Gas Connections, Wood Burning Fireplace
Exterior
Exterior Feature Back Yard Fenced, Screened Porch, Side Yard
Parking Features Attached Garage
Garage Spaces 2.0
Garage Description Double-Wide Driveway
Waterfront Description River View
Roof Type Composition
Private Pool No
Building
Lot Description Subdivision Lot, Water View, Waterfront
Story 2
Foundation Slab
Lot Size Range 1/4 Up to 1/2 Acre
Sewer Public Sewer
Water Public Water
Structure Type Brick,Wood
New Construction No
Schools
Elementary Schools Brannen Elementary School
Middle Schools Rasco Middle
High Schools Brazoswood High School
School District 7 - Brazosport
Others
Senior Community No
Restrictions Deed Restrictions
Tax ID 7895-1112-000
Energy Description Ceiling Fans,Digital Program Thermostat
Tax Rate 1.9425
Disclosures Sellers Disclosure
Special Listing Condition Sellers Disclosure
Read Less
Want to know what your home might be worth? Contact us for a FREE valuation!

Our team is ready to help you sell your home for the highest possible price ASAP

Bought with American Realty

