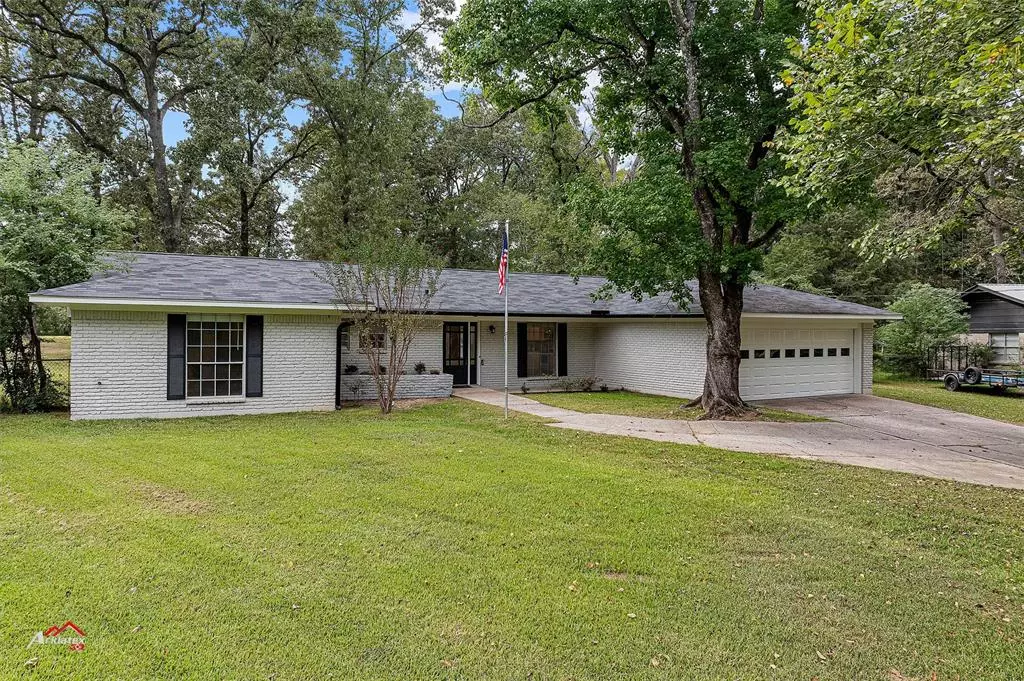$279,000
For more information regarding the value of a property, please contact us for a free consultation.
619 Lawrence Drive Haughton, LA 71037
3 Beds
2 Baths
2,157 SqFt
Key Details
Property Type Single Family Home
Sub Type Single Family Residence
Listing Status Sold
Purchase Type For Sale
Square Footage 2,157 sqft
Price per Sqft $129
Subdivision Merry Woods Sub
MLS Listing ID 20732808
Sold Date 12/20/24
Style Ranch
Bedrooms 3
Full Baths 2
HOA Y/N None
Year Built 1966
Annual Tax Amount $978
Lot Size 0.940 Acres
Acres 0.94
Property Description
Discover your tranquil oasis in Haughton! This beautifully remodeled 3BR-2BA home offers the perfect blend of modern comfort and peaceful living. Nestled on a spacious .94-acre lot, you'll sure enjoy the serenity of your private fully-fenced backyard with double gate. Spacious Open Floor Plan, Large kitchen with lots of cabinets, granite counters, kitchen island, stainless appliances (fridge stays) and window over kitchen sink. NEW Luxury vinyl plank floors throughout home, NEW mirrors, lighting, hardware. NEW mud bench in utility room. Freshly painted interior. NEW covered patio with new roof. Roof on home is 5 yrs old. HWH 2 yrs old. HVAC 8 yrs old. Very cool Storage Shed-Workshop (20X12X10) w roll-up door only 2 yrs old. Addl shed too. City Water & Sewer. Well on property for yard watering needs. Come sit on the back porch and watch the sunset or have morning coffee in your new rockers. 2 car garage. Convenient to schools, shopping, restaurants, hospital, I220, & Barksdale AFB.
Location
State LA
County Bossier
Direction Hwy 80 to Lawrence Drive. Follow to 619.
Rooms
Dining Room 1
Interior
Interior Features Cable TV Available, Decorative Lighting, Double Vanity, Eat-in Kitchen, Granite Counters, High Speed Internet Available, Kitchen Island, Open Floorplan, Walk-In Closet(s)
Heating Central, Natural Gas
Cooling Ceiling Fan(s), Central Air, Electric
Flooring Ceramic Tile, Luxury Vinyl Plank
Equipment Other
Appliance Dishwasher, Disposal, Electric Range, Gas Water Heater, Microwave, Plumbed For Gas in Kitchen, Refrigerator
Heat Source Central, Natural Gas
Laundry Electric Dryer Hookup, Utility Room, Full Size W/D Area, Washer Hookup
Exterior
Exterior Feature Covered Patio/Porch, Rain Gutters, Lighting, Private Yard, Stable/Barn, Storage
Garage Spaces 2.0
Fence Chain Link, Fenced, Full, Gate
Utilities Available All Weather Road, Cable Available, City Sewer, City Water, Individual Gas Meter, Individual Water Meter, Outside City Limits, Overhead Utilities, Well
Roof Type Composition
Total Parking Spaces 2
Garage Yes
Building
Lot Description Few Trees, Interior Lot, Lrg. Backyard Grass
Story One
Foundation Slab
Level or Stories One
Structure Type Brick
Schools
Elementary Schools Bossier Isd Schools
Middle Schools Bossier Isd Schools
High Schools Bossier Isd Schools
School District Bossier Psb
Others
Ownership on record
Acceptable Financing Cash, Conventional, FHA, Fixed, USDA Loan, VA Loan
Listing Terms Cash, Conventional, FHA, Fixed, USDA Loan, VA Loan
Financing VA
Read Less
Want to know what your home might be worth? Contact us for a FREE valuation!

Our team is ready to help you sell your home for the highest possible price ASAP

©2024 North Texas Real Estate Information Systems.
Bought with Casey Tubbs • Diamond Realty & Associates

