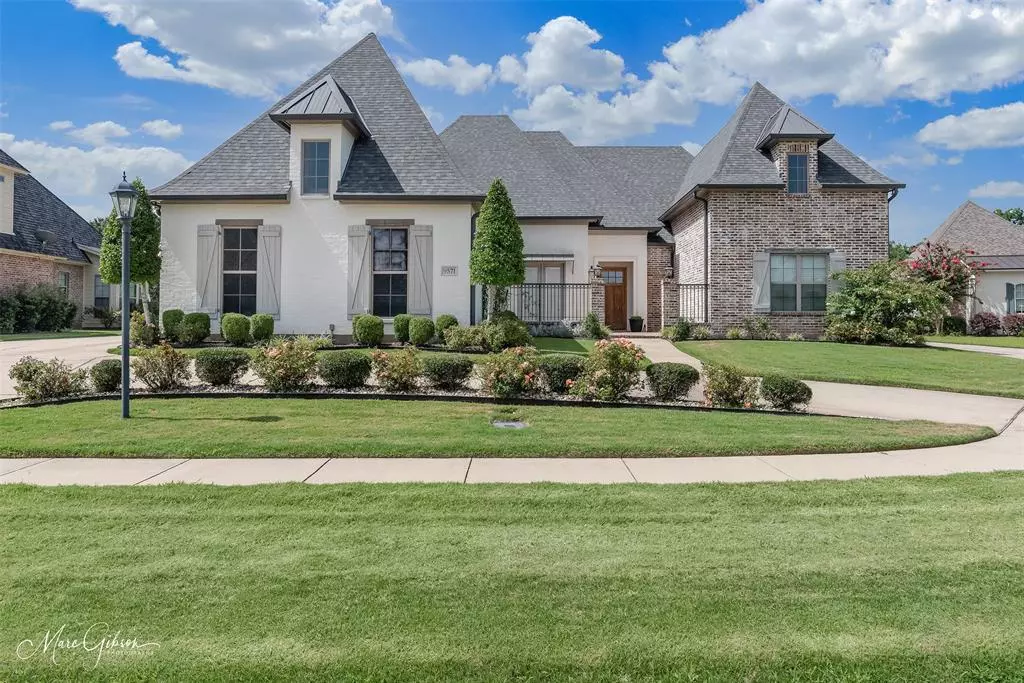$710,000
For more information regarding the value of a property, please contact us for a free consultation.
9571 Basin Street Shreveport, LA 71115
4 Beds
4 Baths
3,779 SqFt
Key Details
Property Type Single Family Home
Sub Type Single Family Residence
Listing Status Sold
Purchase Type For Sale
Square Footage 3,779 sqft
Price per Sqft $187
Subdivision Twelve Oaks
MLS Listing ID 20693090
Sold Date 12/12/24
Style Contemporary/Modern,French
Bedrooms 4
Full Baths 3
Half Baths 1
HOA Fees $50/ann
HOA Y/N Mandatory
Year Built 2016
Annual Tax Amount $9,217
Lot Size 0.356 Acres
Acres 0.356
Property Description
VACATION AT HOME! A must see one level custom-built executive home in the Basin Path area with no backyard neighbors. Game day ready media room for movie and sports fans! Entertain outside with huge covered patio, fireplace and outdoor kitchen overlooking landscaped gunite pool. Wood-look tile throughout. Front courtyard welcomes friends and family. Room off of entry could be a great formal dining, playroom or den. Butler's pantry with ice maker and wine fridge leads to stunning chef's kitchen with gas cooktop and double ovens. Large walk-in pantry. Huge primary bath with custom closet, beautiful freestanding tub and gorgeous large shower. Large closets in all bedrooms. Half bath opens to backyard with easy access from pool and back patio. Jack and Jill bath between 2 remote bedrooms, and front bedroom has private bath. Home has so many custom touches with wood plank wall treatments and decorator colors. The home features a circle drive and three car garage on side of home.
Location
State LA
County Caddo
Community Club House, Community Pool
Direction Twelve Oaks subdivision is off of Flournoy Lucas, just east of 3132 (Inner Loop Expressway). Turn onto Ashley River Road, right on Rochel, right on Chartres and right onto Basin Street.
Rooms
Dining Room 1
Interior
Interior Features Built-in Features, Built-in Wine Cooler, Cable TV Available, Double Vanity, Eat-in Kitchen, High Speed Internet Available, Kitchen Island, Pantry, Walk-In Closet(s), Wired for Data
Heating Central
Flooring Tile
Fireplaces Number 2
Fireplaces Type Living Room, Outside
Equipment Home Theater
Appliance Dishwasher, Disposal, Gas Cooktop, Ice Maker, Double Oven, Tankless Water Heater
Heat Source Central
Laundry Utility Room
Exterior
Exterior Feature Outdoor Grill, Outdoor Living Center, Private Entrance
Garage Spaces 3.0
Fence Wood, Wrought Iron
Pool Fenced, Gunite, In Ground, Water Feature
Community Features Club House, Community Pool
Utilities Available City Sewer, City Water
Total Parking Spaces 3
Garage Yes
Private Pool 1
Building
Lot Description Adjacent to Greenbelt
Story One
Foundation Slab
Level or Stories One
Structure Type Brick,Other
Schools
School District Caddo Psb
Others
Ownership Morgan
Financing Conventional
Read Less
Want to know what your home might be worth? Contact us for a FREE valuation!

Our team is ready to help you sell your home for the highest possible price ASAP

©2025 North Texas Real Estate Information Systems.
Bought with Cassie Walton • Pinnacle Realty Advisors

