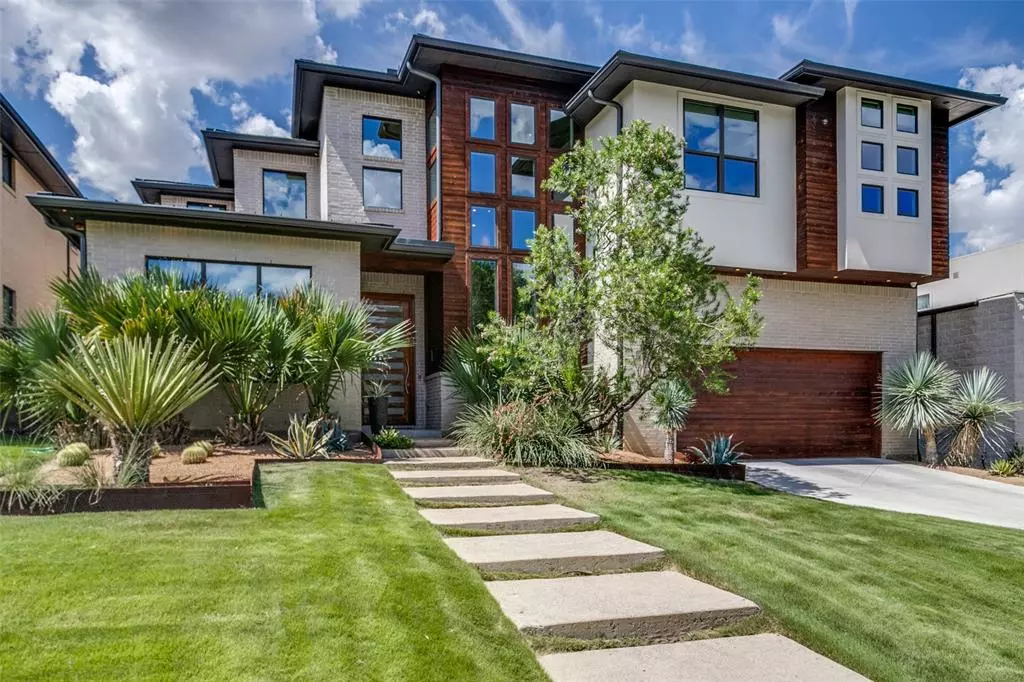$2,495,000
For more information regarding the value of a property, please contact us for a free consultation.
6953 Bob O Link Drive Dallas, TX 75214
4 Beds
6 Baths
4,930 SqFt
Key Details
Property Type Single Family Home
Sub Type Single Family Residence
Listing Status Sold
Purchase Type For Sale
Square Footage 4,930 sqft
Price per Sqft $506
Subdivision Bob O Links Downs
MLS Listing ID 20707691
Sold Date 12/04/24
Style Contemporary/Modern
Bedrooms 4
Full Baths 4
Half Baths 2
HOA Y/N None
Year Built 2014
Annual Tax Amount $47,849
Lot Size 9,539 Sqft
Acres 0.219
Property Description
Contemporary Modern on one of Lakewood's most desired streets. Personal home of Custom Home builder Keen Homes. Tons of natural light throughout the home, Open Floor Plan on both levels. This home has Two Primary Bedroom Suites, one on First level and one on Second Level. Study on first level, Entry with floating staircase open to second level. Chef's kitchen with Dacor appliances, gas cooktop, double ovens, wine refrig, island with sink, large walk-in pantry, Catering-Prep kitchen behind the main kitchen with abundance of storage. Electric window shades in bedrooms and main rooms. Upstairs game room with wet bar. Two Laundry room areas in home. Two sets of sliders doors opening to outdoor living area with fireplace and resort style pool area with hot tub and waterfall feature. Electric Roll down screens to protect you from the mosquitos in the outdoor space. Turfed lawn in the backyard. Lakewood Schools. Walkable to White Rock Lake and walking trails. Don't miss this property!!
Location
State TX
County Dallas
Direction South on Abrams, left on Bob O Link, house will be on the left side.
Rooms
Dining Room 1
Interior
Interior Features Built-in Wine Cooler, Cable TV Available, Chandelier, Decorative Lighting, Flat Screen Wiring, High Speed Internet Available, Kitchen Island, Open Floorplan, Pantry, Sound System Wiring, Walk-In Closet(s), Wet Bar, Second Primary Bedroom
Heating Natural Gas
Cooling Ceiling Fan(s), Central Air, Electric
Flooring Ceramic Tile, Concrete, Hardwood
Fireplaces Number 2
Fireplaces Type Family Room, Gas, Living Room, Other
Appliance Built-in Gas Range, Built-in Refrigerator, Dishwasher, Disposal, Electric Oven, Gas Cooktop, Microwave, Plumbed For Gas in Kitchen, Refrigerator, Tankless Water Heater
Heat Source Natural Gas
Exterior
Exterior Feature Awning(s), Balcony, Covered Patio/Porch, Dog Run, Rain Gutters, Lighting, Outdoor Grill, Outdoor Living Center
Garage Spaces 2.0
Fence Back Yard, Fenced, Wood
Utilities Available Alley, Cable Available, City Sewer, City Water, Concrete, Curbs, Electricity Available, Electricity Connected, Individual Gas Meter, Individual Water Meter, Natural Gas Available, Phone Available, Sewer Available, Sidewalk, Underground Utilities
Roof Type Flat,Metal
Total Parking Spaces 2
Garage Yes
Private Pool 1
Building
Lot Description Interior Lot, Landscaped, Sprinkler System
Story Two
Foundation Pillar/Post/Pier, Slab
Level or Stories Two
Structure Type Brick,Rock/Stone,Siding,Stucco
Schools
Elementary Schools Lakewood
Middle Schools Long
High Schools Woodrow Wilson
School District Dallas Isd
Others
Ownership Ask Agent
Acceptable Financing Cash, Conventional, FHA
Listing Terms Cash, Conventional, FHA
Financing Conventional
Read Less
Want to know what your home might be worth? Contact us for a FREE valuation!

Our team is ready to help you sell your home for the highest possible price ASAP

©2025 North Texas Real Estate Information Systems.
Bought with Pamela Schaffer • Berkshire HathawayHS PenFed TX

