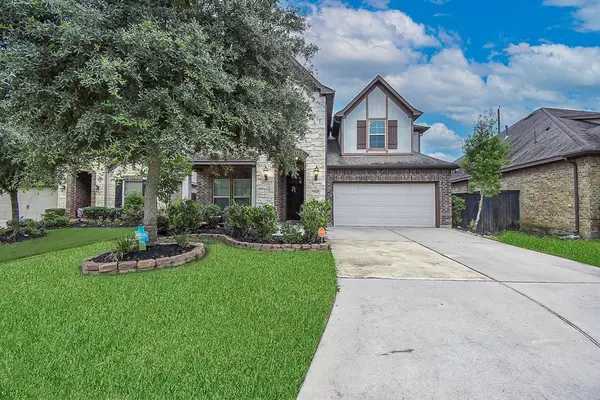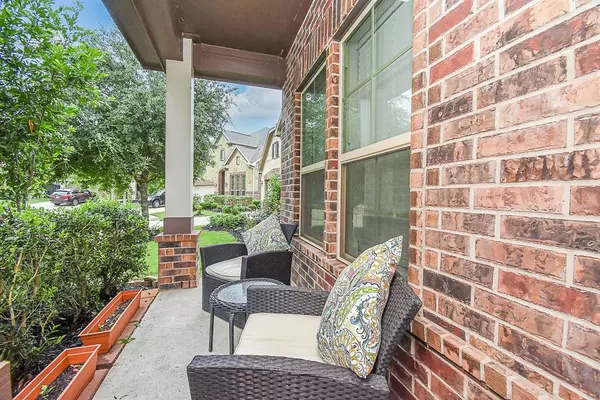$549,900
For more information regarding the value of a property, please contact us for a free consultation.
3342 Breeze Bluff WAY Richmond, TX 77406
5 Beds
4 Baths
2,935 SqFt
Key Details
Property Type Single Family Home
Listing Status Sold
Purchase Type For Sale
Square Footage 2,935 sqft
Price per Sqft $182
Subdivision Harvest Green Sec 3
MLS Listing ID 63556158
Sold Date 12/04/24
Style Traditional
Bedrooms 5
Full Baths 4
HOA Fees $100/ann
HOA Y/N 1
Year Built 2016
Annual Tax Amount $10,407
Tax Year 2023
Lot Size 6,670 Sqft
Acres 0.1531
Property Description
This home glows! Its location, style, openness, & clean design all make it an incredible offering. Make cherished memories in a fondly cared for backyard&large covered patio. Outside features waterline/gas line ready for you to build friendly outdoor kitchen, allowing for family/friends delightful entertaining. High ceilings entry leads to second bedroom down on left, which could be used as office/flex space w easy access to full bathroom. Wood looking resilient tile floors in entry, extended entry, kitchen&formal dining. Gourmet kitchen opens to family room w soaring ceiling. AC 8 years, water heater 8 years, paint 2019, kitchen cabinet paint 2022, outdoor patio 2022, outdoor patio pergola 2022. Upstairs feature gameroom, three bedroom/ two full bath. Cul-de-sac lot. Harvest Green offers lakes/waterways/greenbelts/open space/walking trails/ tennis courts, playground /splash pad, sand volleyball crt, fitness center/dog park. close to restaurants, shopping. Fort bend schools
Location
State TX
County Fort Bend
Community Harvest Green
Area Fort Bend County North/Richmond
Rooms
Bedroom Description 2 Bedrooms Down,Primary Bed - 1st Floor,Walk-In Closet
Other Rooms Breakfast Room, Family Room, Formal Dining, Gameroom Up, Utility Room in House
Master Bathroom Primary Bath: Double Sinks, Primary Bath: Jetted Tub, Primary Bath: Separate Shower, Secondary Bath(s): Tub/Shower Combo, Vanity Area
Den/Bedroom Plus 5
Kitchen Breakfast Bar, Island w/o Cooktop, Kitchen open to Family Room, Pantry, Walk-in Pantry
Interior
Interior Features Fire/Smoke Alarm, High Ceiling
Heating Central Gas, Zoned
Cooling Central Electric, Zoned
Flooring Carpet, Tile
Fireplaces Number 1
Fireplaces Type Gaslog Fireplace
Exterior
Exterior Feature Back Yard Fenced, Covered Patio/Deck, Exterior Gas Connection, Outdoor Kitchen, Patio/Deck, Sprinkler System, Subdivision Tennis Court
Parking Features Attached Garage
Garage Spaces 2.0
Roof Type Composition
Street Surface Asphalt,Curbs
Private Pool No
Building
Lot Description Cul-De-Sac
Story 2
Foundation Slab
Lot Size Range 0 Up To 1/4 Acre
Builder Name Newmark
Sewer Public Sewer
Water Public Water, Water District
Structure Type Brick,Cement Board
New Construction No
Schools
Elementary Schools Neill Elementary School
Middle Schools Bowie Middle School (Fort Bend)
High Schools Travis High School (Fort Bend)
School District 19 - Fort Bend
Others
HOA Fee Include Grounds,Recreational Facilities
Senior Community No
Restrictions Deed Restrictions,Restricted
Tax ID 3801-03-001-0160-907
Ownership Full Ownership
Energy Description Ceiling Fans,Digital Program Thermostat
Acceptable Financing Cash Sale, Conventional, FHA
Tax Rate 2.8181
Disclosures Mud, Sellers Disclosure
Green/Energy Cert Environments for Living
Listing Terms Cash Sale, Conventional, FHA
Financing Cash Sale,Conventional,FHA
Special Listing Condition Mud, Sellers Disclosure
Read Less
Want to know what your home might be worth? Contact us for a FREE valuation!

Our team is ready to help you sell your home for the highest possible price ASAP

Bought with SKW Realty





