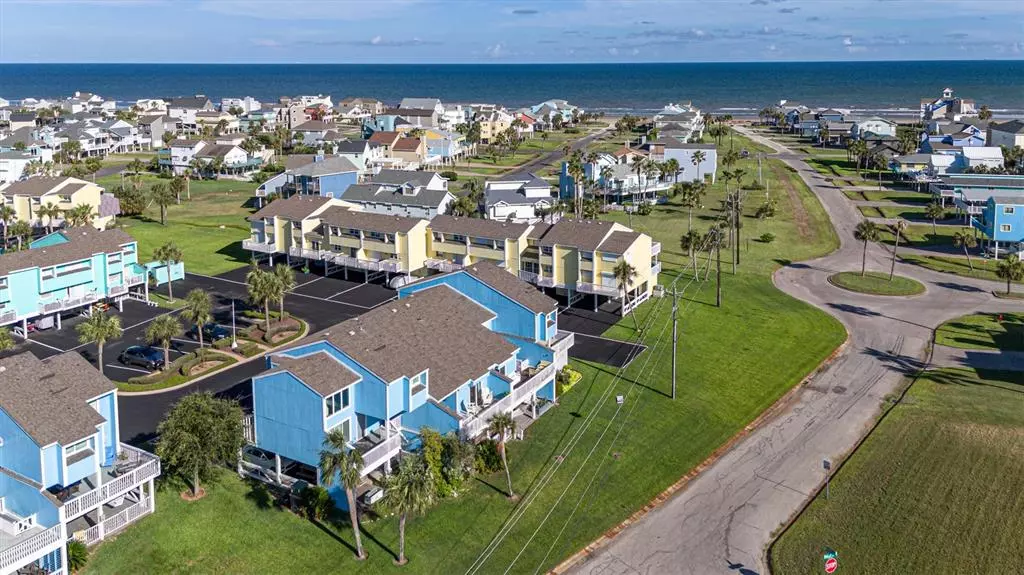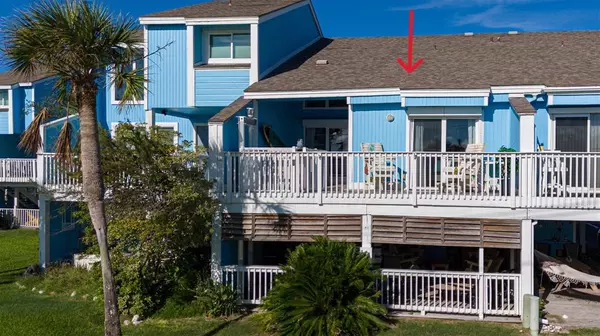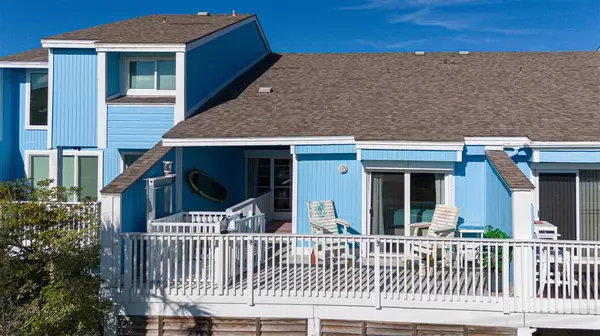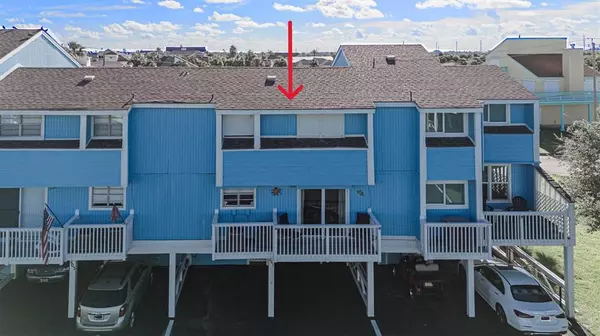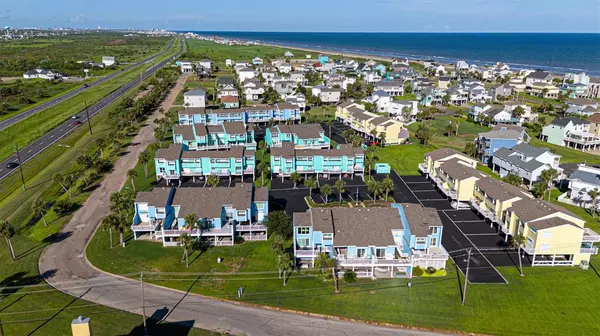$375,000
For more information regarding the value of a property, please contact us for a free consultation.
202 Jean Lafitte CV Galveston, TX 77554
3 Beds
2 Baths
1,434 SqFt
Key Details
Property Type Townhouse
Sub Type Townhouse
Listing Status Sold
Purchase Type For Sale
Square Footage 1,434 sqft
Price per Sqft $247
Subdivision Pirates Landing Twnhms
MLS Listing ID 67699897
Sold Date 11/26/24
Style Other Style
Bedrooms 3
Full Baths 2
HOA Fees $750/mo
Year Built 1984
Annual Tax Amount $4,314
Tax Year 2023
Lot Size 2,280 Sqft
Property Description
This Pirates Beach Treasure is totally "turn-key" in a private neighborhood with no short-term rentals allowed. An outdoor electric LIFT to the main floor adds to the specialness and there's an abundance of recent updates, inc luxury vinyl plank flooring, stainless appliances, dishes, cookware, 3 TVs, hurricane shutters & more. Two balconies provide for morning sunrise and evening sunset enjoyment, plus the open-air ground floor entertainment area provides expanded space to enjoy sea breezes, along with shower, fish cleaning sink, grill area and large storage closet. Interior spaces feature plenty of windows & high ceilings to provide an abundance of natural light. Nicely furnished throughout- king-size bed in the main floor primary suite, two more bedrooms on the top floor- one with a queen-sized bed and the other has double-double bunks. Everything you need conveys in order to enjoy the sun, sand and sea breezes, including the Golf Cart & beach toys in the storage closet. Rare find!
Location
State TX
County Galveston
Area West End
Rooms
Bedroom Description Primary Bed - 1st Floor
Other Rooms 1 Living Area, Living/Dining Combo, Utility Room in House
Master Bathroom Primary Bath: Jetted Tub, Primary Bath: Tub/Shower Combo, Secondary Bath(s): Tub/Shower Combo, Vanity Area
Den/Bedroom Plus 3
Kitchen Pantry
Interior
Interior Features Fire/Smoke Alarm, High Ceiling, Refrigerator Included, Window Coverings
Heating Central Electric
Cooling Central Electric
Flooring Vinyl Plank
Appliance Dryer Included, Electric Dryer Connection, Full Size, Refrigerator, Washer Included
Dryer Utilities 1
Laundry Utility Rm in House
Exterior
Exterior Feature Balcony, Front Green Space, Patio/Deck, Storage, Storm Shutters
Parking Features None
Carport Spaces 2
View East, West
Roof Type Composition
Street Surface Asphalt
Private Pool No
Building
Faces East,South
Story 2
Unit Location Cul-De-Sac
Entry Level Levels 2 and 3
Foundation On Stilts
Sewer Public Sewer
Water Public Water
Structure Type Wood
New Construction No
Schools
Elementary Schools Gisd Open Enroll
Middle Schools Gisd Open Enroll
High Schools Ball High School
School District 22 - Galveston
Others
HOA Fee Include Exterior Building,Grounds,Insurance,Trash Removal
Senior Community No
Tax ID 5880-0000-0006-000
Ownership Full Ownership
Energy Description Ceiling Fans,Digital Program Thermostat
Acceptable Financing Cash Sale, Conventional
Tax Rate 1.7222
Disclosures Sellers Disclosure
Listing Terms Cash Sale, Conventional
Financing Cash Sale,Conventional
Special Listing Condition Sellers Disclosure
Read Less
Want to know what your home might be worth? Contact us for a FREE valuation!

Our team is ready to help you sell your home for the highest possible price ASAP

Bought with Styled Real Estate

