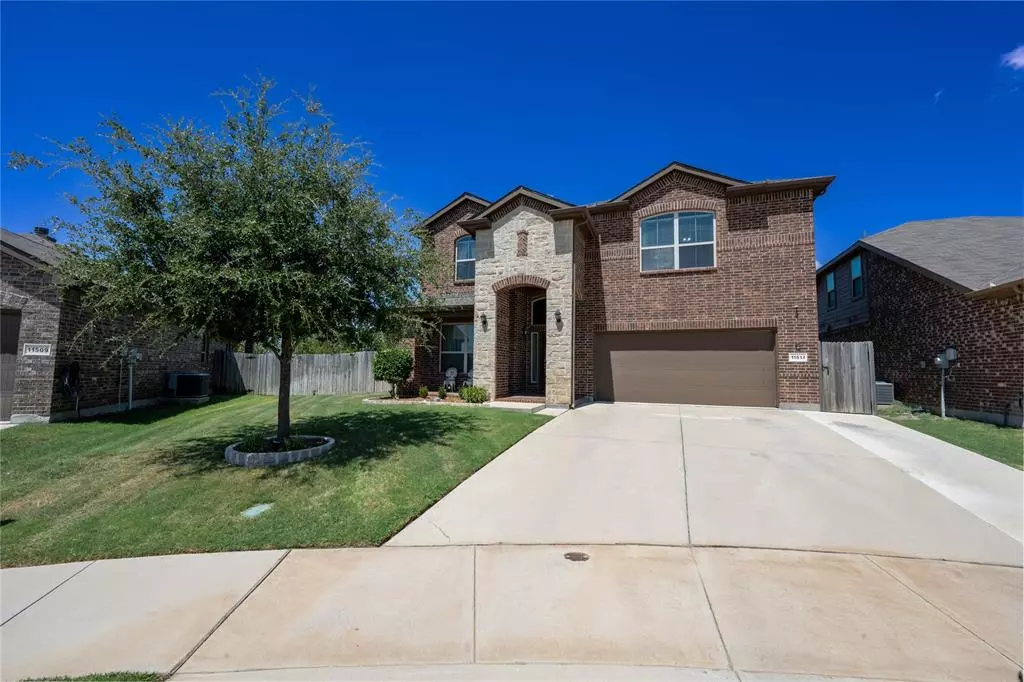$499,999
For more information regarding the value of a property, please contact us for a free consultation.
11513 Dorado Vista Trail Fort Worth, TX 76052
4 Beds
4 Baths
2,829 SqFt
Key Details
Property Type Single Family Home
Sub Type Single Family Residence
Listing Status Sold
Purchase Type For Sale
Square Footage 2,829 sqft
Price per Sqft $176
Subdivision Dorado Ranch
MLS Listing ID 20705737
Sold Date 11/01/24
Bedrooms 4
Full Baths 3
Half Baths 1
HOA Fees $25/ann
HOA Y/N Mandatory
Year Built 2017
Annual Tax Amount $8,421
Lot Size 0.260 Acres
Acres 0.26
Property Description
Gorgeous house in the much desired Dorado Ranch community! This 4 bedroom + office, 3.5 bathroom plus huge loft-game room house sits on a .25+ acre lot in a private cul-de-sac it will 'WOW' you! You'll immediately notice the beautiful modern ceramic tile in the downstairs living areas. Large white kitchen features stainless steel appliances, lots of cabinet space, walk-in pantry, and large breakfast bar island! Spacious living room area with cozy wood burning fireplace. HUGE Downstairs Primary bedroom with primary bathroom featuring double sinks, separate shower-tub and a big walk-in closet. Additional office room downstairs. Upstairs has 3 large bedrooms, 2 full bathrooms and a HUGE loft-game room area. Backyard is an oasis featuring a resort style swimming pool, beautifully designed wood pergola to entertain and enjoy meals outside, PLUS so much additional grass space to play, entertain, etc, +MUCH MORE! Northwest IDS minutes from freeways, shopping, restaurants, and entertainment!
Location
State TX
County Tarrant
Community Club House, Community Pool, Jogging Path/Bike Path
Direction From 287 take Bonds Ranch Rd west, then right on Hawks Landing Rd., then right on Oxcart RD. then left on Gold Hill Trail, then right onto Dorada Vista Trail. Keep going until the end of the road cul-de-sac house will be on the right
Rooms
Dining Room 1
Interior
Interior Features Cable TV Available, Decorative Lighting
Flooring Carpet, Ceramic Tile
Fireplaces Number 1
Fireplaces Type Living Room, Wood Burning
Appliance Built-in Refrigerator, Dishwasher, Disposal, Electric Water Heater, Microwave
Laundry Electric Dryer Hookup, Washer Hookup
Exterior
Garage Spaces 2.0
Pool Private
Community Features Club House, Community Pool, Jogging Path/Bike Path
Utilities Available Cable Available, City Sewer, City Water
Roof Type Composition
Total Parking Spaces 2
Garage Yes
Private Pool 1
Building
Story Two
Foundation Slab
Level or Stories Two
Structure Type Brick,Frame
Schools
Elementary Schools Berkshire
Middle Schools Leo Adams
High Schools Eaton
School District Northwest Isd
Others
Ownership Tax Records
Financing Conventional
Read Less
Want to know what your home might be worth? Contact us for a FREE valuation!

Our team is ready to help you sell your home for the highest possible price ASAP

©2025 North Texas Real Estate Information Systems.
Bought with Kelli Farco • Remington Team Realty, LLC

