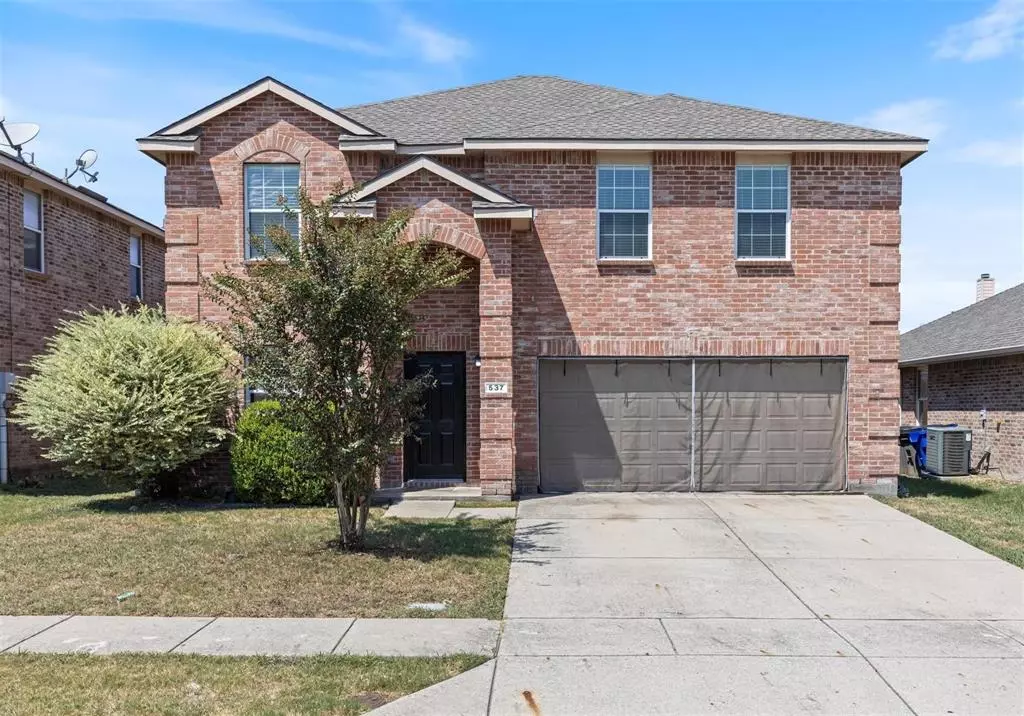$299,000
For more information regarding the value of a property, please contact us for a free consultation.
537 Cleveland Drive Lavon, TX 75166
4 Beds
3 Baths
2,271 SqFt
Key Details
Property Type Single Family Home
Sub Type Single Family Residence
Listing Status Sold
Purchase Type For Sale
Square Footage 2,271 sqft
Price per Sqft $131
Subdivision Heritage East
MLS Listing ID 20765736
Sold Date 11/22/24
Style Traditional
Bedrooms 4
Full Baths 2
Half Baths 1
HOA Fees $96/qua
HOA Y/N Mandatory
Year Built 2006
Annual Tax Amount $5,286
Lot Size 5,662 Sqft
Acres 0.13
Property Description
You will love coming home to this stately residence ideally positioned within the desirable and family-friendly Grand Heritage community. The floorplan is opulently spacious & flows effortlessly boasting a versatile space upon entrance that makes for a perfect formal living or dining. The well-appointed kitchen is accentuated with new all white quartz counters and opens to the inviting family room with cozy fireplace. Owner's Retreat with dual sinks, soaking tub and shower offers the perfect escape to unwind at the end of the day. Privacy is not a concern as all BRs with new plush carpets plus gameroom are positioned upstairs. The backyard is an entertainer's delight with plenty of space for kids and pets to run around. Neighborhood amenities include clubhouse, sparkling pools, splash park, playground and fitness center. Elementary school is conveniently located within the subdivision. Excellent and rapidly appreciating area with easy access to Hwy 78 and countless shops & restaurants nearby.
Location
State TX
County Collin
Community Club House, Community Pool, Fitness Center, Park, Playground
Direction From PGBT E, take the exit for TX-78 N towards Wylie. Turn left onto Main St, then turn right onto Presidents Blvd. Finally, turn right onto Cleveland Dr and the home will be on the right.
Rooms
Dining Room 2
Interior
Interior Features Cable TV Available, Eat-in Kitchen, High Speed Internet Available, Open Floorplan
Heating Central, Electric
Cooling Central Air, Electric
Flooring Carpet, Ceramic Tile
Fireplaces Number 1
Fireplaces Type Family Room
Appliance Dishwasher, Electric Range, Microwave, Refrigerator
Heat Source Central, Electric
Laundry Utility Room
Exterior
Garage Spaces 2.0
Fence Wood
Community Features Club House, Community Pool, Fitness Center, Park, Playground
Utilities Available City Sewer, City Water
Roof Type Composition
Total Parking Spaces 2
Garage Yes
Building
Lot Description Interior Lot, Landscaped, Subdivision
Story Two
Foundation Slab
Level or Stories Two
Structure Type Brick
Schools
Elementary Schools Nesmith
Middle Schools Leland Edge
High Schools Community
School District Community Isd
Others
Ownership Per Tax
Acceptable Financing Cash, Conventional, FHA, VA Loan
Listing Terms Cash, Conventional, FHA, VA Loan
Financing Cash
Read Less
Want to know what your home might be worth? Contact us for a FREE valuation!

Our team is ready to help you sell your home for the highest possible price ASAP

©2025 North Texas Real Estate Information Systems.
Bought with Bea Flores • Sovereign Real Estate Group

