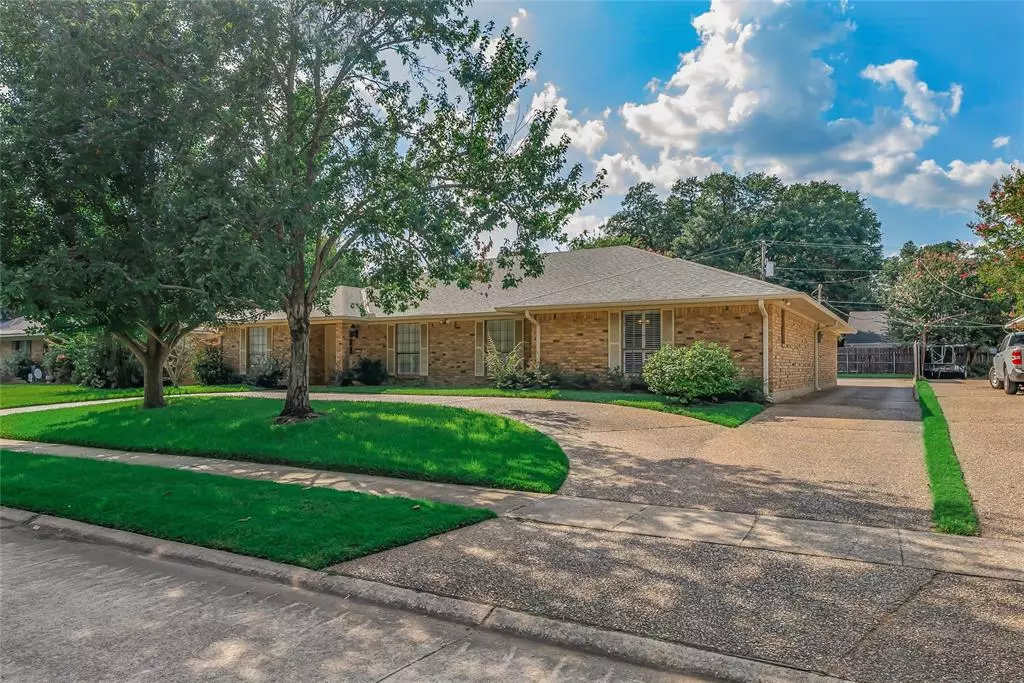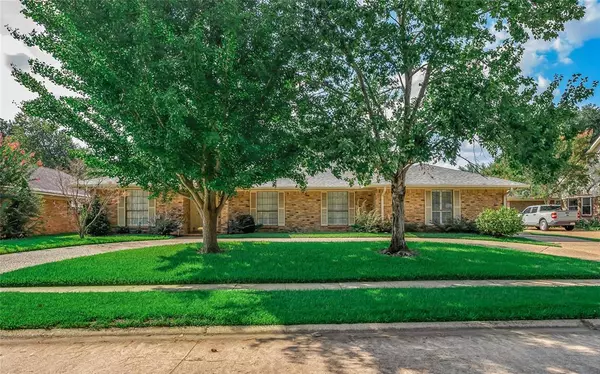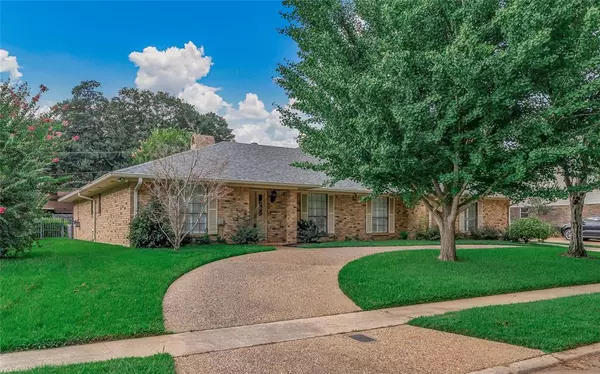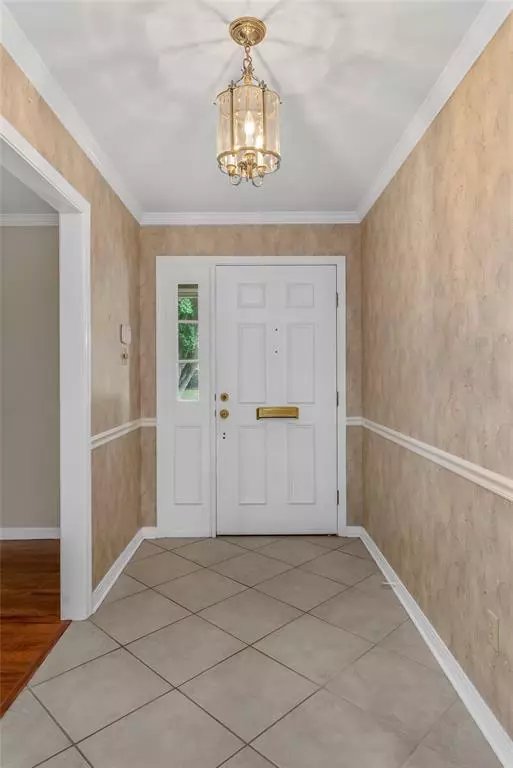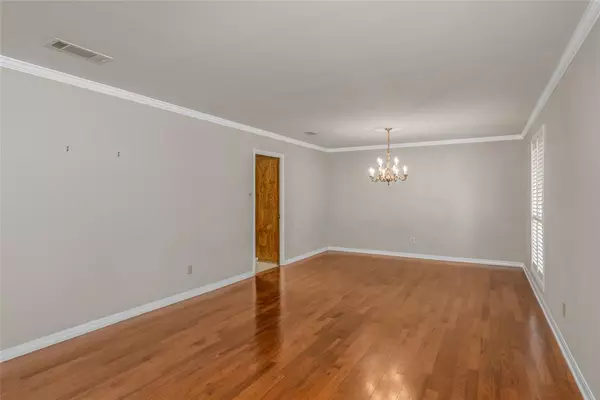$289,900
For more information regarding the value of a property, please contact us for a free consultation.
230 Clearwood Lane Shreveport, LA 71105
3 Beds
3 Baths
2,367 SqFt
Key Details
Property Type Single Family Home
Sub Type Single Family Residence
Listing Status Sold
Purchase Type For Sale
Square Footage 2,367 sqft
Price per Sqft $122
Subdivision Pierremont Acres Sub
MLS Listing ID 20704401
Sold Date 11/08/24
Style Ranch
Bedrooms 3
Full Baths 2
Half Baths 1
HOA Y/N None
Year Built 1976
Annual Tax Amount $3,032
Lot Size 0.270 Acres
Acres 0.27
Property Description
Welcome to this beautifully maintained home, offering 2,367 sq. ft. of thoughtfully designed living space. Nestled in a desirable neighborhood, this one-owner home boasts 3 generously sized bedrooms & 2.5 baths. Step inside to discover beautiful oak & pecan wood floors & ceramic tile throughout. Kitchen features GE Appliances, granite counter tops & ample cabinetry for all your culinary needs. Family room has cozy gas log fireplace with cathedral ceiling that provides a feel of openness. Remote primary suite with ensuite bath & large walk-in closet. Pocket doors throughout that allow for added versatility & privacy. Covered back patio, ideal for outdoor entertaining or relaxing. The large, landscaped backyard is a private oasis, perfect for gatherings or enjoying quiet moments in nature. This home has been meticulously cared for, reflecting pride of ownership & attention to detail. Don't miss the opportunity to make this exceptional home yours! Attached list of updates & upgrades.
Location
State LA
County Caddo
Direction Use GPS Directions
Rooms
Dining Room 2
Interior
Interior Features Cable TV Available, Cathedral Ceiling(s), Double Vanity, Eat-in Kitchen, Granite Counters, High Speed Internet Available, Paneling, Pantry
Heating Central, Heat Pump
Cooling Central Air, Electric
Flooring Ceramic Tile, Wood
Fireplaces Number 1
Fireplaces Type Family Room, Gas Logs
Equipment Irrigation Equipment
Appliance Dishwasher, Disposal, Electric Cooktop, Gas Water Heater, Microwave, Convection Oven, Double Oven
Heat Source Central, Heat Pump
Laundry Electric Dryer Hookup, Utility Room, Washer Hookup
Exterior
Exterior Feature Covered Patio/Porch, Rain Gutters
Garage Spaces 2.0
Fence Chain Link, Wood
Utilities Available Cable Available, City Sewer, City Water, Electricity Connected, Individual Gas Meter
Roof Type Shingle
Total Parking Spaces 2
Garage Yes
Building
Lot Description Landscaped, Sprinkler System
Story One
Foundation Slab
Level or Stories One
Structure Type Brick
Schools
Elementary Schools Caddo Isd Schools
Middle Schools Caddo Isd Schools
High Schools Caddo Isd Schools
School District Caddo Psb
Others
Restrictions No Known Restriction(s)
Ownership Owner
Acceptable Financing Cash, Conventional, FHA, VA Loan
Listing Terms Cash, Conventional, FHA, VA Loan
Financing Cash
Read Less
Want to know what your home might be worth? Contact us for a FREE valuation!

Our team is ready to help you sell your home for the highest possible price ASAP

©2025 North Texas Real Estate Information Systems.
Bought with David Henington • Coldwell Banker Apex, REALTORS

