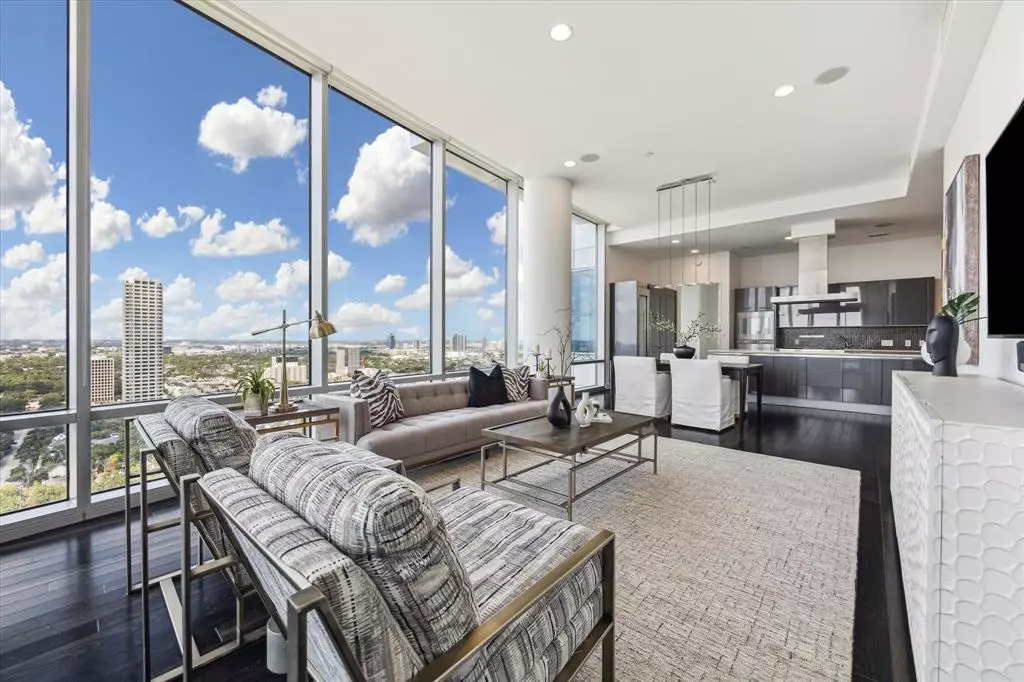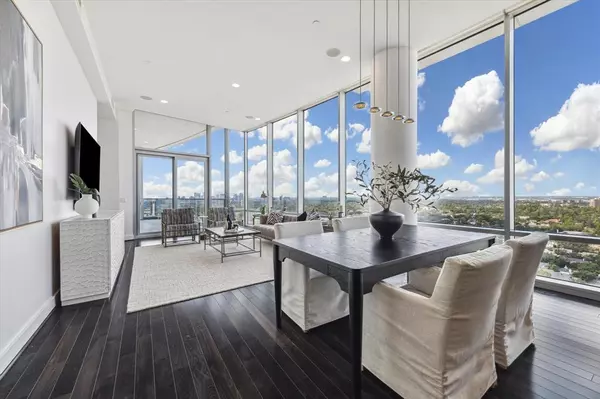$1,250,000
For more information regarding the value of a property, please contact us for a free consultation.
2727 Kirby DR #23D Houston, TX 77098
2 Beds
2 Baths
2,334 SqFt
Key Details
Property Type Condo
Listing Status Sold
Purchase Type For Sale
Square Footage 2,334 sqft
Price per Sqft $516
Subdivision 2727 Kirby Condos
MLS Listing ID 80098893
Sold Date 10/31/24
Bedrooms 2
Full Baths 2
HOA Fees $2,865/mo
Year Built 2008
Annual Tax Amount $29,844
Tax Year 2023
Property Description
Enjoy uninterrupted sunset views from this beautiful unit at 2727 Kirby on the 23rd Floor. Hardwood flooring
anchors the unit while light pours in from the floor-to-ceiling windows. The open concept floorplan features a
chef's kitchen. Primary bedroom is equipped with soaking tub + separate shower, dual sinks, Toto fixtures, and
custom walk-in closet. Additionally there is a Secondary bedroom and a large study with closet can be used as a
third bedroom. Covered balcony with grill. Three reserved parking places and a walk-in storage unit convey.
Building amenities include 24-hour concierge, valet, infinity-edge swimming pool, fitness center/spa, virtual golf
simulator, catering kitchen, guest suites, and more. Walking distance to world-class shopping and restaurants and a short commute to downtown or the Medical Center! View will not be impeded by current construction projects in the vicinity.
Location
State TX
County Harris
Area Upper Kirby
Building/Complex Name 2727 KIRBY AT RIVER OAKS
Rooms
Bedroom Description En-Suite Bath,Walk-In Closet
Other Rooms 1 Living Area, Home Office/Study, Kitchen/Dining Combo, Living/Dining Combo, Utility Room in House
Master Bathroom Primary Bath: Double Sinks, Primary Bath: Jetted Tub, Primary Bath: Separate Shower
Den/Bedroom Plus 3
Kitchen Breakfast Bar, Island w/ Cooktop, Kitchen open to Family Room, Soft Closing Cabinets, Under Cabinet Lighting
Interior
Interior Features Fire/Smoke Alarm, Fully Sprinklered, Refrigerator Included, Window Coverings, Wired for Sound
Heating Central Gas, Zoned
Cooling Central Electric, Zoned
Flooring Carpet, Tile, Wood
Appliance Full Size, Refrigerator
Dryer Utilities 1
Exterior
Exterior Feature Balcony/Terrace, Dry Sauna, Exercise Room, Guest Room Available, Party Room, Steam Room
Street Surface Concrete,Curbs
Total Parking Spaces 3
Private Pool No
Building
Unit Features Covered Terrace
New Construction No
Schools
Elementary Schools Poe Elementary School
Middle Schools Lanier Middle School
High Schools Lamar High School (Houston)
School District 27 - Houston
Others
HOA Fee Include Building & Grounds,On Site Guard,Recreational Facilities,Trash Removal
Senior Community No
Tax ID 131-612-023-0001
Acceptable Financing Cash Sale, Conventional
Tax Rate 2.1498
Disclosures Sellers Disclosure
Listing Terms Cash Sale, Conventional
Financing Cash Sale,Conventional
Special Listing Condition Sellers Disclosure
Read Less
Want to know what your home might be worth? Contact us for a FREE valuation!

Our team is ready to help you sell your home for the highest possible price ASAP

Bought with Douglas Elliman Real Estate





