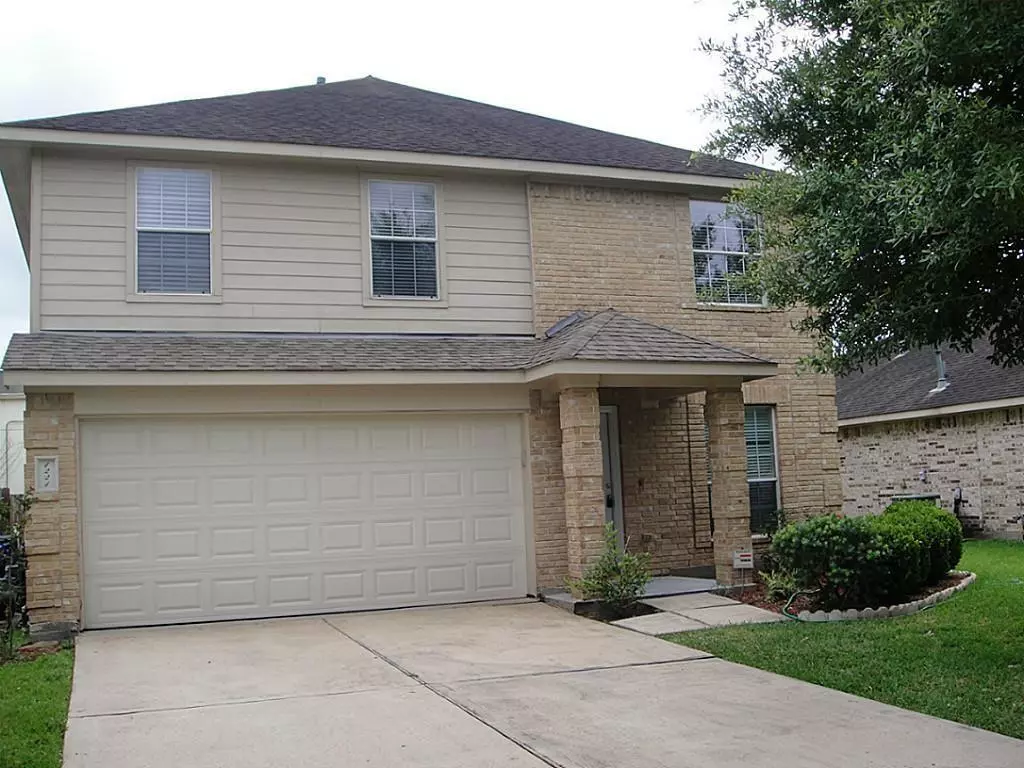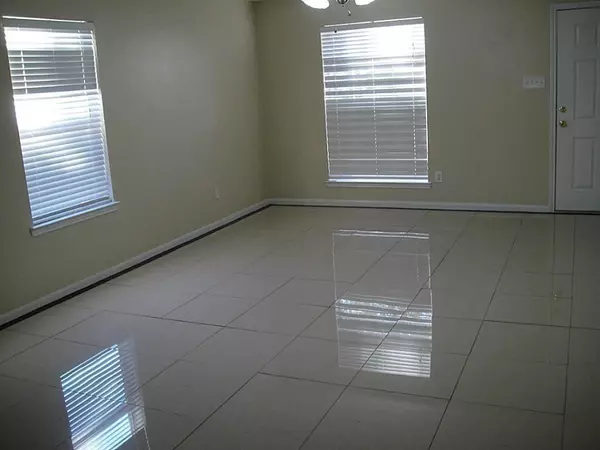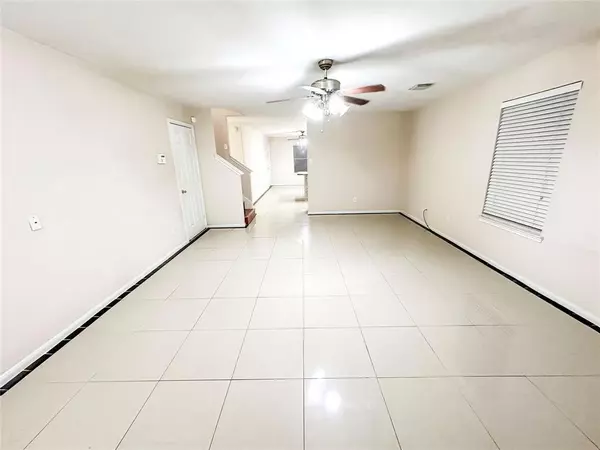$280,000
For more information regarding the value of a property, please contact us for a free consultation.
1221 Hemple Drive DR Rosenberg, TX 77471
4 Beds
2.1 Baths
2,482 SqFt
Key Details
Property Type Single Family Home
Listing Status Sold
Purchase Type For Sale
Square Footage 2,482 sqft
Price per Sqft $112
Subdivision Villages Of Town Center Sec 6
MLS Listing ID 72252184
Sold Date 10/30/24
Style Traditional
Bedrooms 4
Full Baths 2
Half Baths 1
HOA Fees $40/ann
HOA Y/N 1
Year Built 2006
Annual Tax Amount $7,122
Tax Year 2023
Lot Size 6,600 Sqft
Acres 0.1515
Property Description
An awesome house is located in Villages Of Town Center subdivision in Fort Bend County and move-in ready that offer 2,482 SF of living space. The entire house flooring are tile and laminate. It come with one master in the first floor, three bed in the second floor, and the huge game room. It have space for everyone. Each bedroom features walk-in closets, offering plenty of storage space. The primary bedroom is a true retreat, boasting an en-suite bath with a soaking tub and separate shower. The spacious kitchen is perfect for entertaining guests, while the living room creates an inviting atmosphere. The gameroom is huge for either game or exercise machine. The private backyard is great for outdoor activities that have no grass for mowing but a short concrete trail and brick. Conveniently located just minutes away from I-69, easy access to shopping centers and restaurants at the Sugar Land Town Center. Bring your clients to own this amazing home in the acclaimed Lamar Consolidated ISD.
Location
State TX
County Fort Bend
Area Fort Bend South/Richmond
Rooms
Bedroom Description Primary Bed - 1st Floor,Walk-In Closet
Other Rooms 1 Living Area, Gameroom Up, Living Area - 1st Floor, Utility Room in House
Master Bathroom Half Bath, Primary Bath: Separate Shower
Interior
Heating Central Gas
Cooling Central Electric
Flooring Brick, Laminate
Exterior
Exterior Feature Back Yard, Back Yard Fenced
Parking Features Attached Garage
Garage Spaces 2.0
Roof Type Composition
Street Surface Concrete
Private Pool No
Building
Lot Description Subdivision Lot
Story 2
Foundation Slab
Lot Size Range 0 Up To 1/4 Acre
Water Water District
Structure Type Brick,Cement Board
New Construction No
Schools
Elementary Schools Smith Elementary School (Lamar)
Middle Schools Lamar Junior High School
High Schools Lamar Consolidated High School
School District 33 - Lamar Consolidated
Others
Senior Community No
Restrictions Deed Restrictions
Tax ID 8503-06-001-0400-901
Energy Description Ceiling Fans
Acceptable Financing Cash Sale, Conventional, FHA, VA
Tax Rate 2.2705
Disclosures Sellers Disclosure
Listing Terms Cash Sale, Conventional, FHA, VA
Financing Cash Sale,Conventional,FHA,VA
Special Listing Condition Sellers Disclosure
Read Less
Want to know what your home might be worth? Contact us for a FREE valuation!

Our team is ready to help you sell your home for the highest possible price ASAP

Bought with RE/MAX GO





