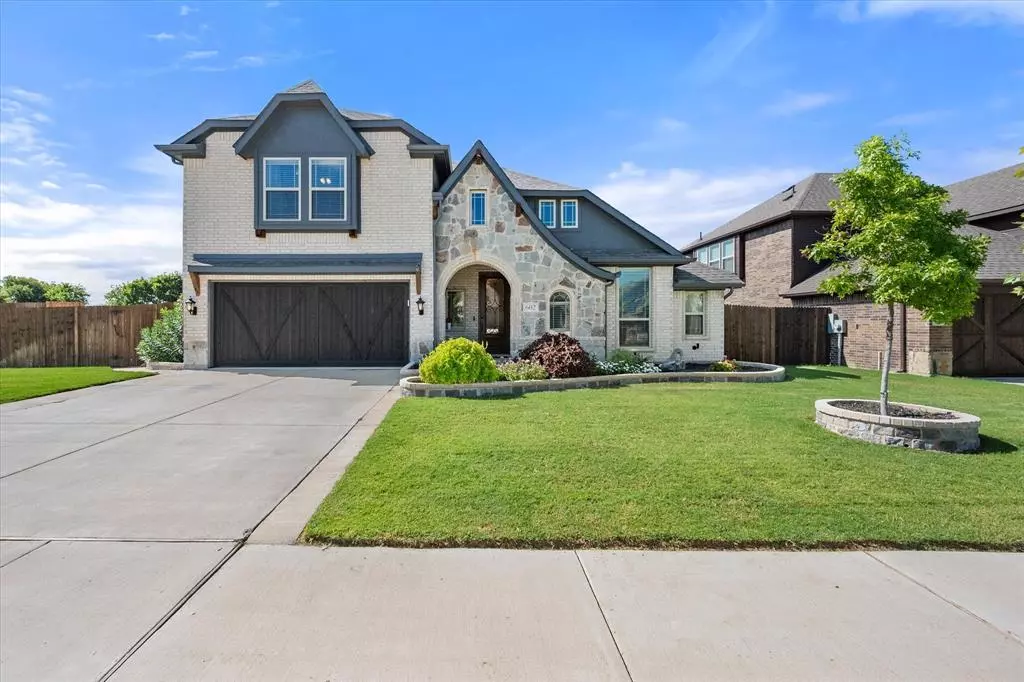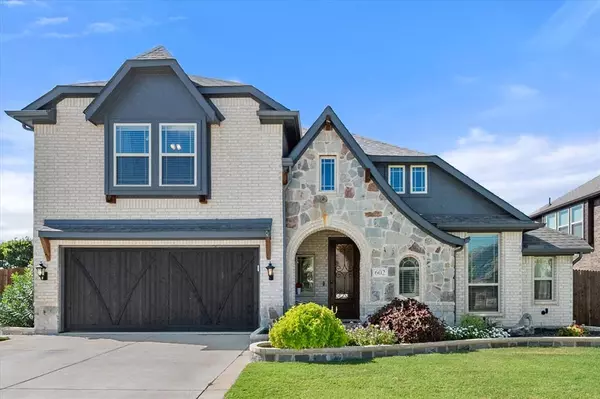$600,000
For more information regarding the value of a property, please contact us for a free consultation.
602 Dusty Glen Trail Midlothian, TX 76065
5 Beds
3 Baths
3,147 SqFt
Key Details
Property Type Single Family Home
Sub Type Single Family Residence
Listing Status Sold
Purchase Type For Sale
Square Footage 3,147 sqft
Price per Sqft $190
Subdivision Autumn Run Ph 4
MLS Listing ID 20716966
Sold Date 10/16/24
Style Traditional
Bedrooms 5
Full Baths 3
HOA Fees $38/ann
HOA Y/N Mandatory
Year Built 2022
Annual Tax Amount $9,694
Lot Size 0.264 Acres
Acres 0.264
Property Description
Discover This Immaculate, Like-New Home In The Sought After Autumn Run Community, Completed In 2022 & Situated On A .264-Acre Corner Lot.Exterior Has Upgraded Brick & Stone, With Beautiful Landscaping.Step Onto The Large Porch & Through The Solid Wood Front Door Into A Luxurious Circular Foyer. Inside, Find Stunning Hand-Scraped Hardwood Floors & Elegant Decorative Lighting. Large Formal Dining Room Is Perfect For Special Occasions & Flows Into An Open-Concept Living Area Ideal For Entertaining.The Large, Never-Used Stone Fireplace, Custom Cabinetry, Walk-In Pantry With A Stylish Custom Glass Door.Primary Bedroom Has A Seating Area, Double Sinks, & A Luxurious Shower With A Granite Seat And 2 Shower Heads, Including A Ceiling Waterfall. Upstairs, A Large Family Room, Full Bath & Large Bedroom.The Backyard Is A Entertainer's Paradise With A Private Cabana, Pool Waterfall, Bubblers, Fire Pit, & A Sunning Area. Also Includes A Full Home Generator,Pool Heater,Chiller,& Mineral Filter.
Location
State TX
County Ellis
Community Playground
Direction Going South 287, Exit 14th, Turn Right at Light onto 663, Right on Autumn Run Dr., Left on Mystic Dr., House at End of Street
Rooms
Dining Room 2
Interior
Interior Features Decorative Lighting, Double Vanity, Flat Screen Wiring, Granite Counters, High Speed Internet Available, Kitchen Island, Open Floorplan, Pantry, Walk-In Closet(s)
Heating Central, Electric
Cooling Ceiling Fan(s), Central Air
Flooring Carpet, Hardwood, Tile
Fireplaces Number 1
Fireplaces Type Raised Hearth, Stone, Wood Burning
Equipment Generator
Appliance Dishwasher, Disposal, Electric Cooktop, Electric Oven, Electric Water Heater, Microwave
Heat Source Central, Electric
Laundry Utility Room, Full Size W/D Area
Exterior
Exterior Feature Covered Patio/Porch, Fire Pit, Gas Grill
Garage Spaces 2.0
Fence Wood
Pool Cabana, Fenced, Heated, In Ground, Outdoor Pool, Pool/Spa Combo, Water Feature, Waterfall
Community Features Playground
Utilities Available City Sewer, City Water, Community Mailbox
Roof Type Composition
Total Parking Spaces 2
Garage Yes
Private Pool 1
Building
Lot Description Corner Lot, Landscaped, Sprinkler System, Subdivision
Story Two
Foundation Slab
Level or Stories Two
Structure Type Brick,Rock/Stone
Schools
Elementary Schools Jean Coleman
Middle Schools Frank Seale
High Schools Midlothian
School District Midlothian Isd
Others
Ownership See Tax
Acceptable Financing Cash, Conventional, FHA, VA Loan
Listing Terms Cash, Conventional, FHA, VA Loan
Financing Conventional
Special Listing Condition Survey Available
Read Less
Want to know what your home might be worth? Contact us for a FREE valuation!

Our team is ready to help you sell your home for the highest possible price ASAP

©2025 North Texas Real Estate Information Systems.
Bought with Sean Jones • Fathom Realty





