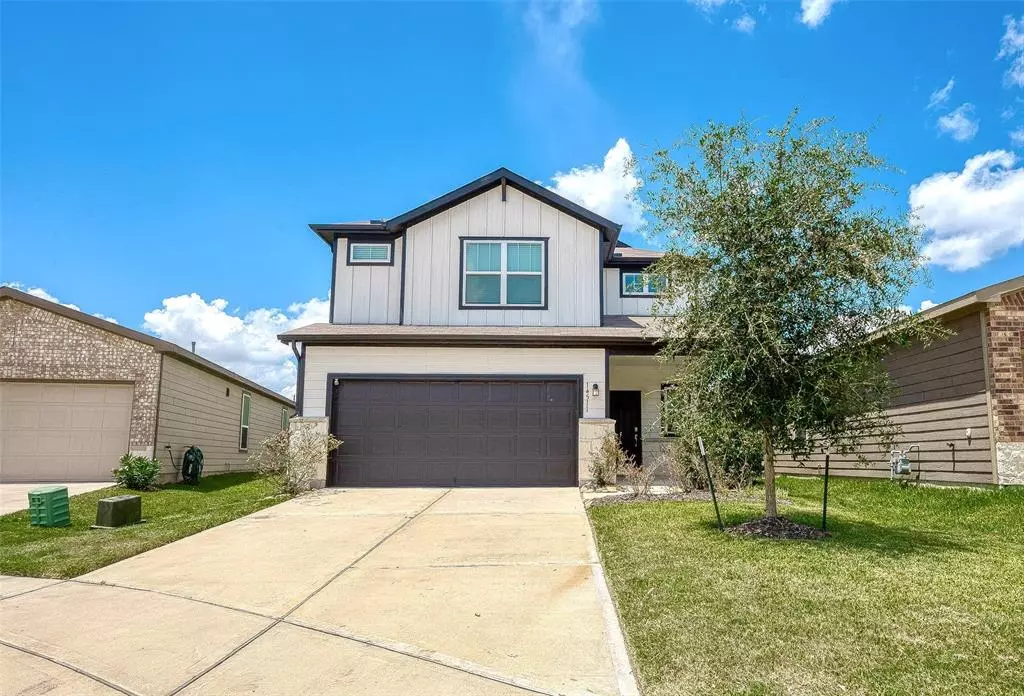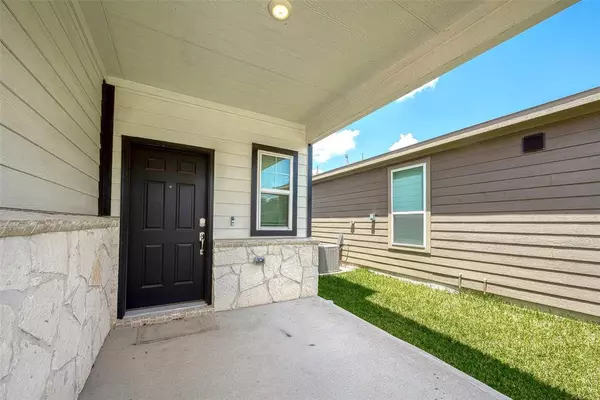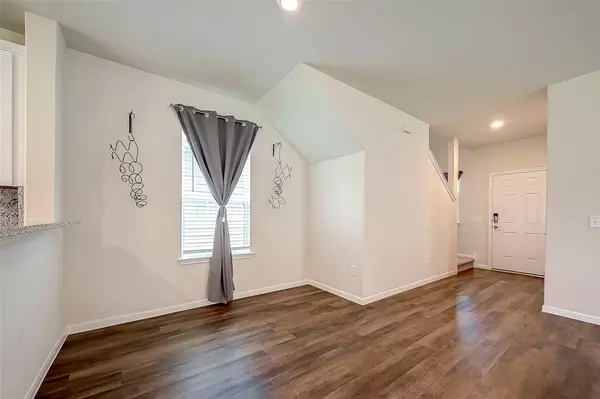$292,500
For more information regarding the value of a property, please contact us for a free consultation.
14511 Overland Hollow DR Houston, TX 77069
4 Beds
3 Baths
2,062 SqFt
Key Details
Property Type Single Family Home
Listing Status Sold
Purchase Type For Sale
Square Footage 2,062 sqft
Price per Sqft $139
Subdivision Retreat At Champions Landing
MLS Listing ID 35308032
Sold Date 10/04/24
Style Traditional
Bedrooms 4
Full Baths 3
HOA Fees $43/ann
HOA Y/N 1
Year Built 2020
Annual Tax Amount $8,913
Tax Year 2023
Lot Size 4,196 Sqft
Property Description
This charming 2-story has everything you are looking for in a 4-bedroom, 3 full baths home. The first level features an open concept living with an amazing kitchen, warm and inviting family room, informal dining nook, a bedroom and a full bath. Create new recipes in the kitchen equipped with granite countertops, stainless steel appliances, 42-inch white cabinets and a breakfast bar. The primary bedroom retreat, located upstairs, boasts an ensuite bath with double sinks, soaking tub, separate shower and a generous walk-in closet. A large game room, the perfect entertainment spot for you and your family, 2 other bedrooms, a full bathroom and laundry room complete the second story. Step outside and enjoy the covered patio, the perfect place to unwind and relax. Refrigerator, washer and dryer STAY!! You don't want to miss all this gorgeous home has to offer!!
Location
State TX
County Harris
Area Champions Area
Rooms
Bedroom Description 1 Bedroom Down - Not Primary BR,En-Suite Bath,Primary Bed - 2nd Floor,Walk-In Closet
Other Rooms 1 Living Area, Breakfast Room, Gameroom Up, Utility Room in House
Master Bathroom Full Secondary Bathroom Down, Primary Bath: Double Sinks, Primary Bath: Separate Shower, Primary Bath: Soaking Tub, Secondary Bath(s): Tub/Shower Combo
Kitchen Breakfast Bar, Kitchen open to Family Room, Pantry
Interior
Interior Features Alarm System - Owned, Dryer Included, Fire/Smoke Alarm, Refrigerator Included, Washer Included, Window Coverings
Heating Central Gas
Cooling Central Electric
Flooring Carpet, Laminate
Exterior
Exterior Feature Back Yard Fenced, Covered Patio/Deck, Sprinkler System
Parking Features Attached Garage
Garage Spaces 2.0
Garage Description Auto Garage Door Opener
Roof Type Composition
Private Pool No
Building
Lot Description Cleared, Cul-De-Sac
Story 2
Foundation Slab
Lot Size Range 0 Up To 1/4 Acre
Builder Name Pulte Homes
Sewer Public Sewer
Water Public Water
Structure Type Cement Board
New Construction No
Schools
Elementary Schools Kaiser Elementary School
Middle Schools Wunderlich Intermediate School
High Schools Klein High School
School District 32 - Klein
Others
Senior Community No
Restrictions Deed Restrictions
Tax ID 140-999-002-0016
Ownership Full Ownership
Energy Description Ceiling Fans,Digital Program Thermostat,Energy Star Appliances,Energy Star/CFL/LED Lights,Insulated/Low-E windows
Acceptable Financing Cash Sale, Conventional, FHA, VA
Tax Rate 2.96
Disclosures Mud, Sellers Disclosure
Listing Terms Cash Sale, Conventional, FHA, VA
Financing Cash Sale,Conventional,FHA,VA
Special Listing Condition Mud, Sellers Disclosure
Read Less
Want to know what your home might be worth? Contact us for a FREE valuation!

Our team is ready to help you sell your home for the highest possible price ASAP

Bought with eXp Realty LLC





