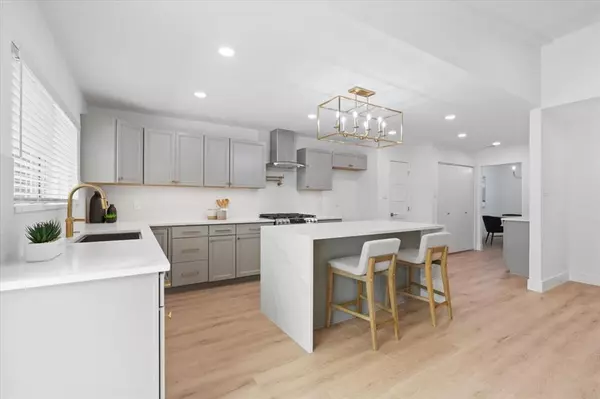$475,000
For more information regarding the value of a property, please contact us for a free consultation.
8501 Van Pelt Drive Dallas, TX 75228
3 Beds
2 Baths
1,911 SqFt
Key Details
Property Type Single Family Home
Sub Type Single Family Residence
Listing Status Sold
Purchase Type For Sale
Square Footage 1,911 sqft
Price per Sqft $248
Subdivision White Rock Village 02
MLS Listing ID 20678285
Sold Date 08/26/24
Bedrooms 3
Full Baths 2
HOA Y/N None
Year Built 1976
Annual Tax Amount $8,401
Lot Size 8,973 Sqft
Acres 0.206
Property Description
This home is eligible for $0 down, 4.99% fixed, no PMI! Call listing agent for details! This stunning 3-bed, 2-bath home boasts an open-concept floor plan with modern finishes and plenty of natural light. The gourmet kitchen features quartz countertops, stainless steel appliances, and an island perfect for entertaining. The spacious master suite offers a walk-in closet and en-suite bathroom. Enjoy outdoor living in the landscaped backyard or relax by the pool. Situated close to amenities near White Rock Lake and the Dallas Arboretum, this home offers a vibrant lifestyle with easy access to the post office, pharmacy, grocery and retail stores all within a 10 min drive. Additionally being just 15 minutes from downtown Dallas, you'll have all the city has to offer right at your fingertips. The ideal location for your commute to downtown Dallas, Town East Mall, Deep Ellum, Victory Park and Bishop Arts. Conveniently located near I-30 providing easy accessibility to I-635 and I-75!
Location
State TX
County Dallas
Direction Use GPS
Rooms
Dining Room 1
Interior
Interior Features Built-in Features, Eat-in Kitchen
Heating Central
Cooling Central Air
Flooring Luxury Vinyl Plank
Fireplaces Number 1
Fireplaces Type Brick
Equipment Irrigation Equipment
Appliance Dishwasher, Disposal, Gas Range, Vented Exhaust Fan
Heat Source Central
Exterior
Garage Spaces 2.0
Fence Wood
Pool In Ground, Outdoor Pool, Pump
Utilities Available City Sewer, City Water, Electricity Connected, Individual Gas Meter, Individual Water Meter
Roof Type Composition
Total Parking Spaces 2
Garage Yes
Private Pool 1
Building
Lot Description Corner Lot
Story One
Foundation Slab
Level or Stories One
Structure Type Brick
Schools
Elementary Schools Conner
Middle Schools H.W. Lang
High Schools Skyline
School District Dallas Isd
Others
Ownership See tax
Acceptable Financing Cash, Conventional, FHA, VA Loan
Listing Terms Cash, Conventional, FHA, VA Loan
Financing Conventional
Read Less
Want to know what your home might be worth? Contact us for a FREE valuation!

Our team is ready to help you sell your home for the highest possible price ASAP

©2025 North Texas Real Estate Information Systems.
Bought with Nikie Kiani • HomeSmart Stars





