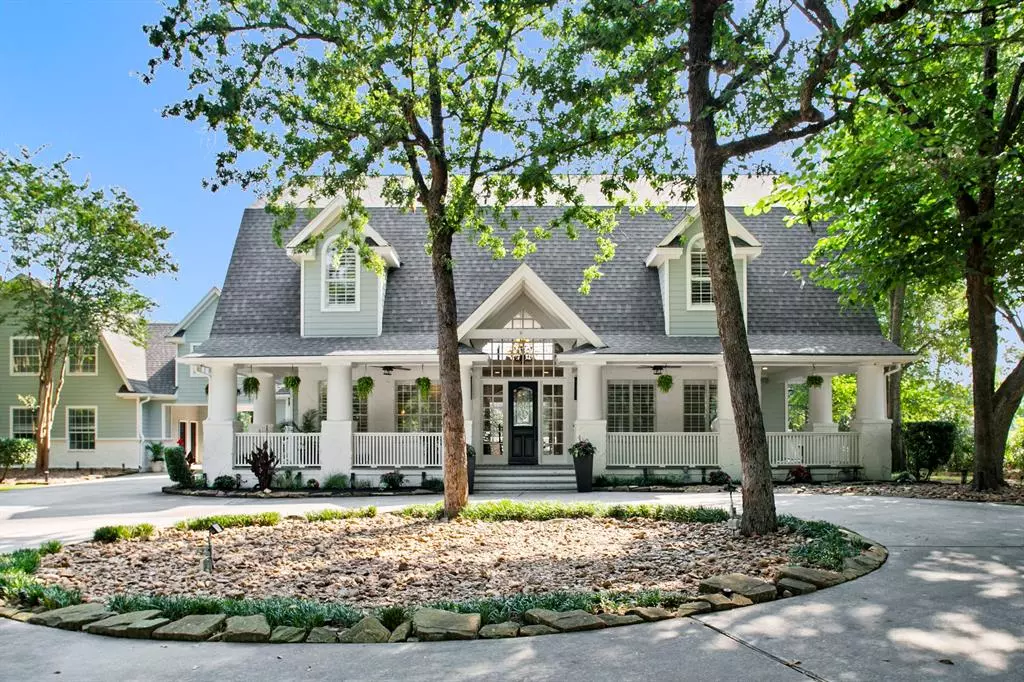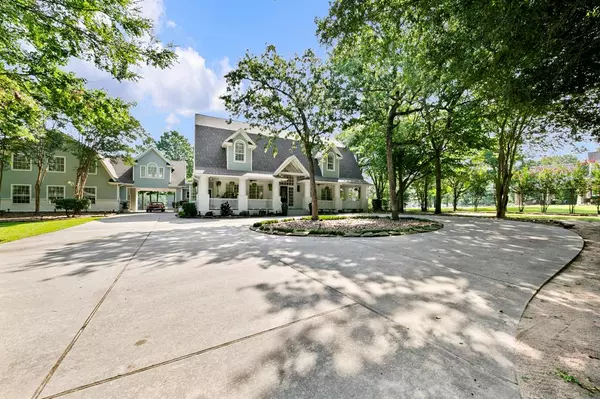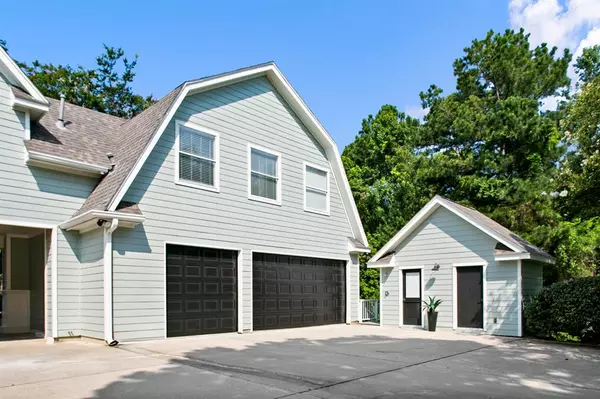$1,550,000
For more information regarding the value of a property, please contact us for a free consultation.
118 Lyndsey DR Montgomery, TX 77316
5 Beds
4.1 Baths
5,975 SqFt
Key Details
Property Type Single Family Home
Listing Status Sold
Purchase Type For Sale
Square Footage 5,975 sqft
Price per Sqft $238
Subdivision Montgomery Trace 05
MLS Listing ID 77865989
Sold Date 08/21/24
Style Traditional
Bedrooms 5
Full Baths 4
Half Baths 1
HOA Fees $33/ann
HOA Y/N 1
Year Built 2000
Annual Tax Amount $17,641
Tax Year 2023
Lot Size 2.966 Acres
Acres 3.966
Property Description
One of Montgomery County's most premier luxury waterfront estates. This 5-bedroom, 4.5-bathroom home is situated on 3.9 acres on a semi-private lake with 250+ft waterfront. Home has a fully remodeled 864 sq ft guest house with elevator access. Home features: formal dining & living area, game room, study, beautiful custom-built ins, with wood floors throughout. It has large southern-style columns, huge wrap around porches, Southern plantation shutters, updated electrical, new roof, new exterior & interior paint, new appliances (both main & guest home), new carpet, 36k Generac whole house generator & upgraded septic system. RV pad w/hook ups. Barn w/full bathroom. Gorgeous backyard overlooking the swimming pool w/jacuzzi hot tub with outdoor shower & bathroom. Cross fenced for horses. 3 car garage w/built ins and epoxy floors with porte-Cochere. Additional outdoor storage bldg. Great location! Zoned to MISD (Lake Creek High School). Close to the golf course, Lake Conroe & The Woodlands!
Location
State TX
County Montgomery
Area Conroe Southwest
Rooms
Bedroom Description Primary Bed - 1st Floor,Walk-In Closet
Other Rooms Breakfast Room, Den, Family Room, Formal Dining, Formal Living, Gameroom Up, Garage Apartment, Home Office/Study, Kitchen/Dining Combo, Utility Room in House
Master Bathroom Primary Bath: Double Sinks, Primary Bath: Jetted Tub, Primary Bath: Separate Shower
Kitchen Butler Pantry, Kitchen open to Family Room, Pantry
Interior
Interior Features Fire/Smoke Alarm, Formal Entry/Foyer, High Ceiling, Refrigerator Included, Spa/Hot Tub, Water Softener - Owned
Heating Central Electric, Zoned
Cooling Central Electric, Zoned
Flooring Carpet, Tile, Wood
Fireplaces Number 1
Fireplaces Type Gaslog Fireplace
Exterior
Exterior Feature Back Yard, Barn/Stable, Covered Patio/Deck, Cross Fenced, Detached Gar Apt /Quarters, Patio/Deck, Porch, Private Driveway, Sprinkler System, Storage Shed
Parking Features Attached Garage
Garage Spaces 3.0
Garage Description Auto Garage Door Opener, Porte-Cochere
Pool Gunite, Heated, In Ground
Waterfront Description Lake View,Lakefront
Roof Type Composition
Private Pool Yes
Building
Lot Description In Golf Course Community, Waterfront
Story 2
Foundation Slab
Lot Size Range 2 Up to 5 Acres
Sewer Septic Tank
Structure Type Brick,Stone,Wood
New Construction No
Schools
Elementary Schools Lone Star Elementary School (Montgomery)
Middle Schools Oak Hill Junior High School
High Schools Lake Creek High School
School District 37 - Montgomery
Others
Senior Community No
Restrictions Deed Restrictions
Tax ID 7281-05-09205
Energy Description Ceiling Fans
Acceptable Financing Cash Sale, Conventional
Tax Rate 1.5681
Disclosures Sellers Disclosure
Listing Terms Cash Sale, Conventional
Financing Cash Sale,Conventional
Special Listing Condition Sellers Disclosure
Read Less
Want to know what your home might be worth? Contact us for a FREE valuation!

Our team is ready to help you sell your home for the highest possible price ASAP

Bought with United Real Estate





