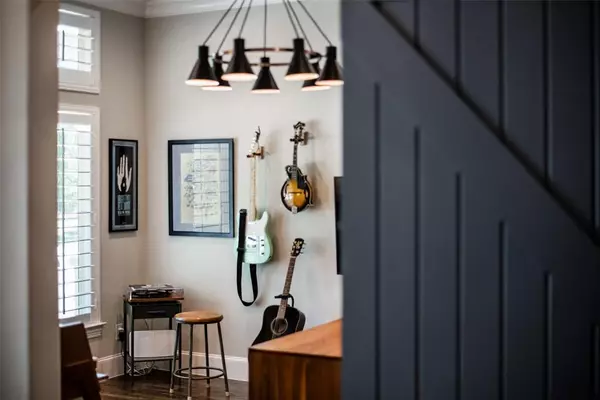$1,200,000
For more information regarding the value of a property, please contact us for a free consultation.
1112 Van Drive Allen, TX 75013
5 Beds
5 Baths
4,322 SqFt
Key Details
Property Type Single Family Home
Sub Type Single Family Residence
Listing Status Sold
Purchase Type For Sale
Square Footage 4,322 sqft
Price per Sqft $277
Subdivision Angel Field West
MLS Listing ID 20649643
Sold Date 07/30/24
Style Traditional
Bedrooms 5
Full Baths 4
Half Baths 1
HOA Fees $116/ann
HOA Y/N Mandatory
Year Built 2016
Annual Tax Amount $15,708
Lot Size 9,234 Sqft
Acres 0.212
Property Description
OFFER DEADLINE 5PM ON WEDNESDAY 6.26 Built by the award-winning Southgate Homes, this luxurious property offers 5 bedrooms, 4.5 bathrooms, and a host of premium features. Enjoy a lush, green lawn year-round with low-maintenance artificial grass and efficient surface drains. The original HVAC system ensures comfort, while the tankless water heater provides endless hot water. Elegant plantation shutters adorn the windows, and beautiful hardwood floors add warmth throughout. The first-floor guest room offers convenience, and the home office is perfect for remote work. Large windows fill the home with natural light, creating a bright and inviting atmosphere. With no neighbors behind, you'll enjoy peace and privacy. The spacious living area flows seamlessly into a gourmet kitchen with top-of-the-line appliances. The master suite features a luxurious en-suite bathroom and a generous walk-in closet. The tranquil backyard, with its large metal pergola and private view, is ideal for relaxation.
Location
State TX
County Collin
Direction From Dallas: Take 75N and Exit Bethany. Head West on Bethany and turn left on Montgomery. Right on Sarah. Right on Van Drive
Rooms
Dining Room 0
Interior
Interior Features Cable TV Available, Decorative Lighting, Flat Screen Wiring, High Speed Internet Available, Pantry, Sound System Wiring, Walk-In Closet(s)
Heating Central, Natural Gas
Cooling Ceiling Fan(s), Central Air, Electric
Flooring Carpet, Ceramic Tile, Wood
Fireplaces Number 1
Fireplaces Type Brick, Gas Logs
Appliance Dishwasher, Disposal, Electric Water Heater, Gas Cooktop, Microwave, Double Oven, Refrigerator, Tankless Water Heater, Vented Exhaust Fan
Heat Source Central, Natural Gas
Laundry Electric Dryer Hookup, Full Size W/D Area, Washer Hookup
Exterior
Exterior Feature Covered Patio/Porch, Rain Gutters
Garage Spaces 3.0
Fence Wood, Wrought Iron
Utilities Available City Sewer, City Water
Roof Type Composition
Total Parking Spaces 3
Garage Yes
Building
Lot Description Adjacent to Greenbelt, Sprinkler System
Story Two
Foundation Slab
Level or Stories Two
Structure Type Brick,Siding
Schools
Elementary Schools Norton
Middle Schools Ereckson
High Schools Allen
School District Allen Isd
Others
Ownership See Agent
Acceptable Financing Cash, Conventional
Listing Terms Cash, Conventional
Financing Conventional
Read Less
Want to know what your home might be worth? Contact us for a FREE valuation!

Our team is ready to help you sell your home for the highest possible price ASAP

©2025 North Texas Real Estate Information Systems.
Bought with Gabriela Mares • The Vibe Brokerage, LLC





