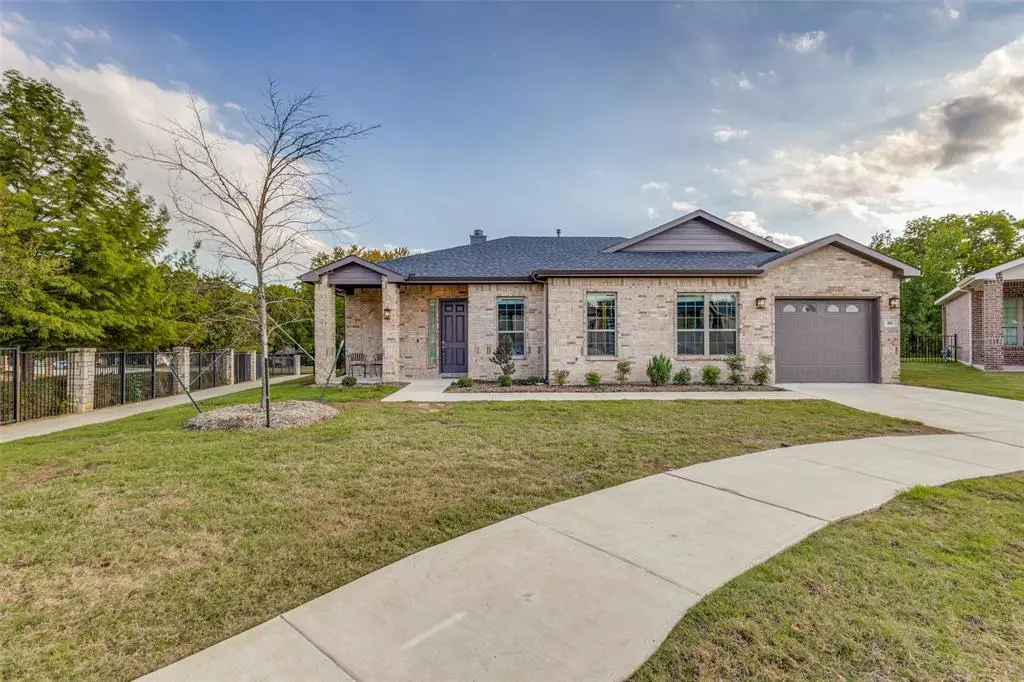$409,999
For more information regarding the value of a property, please contact us for a free consultation.
801 Hearthside Way Mckinney, TX 75071
3 Beds
2 Baths
1,531 SqFt
Key Details
Property Type Single Family Home
Sub Type Single Family Residence
Listing Status Sold
Purchase Type For Sale
Square Footage 1,531 sqft
Price per Sqft $267
Subdivision Fireside Village Add
MLS Listing ID 20608393
Sold Date 06/28/24
Style Traditional
Bedrooms 3
Full Baths 2
HOA Fees $200/mo
HOA Y/N Mandatory
Year Built 2022
Lot Size 6,534 Sqft
Acres 0.15
Property Description
Adult (55+) community! This North facing home is located on one of the larger lots in the subdivision. Open floor plan boasts three bedrooms, two bathrooms, with a tandem two car garage. The home is situated in a cul-de-sac that has been very lightly used by the current owners. The homes' covered patio faces delightful greenery to enjoy a nice cup of coffee in the mornings! The kitchen contains a beautiful backsplash, luxury vinyl flooring and granite countertops with an upgraded microwave and gas stovetop.
Location
State TX
County Collin
Direction From 121 North, Exit Hardin, Left on Hardin, Right on White Ave, Right on Bois D Arc Rd, Right on Creek View Drive, Left on Hearthside Way. Home will be at the end on your right.
Rooms
Dining Room 1
Interior
Interior Features Cable TV Available, Decorative Lighting, Eat-in Kitchen, Granite Counters, High Speed Internet Available, Pantry, Walk-In Closet(s)
Cooling Ceiling Fan(s), Central Air
Flooring Carpet, Vinyl
Fireplaces Number 1
Fireplaces Type Gas
Appliance Dishwasher, Gas Range, Gas Water Heater, Microwave
Exterior
Exterior Feature Lighting
Garage Spaces 2.0
Fence Metal
Utilities Available City Sewer, City Water, Concrete, Curbs, Individual Gas Meter, Individual Water Meter, Sidewalk
Roof Type Composition,Shingle
Total Parking Spaces 2
Garage Yes
Building
Lot Description Cul-De-Sac, Few Trees, Interior Lot, Subdivision
Story One
Foundation Slab
Level or Stories One
Structure Type Brick,Concrete,Wood
Schools
Elementary Schools Slaughter
Middle Schools Dr Jack Cockrill
High Schools Mckinney Boyd
School District Mckinney Isd
Others
Senior Community 1
Restrictions Other
Ownership Owner
Acceptable Financing Cash, Conventional, FHA, VA Loan
Listing Terms Cash, Conventional, FHA, VA Loan
Financing Conventional
Read Less
Want to know what your home might be worth? Contact us for a FREE valuation!

Our team is ready to help you sell your home for the highest possible price ASAP

©2025 North Texas Real Estate Information Systems.
Bought with Ashley Plump • Local Pro Realty, LLC





