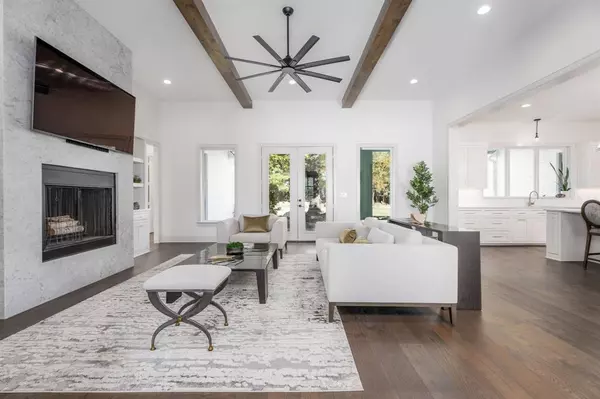$862,000
For more information regarding the value of a property, please contact us for a free consultation.
1517 Stafford Drive Tyler, TX 75703
4 Beds
4 Baths
3,233 SqFt
Key Details
Property Type Single Family Home
Sub Type Single Family Residence
Listing Status Sold
Purchase Type For Sale
Square Footage 3,233 sqft
Price per Sqft $266
Subdivision Wynford Park
MLS Listing ID 20582340
Sold Date 06/03/24
Style Traditional
Bedrooms 4
Full Baths 3
Half Baths 1
HOA Fees $41/ann
HOA Y/N Mandatory
Year Built 2019
Lot Size 1.033 Acres
Acres 1.033
Property Description
Welcome to perfection! Located in Wynford Park. 1.033 acre lot with a hummingbird and butterfly garden, stone walkways, a pond with fountain, and an open patio. Exceptional plank flooring and tile throughout. The family room features a floor to ceiling marble fireplace with gas logs, display shelves, and beamed ceiling. Marble countertops, stainless steel appliances: Jenn Air 6 gas burner oven with griddle, double ovens, and commercial stainless steel vent-a-hood. Built-in refrigerator. Butler's pantry with ice maker and spacious food pantry. The primary suite has an exceptional coffered ceiling. The bath will not disappoint; marble countertops, two dressing areas, free standing tub, large walk-in shower, a to-die for walk-in closet. Three
additional bedrooms with large closets. The second and third full baths are beautiful and the half bath has a pedestal sink with black and white flooring for guests. Foam insulation. Professional grade dog washing station in the garage!
Location
State TX
County Smith
Community Curbs, Gated
Direction South on Broadway Avenue, left on Marsh Farm Road the first road past Loop 49 at underpass, right on County Road 122 into the gates of Wynford Park home with Real Estate sign.
Rooms
Dining Room 2
Interior
Interior Features Built-in Features, Cable TV Available, Decorative Lighting, Eat-in Kitchen, High Speed Internet Available, Pantry, Walk-In Closet(s)
Heating Central, Natural Gas, Zoned
Cooling Ceiling Fan(s), Central Air, Electric, Zoned
Flooring Tile, Vinyl
Fireplaces Number 1
Fireplaces Type Gas Logs, Gas Starter, Living Room
Equipment Other
Appliance Dishwasher, Disposal, Electric Oven, Gas Cooktop, Ice Maker, Microwave, Double Oven, Refrigerator, Tankless Water Heater
Heat Source Central, Natural Gas, Zoned
Laundry Utility Room
Exterior
Exterior Feature Covered Patio/Porch, Garden(s), Rain Gutters, Mosquito Mist System
Garage Spaces 3.0
Fence Fenced, Wood
Community Features Curbs, Gated
Utilities Available Aerobic Septic, Asphalt, Cable Available, City Sewer, Curbs, Phone Available
Roof Type Composition
Total Parking Spaces 3
Garage Yes
Building
Lot Description Acreage, Few Trees, Sprinkler System, Subdivision
Story One
Foundation Slab
Level or Stories One
Structure Type Brick,Concrete,Siding,Wood
Schools
Elementary Schools Stanton Smith
High Schools Whitehouse
School District Whitehouse Isd
Others
Restrictions Architectural,Deed,No Mobile Home
Ownership c/o agent
Acceptable Financing Cash, Conventional, FHA, VA Loan
Listing Terms Cash, Conventional, FHA, VA Loan
Financing Conventional
Special Listing Condition Aerial Photo, Deed Restrictions, Survey Available
Read Less
Want to know what your home might be worth? Contact us for a FREE valuation!

Our team is ready to help you sell your home for the highest possible price ASAP

©2025 North Texas Real Estate Information Systems.
Bought with Lexie Houston • Creed Commercial Development, LLC





