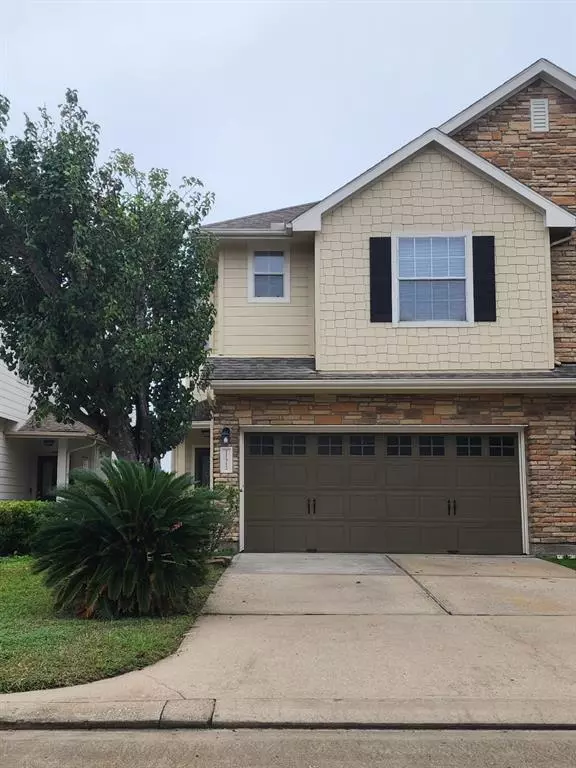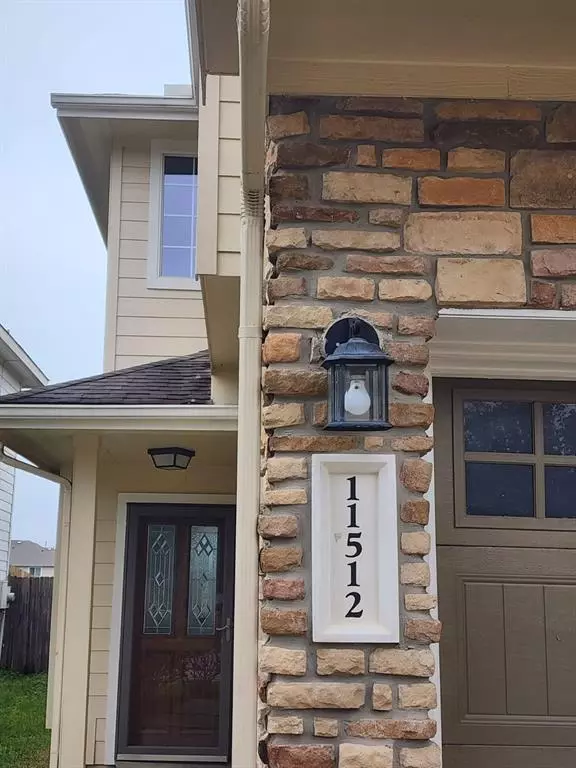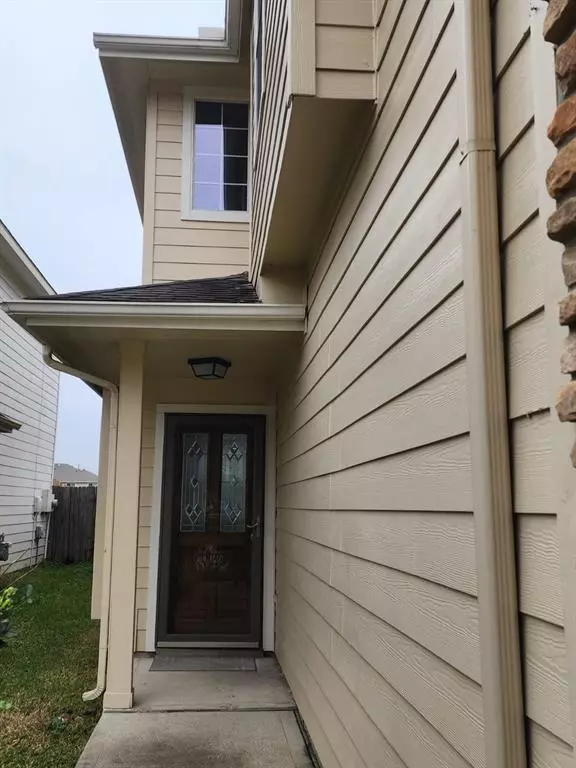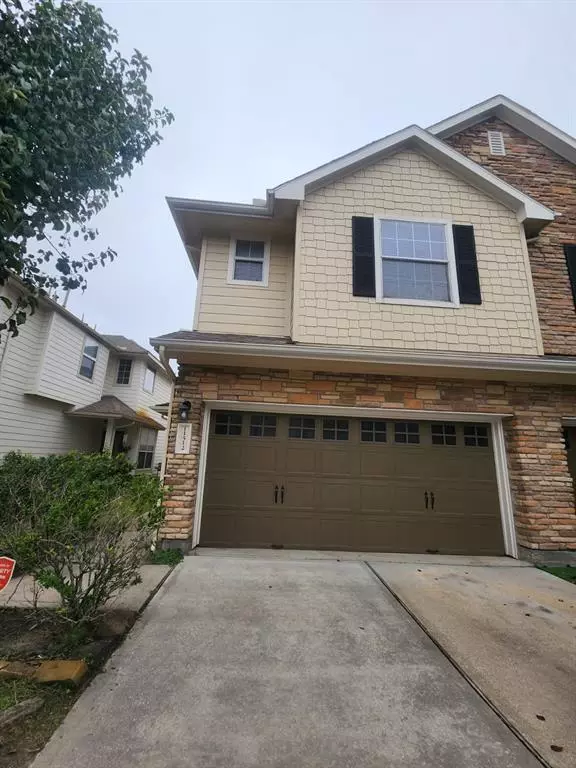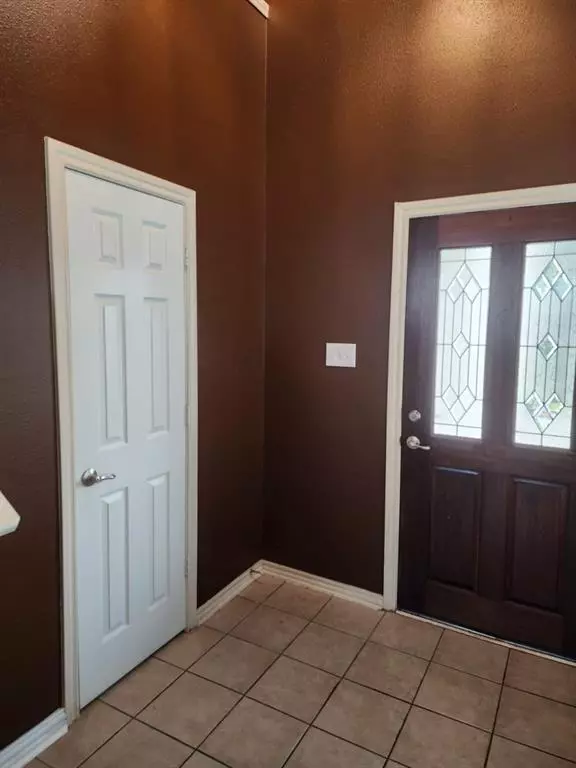$230,000
For more information regarding the value of a property, please contact us for a free consultation.
11512 Hackmatack WAY Houston, TX 77066
3 Beds
2.1 Baths
1,644 SqFt
Key Details
Property Type Townhouse
Sub Type Townhouse
Listing Status Sold
Purchase Type For Sale
Square Footage 1,644 sqft
Price per Sqft $139
Subdivision Bammel Trace Sec 1
MLS Listing ID 10665352
Sold Date 05/27/24
Style Traditional
Bedrooms 3
Full Baths 2
Half Baths 1
HOA Fees $120/mo
Year Built 2006
Annual Tax Amount $4,040
Tax Year 2023
Lot Size 3,128 Sqft
Property Description
This charming townhome, nestled on a peaceful cul-de-sac in a prime subdivision, offers 3 beds, 2.5 baths, and a 2-car garage. Boasting a spacious open floorplan, fresh interior paint, and a large kitchen with ample cabinet space, 42 inches tall cabinets, it has double pantry, (one is walk-in Appliances (stove, microwave, dishwasher). this home is perfect for entertaining. Upstairs features a game room, office/studio, and utility room, along with a master suite. The backyard provides plenty of space for outdoor gatherings. With a new roof recently installed and HOA maintaining the exterior fences, this property is move-in ready. Motivated seller welcomes offers. Don't miss the opportunity to make this your new home!
Location
State TX
County Harris
Area 1960/Cypress Creek South
Rooms
Bedroom Description All Bedrooms Up,En-Suite Bath,Primary Bed - 2nd Floor,Walk-In Closet
Other Rooms 1 Living Area, Home Office/Study, Living Area - 1st Floor, Living/Dining Combo, Utility Room in House
Master Bathroom Primary Bath: Double Sinks, Primary Bath: Jetted Tub, Primary Bath: Separate Shower, Secondary Bath(s): Tub/Shower Combo
Kitchen Breakfast Bar, Kitchen open to Family Room, Pantry, Walk-in Pantry
Interior
Interior Features Fire/Smoke Alarm, Formal Entry/Foyer, High Ceiling, Window Coverings
Heating Central Gas
Cooling Central Electric
Flooring Engineered Wood, Tile
Dryer Utilities 1
Laundry Utility Rm in House
Exterior
Exterior Feature Back Yard, Fenced, Front Yard
Parking Features Attached Garage
Garage Spaces 2.0
Roof Type Composition
Street Surface Concrete
Accessibility Automatic Gate
Private Pool No
Building
Faces West
Story 2
Unit Location Cleared,Cul-De-Sac
Entry Level Levels 1 and 2
Foundation Slab
Builder Name Lennar
Water Water District
Structure Type Cement Board,Stone
New Construction No
Schools
Elementary Schools Kujawa Elementary School
Middle Schools Shotwell Middle School
High Schools Davis High School (Aldine)
School District 1 - Aldine
Others
HOA Fee Include Clubhouse,Exterior Building,Grounds,Recreational Facilities
Senior Community No
Tax ID 128-331-002-0099
Ownership Full Ownership
Acceptable Financing Cash Sale, Conventional, FHA
Tax Rate 2.1662
Disclosures Sellers Disclosure
Listing Terms Cash Sale, Conventional, FHA
Financing Cash Sale,Conventional,FHA
Special Listing Condition Sellers Disclosure
Read Less
Want to know what your home might be worth? Contact us for a FREE valuation!

Our team is ready to help you sell your home for the highest possible price ASAP

Bought with The Vibe Brokerage

