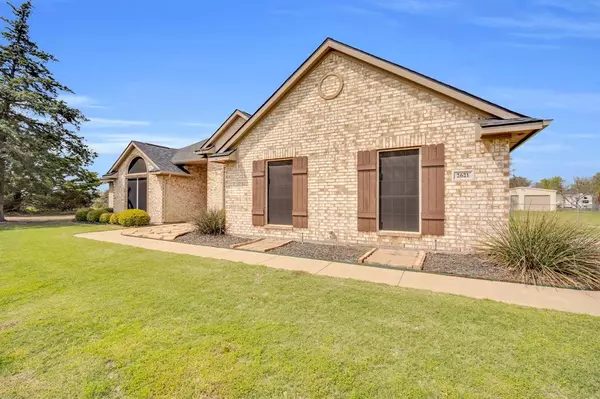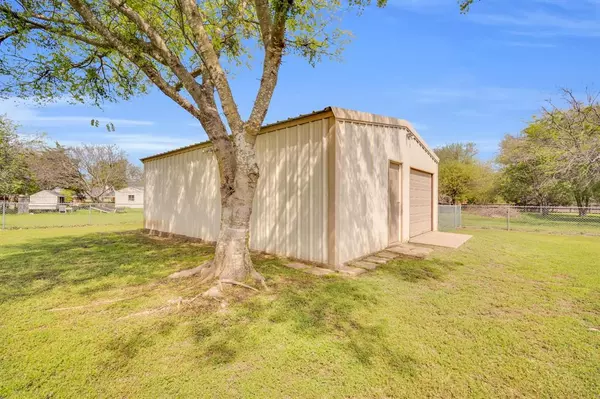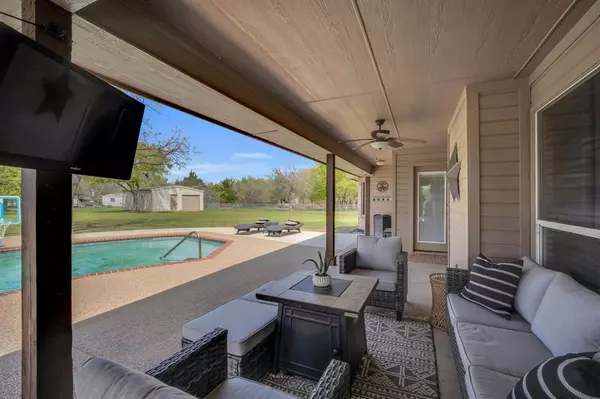$519,900
For more information regarding the value of a property, please contact us for a free consultation.
2621 Kaitlyn CT Midlothian, TX 76065
4 Beds
2 Baths
2,040 SqFt
Key Details
Property Type Single Family Home
Listing Status Sold
Purchase Type For Sale
Square Footage 2,040 sqft
Price per Sqft $252
Subdivision Saddle Back Creek Ph Ii
MLS Listing ID 58374966
Sold Date 05/15/24
Style Traditional
Bedrooms 4
Full Baths 2
Year Built 2001
Annual Tax Amount $7,998
Tax Year 2023
Lot Size 1.087 Acres
Acres 1.087
Property Description
WHOOOOAAAAA - STOP THE CAR, this beauty has it ALL! Pool, shop, fabulous layout and in the sought after Midlothian ISD! This beautiful home is tucked away in a cul-de-sac with a massive backyard that offers privacy and incredible view of those beautiful Texas sunsets. Featuring four generous sized bedrooms, office, stunning custom accent walls throughout, solar screens, new roof and gutters in 2023 and huge outdoor entertainment area overlooking the sparkling in-ground swimming pool. The 24x30 shop with electricity would make a fantastic man cave or storage for all the family's toys! So many updates have been done in the last few years to make this beauty a showstopper. WELCOME HOME!
Location
State TX
County Ellis
Rooms
Bedroom Description All Bedrooms Down
Interior
Heating Central Electric
Cooling Central Electric
Flooring Carpet, Vinyl
Fireplaces Number 1
Fireplaces Type Wood Burning Fireplace
Exterior
Exterior Feature Back Yard Fenced, Covered Patio/Deck
Parking Features Attached Garage
Garage Spaces 2.0
Pool Gunite, In Ground
Roof Type Composition
Private Pool Yes
Building
Lot Description Cul-De-Sac, Subdivision Lot
Story 1
Foundation Slab
Lot Size Range 1 Up to 2 Acres
Sewer Public Sewer, Septic Tank
Structure Type Brick,Stone
New Construction No
Schools
Elementary Schools Larue Miller Elementary School
Middle Schools Dieterich Middle School
High Schools Midlothian High School
School District 737 - Midlothian
Others
Senior Community No
Restrictions Deed Restrictions
Tax ID 218122
Energy Description Ceiling Fans
Acceptable Financing Cash Sale, Conventional, FHA, VA
Tax Rate 2.0317
Disclosures Sellers Disclosure
Listing Terms Cash Sale, Conventional, FHA, VA
Financing Cash Sale,Conventional,FHA,VA
Special Listing Condition Sellers Disclosure
Read Less
Want to know what your home might be worth? Contact us for a FREE valuation!

Our team is ready to help you sell your home for the highest possible price ASAP

Bought with Houston Association of REALTORS





