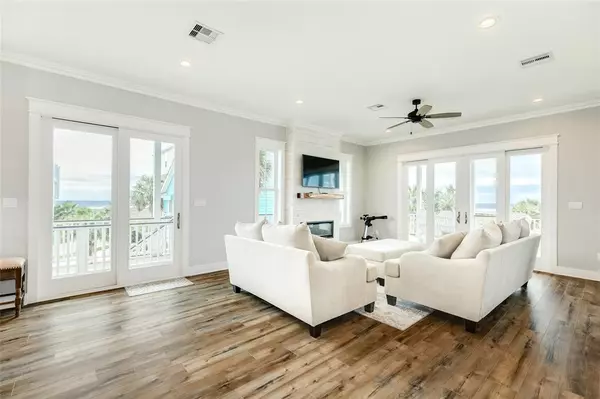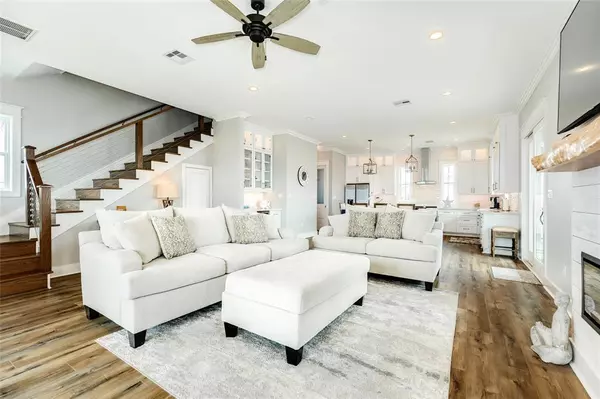$1,050,000
For more information regarding the value of a property, please contact us for a free consultation.
25011 Intrepid LN Galveston, TX 77554
3 Beds
2.1 Baths
1,818 SqFt
Key Details
Property Type Single Family Home
Listing Status Sold
Purchase Type For Sale
Square Footage 1,818 sqft
Price per Sqft $577
Subdivision Playa San Luis 88
MLS Listing ID 26103195
Sold Date 05/10/24
Style Traditional
Bedrooms 3
Full Baths 2
Half Baths 1
HOA Fees $66/ann
HOA Y/N 1
Year Built 2018
Annual Tax Amount $14,639
Tax Year 2023
Lot Size 6,621 Sqft
Acres 0.152
Property Description
Gorgeous views of the Gulf from almost every room in this meticulously maintained, 3 bedroom, 2.5 bath beachside home! As you step inside, you'll be captivated by the elegant design and calming interiors. The kitchen features beautiful quartz countertops and large island with breakfast bar. The kitchen/living area also has a dry bar, complete with a beverage fridge and accent cabinetry with glass fronts, providing the perfect spot to showcase your decor. Dine al fresco on your covered deck or unwind in the comfort of your living room adorned with an electric mock fireplace, ideal for those cooler evenings. Upstairs is the primary suite which includes double sinks, walk in shower, and deck access to enjoy fantastic views of the beach, 2 guest bedrooms (one with deck access) and a guest bathroom. Other conveniences include half bath and laundry room on main level, wrap around decks on both the main and second level, and outdoor shower for rinsing off. Home being sold furnished.
Location
State TX
County Galveston
Area West End
Rooms
Bedroom Description All Bedrooms Up,En-Suite Bath,Primary Bed - 2nd Floor,Walk-In Closet
Other Rooms 1 Living Area, Living Area - 1st Floor, Living/Dining Combo, Utility Room in House
Master Bathroom Half Bath, Primary Bath: Double Sinks, Primary Bath: Shower Only, Secondary Bath(s): Tub/Shower Combo
Kitchen Breakfast Bar, Island w/o Cooktop, Kitchen open to Family Room, Pantry, Pots/Pans Drawers, Soft Closing Cabinets, Soft Closing Drawers, Under Cabinet Lighting
Interior
Interior Features Crown Molding, Dry Bar, Dryer Included, High Ceiling, Refrigerator Included, Washer Included, Window Coverings
Heating Central Electric
Cooling Central Electric
Flooring Vinyl
Fireplaces Number 1
Fireplaces Type Electric Fireplace, Mock Fireplace
Exterior
Exterior Feature Back Yard, Covered Patio/Deck, Patio/Deck, Porch, Sprinkler System
Parking Features Attached Garage
Garage Spaces 1.0
Carport Spaces 2
Garage Description Additional Parking, Double-Wide Driveway
Waterfront Description Beach View,Beachside,Gulf View
Roof Type Composition
Street Surface Concrete
Private Pool No
Building
Lot Description Subdivision Lot, Water View
Faces South
Story 2
Foundation On Stilts
Lot Size Range 0 Up To 1/4 Acre
Sewer Public Sewer
Water Public Water
Structure Type Cement Board
New Construction No
Schools
Elementary Schools Gisd Open Enroll
Middle Schools Gisd Open Enroll
High Schools Ball High School
School District 22 - Galveston
Others
Senior Community No
Restrictions Deed Restrictions
Tax ID 5903-0001-0088-000
Ownership Full Ownership
Energy Description Ceiling Fans
Acceptable Financing Cash Sale, Conventional
Tax Rate 1.7222
Disclosures Owner/Agent, Sellers Disclosure
Listing Terms Cash Sale, Conventional
Financing Cash Sale,Conventional
Special Listing Condition Owner/Agent, Sellers Disclosure
Read Less
Want to know what your home might be worth? Contact us for a FREE valuation!

Our team is ready to help you sell your home for the highest possible price ASAP

Bought with JLA Realty





