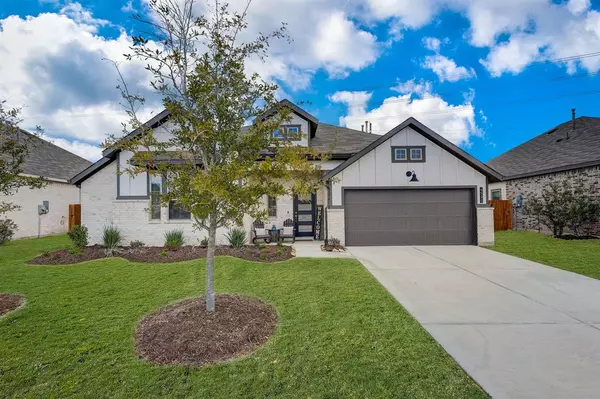$359,900
For more information regarding the value of a property, please contact us for a free consultation.
4531 Seabourne Landing DR Rosenberg, TX 77469
4 Beds
3 Baths
2,021 SqFt
Key Details
Property Type Single Family Home
Listing Status Sold
Purchase Type For Sale
Square Footage 2,021 sqft
Price per Sqft $173
Subdivision Seabourne Landing Sec 2
MLS Listing ID 89165292
Sold Date 04/30/24
Style Traditional
Bedrooms 4
Full Baths 3
HOA Fees $48/ann
HOA Y/N 1
Year Built 2021
Annual Tax Amount $10,243
Tax Year 2023
Lot Size 9,655 Sqft
Acres 0.2216
Property Description
Welcome to your dream home in the desirable Seabourne Landing neighborhood! This Chesmar Home offers a perfect blend of style, comfort, and functionality. The open floorplan allows for easy entertaining and everyday living. Beautiful wood tile flooring graces the main living areas. while the kitchen boasts a huge island, granite countertops, and a delightful open view of the dining and living rooms. An abundance of windows flood this home with natural light creating a warm and inviting atmosphere. Ample storage, walk-in closets and smartly designed spaces throughout. Enjoy the tranquility of no back neighbors with peaceful water views to enjoy. Call today to schedule your own private tour and don't miss out on the opportunity to make this amazing home your own!
Location
State TX
County Fort Bend
Area Fort Bend South/Richmond
Rooms
Bedroom Description All Bedrooms Down,Primary Bed - 1st Floor,Walk-In Closet
Other Rooms 1 Living Area, Home Office/Study, Living Area - 1st Floor, Living/Dining Combo, Utility Room in House
Master Bathroom Primary Bath: Double Sinks, Primary Bath: Shower Only, Secondary Bath(s): Tub/Shower Combo
Kitchen Kitchen open to Family Room, Pantry
Interior
Heating Central Gas
Cooling Central Electric
Exterior
Parking Features Attached Garage
Garage Spaces 2.0
Garage Description Auto Garage Door Opener, Double-Wide Driveway
Waterfront Description Lake View
Roof Type Composition
Street Surface Concrete,Curbs,Gutters
Private Pool No
Building
Lot Description Water View
Story 1
Foundation Slab
Lot Size Range 0 Up To 1/4 Acre
Builder Name Chesmar Homes
Sewer Public Sewer
Water Public Water, Water District
Structure Type Cement Board,Stone
New Construction No
Schools
Elementary Schools Meyer Elementary School (Lamar)
Middle Schools Wright Junior High School
High Schools Randle High School
School District 33 - Lamar Consolidated
Others
Senior Community No
Restrictions Deed Restrictions
Tax ID 6776-02-001-0090-901
Ownership Full Ownership
Acceptable Financing Cash Sale, Conventional, FHA, VA
Tax Rate 2.9982
Disclosures Mud, Sellers Disclosure
Listing Terms Cash Sale, Conventional, FHA, VA
Financing Cash Sale,Conventional,FHA,VA
Special Listing Condition Mud, Sellers Disclosure
Read Less
Want to know what your home might be worth? Contact us for a FREE valuation!

Our team is ready to help you sell your home for the highest possible price ASAP

Bought with Realm Real Estate Professionals - Katy





