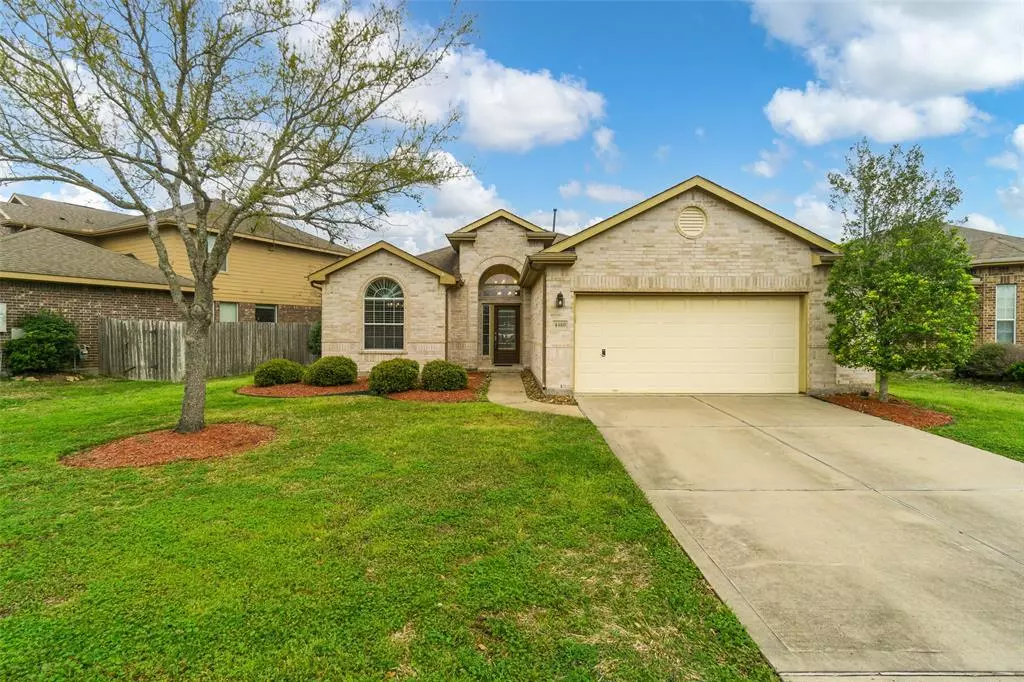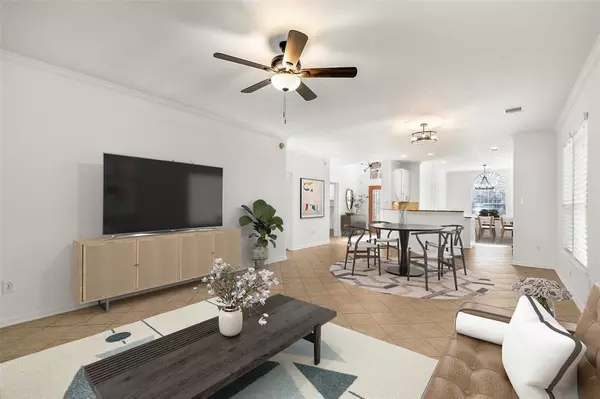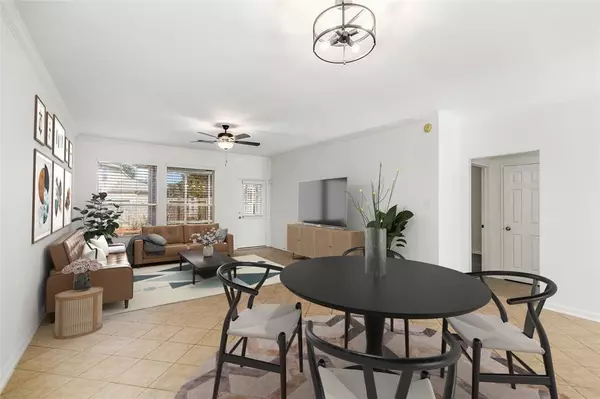$329,500
For more information regarding the value of a property, please contact us for a free consultation.
4460 Gran Canary DR League City, TX 77573
3 Beds
2 Baths
1,756 SqFt
Key Details
Property Type Single Family Home
Listing Status Sold
Purchase Type For Sale
Square Footage 1,756 sqft
Price per Sqft $180
Subdivision Mar Bella Sec 7 2008
MLS Listing ID 97046060
Sold Date 04/19/24
Style Contemporary/Modern,Traditional
Bedrooms 3
Full Baths 2
HOA Fees $83/ann
HOA Y/N 1
Year Built 2008
Annual Tax Amount $8,535
Tax Year 2023
Lot Size 7,242 Sqft
Acres 0.1663
Property Description
Welcome to the desirable community of Mar Bella! This one-story brick home looks new with recently updated fresh paint, new light fixtures, new floors + more. You'll love cooking in this kitchen, complete with a spacious center island, ample counter space, and sizable breakfast nook. The primary bathroom is fully equipped with a separate tub and shower. Plenty of space for your wardrobe with a sizeable walk-in closet. Enjoy the cooler fall weather in the fenced-in backyard that features a covered pergola and screened in covered porch. Take advantage of living in a community with 6 lakes, miles of walking trails, a resort-style pool, splashpad, playground, catch & release fishing, and lots of community events! Now is the perfect time to make this home yours and experience the best of coastal living in the Mar Bella community
Location
State TX
County Galveston
Area League City
Rooms
Bedroom Description Walk-In Closet
Other Rooms Breakfast Room, Living/Dining Combo, Utility Room in House
Master Bathroom Primary Bath: Separate Shower
Kitchen Breakfast Bar, Island w/o Cooktop
Interior
Heating Central Gas
Cooling Central Electric
Exterior
Exterior Feature Back Yard, Back Yard Fenced, Covered Patio/Deck
Parking Features Attached Garage
Garage Spaces 2.0
Roof Type Composition
Private Pool No
Building
Lot Description Other
Story 1
Foundation Slab
Lot Size Range 0 Up To 1/4 Acre
Water Public Water
Structure Type Brick
New Construction No
Schools
Elementary Schools Sandra Mossman Elementary School
Middle Schools Bayside Intermediate School
High Schools Clear Falls High School
School District 9 - Clear Creek
Others
HOA Fee Include Clubhouse,Grounds,Recreational Facilities
Senior Community No
Restrictions Deed Restrictions
Tax ID 4924-0002-0044-000
Energy Description Energy Star Appliances,HVAC>13 SEER,Insulated/Low-E windows
Tax Rate 2.5762
Disclosures Sellers Disclosure
Green/Energy Cert Energy Star Qualified Home
Special Listing Condition Sellers Disclosure
Read Less
Want to know what your home might be worth? Contact us for a FREE valuation!

Our team is ready to help you sell your home for the highest possible price ASAP

Bought with Maven Real Estate Advisors, LLC





