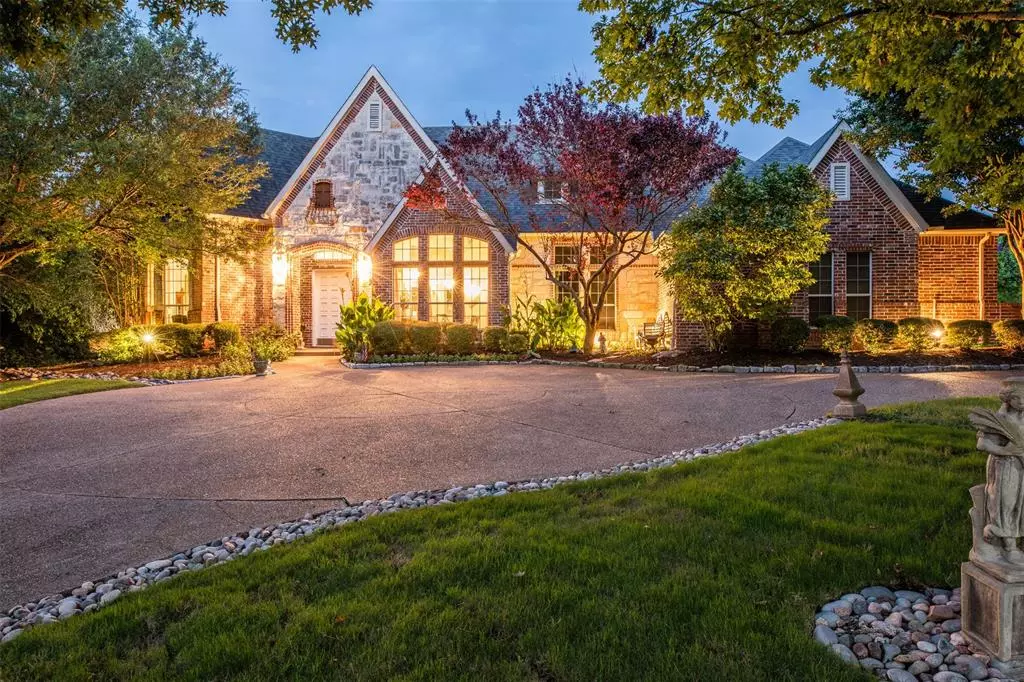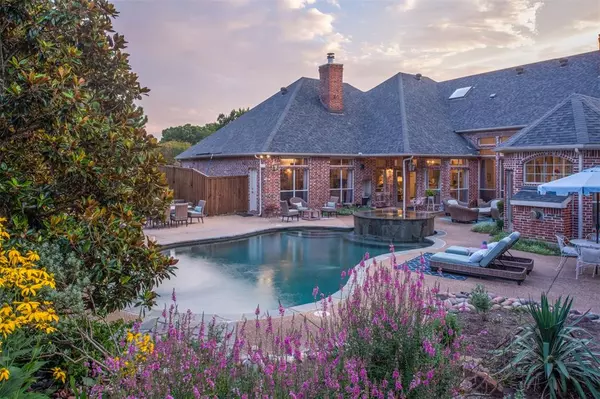$1,625,000
For more information regarding the value of a property, please contact us for a free consultation.
320 Oakwood Trail Fairview, TX 75069
5 Beds
5 Baths
4,710 SqFt
Key Details
Property Type Single Family Home
Sub Type Single Family Residence
Listing Status Sold
Purchase Type For Sale
Square Footage 4,710 sqft
Price per Sqft $345
Subdivision Oakwood Estates Ph I
MLS Listing ID 20552481
Sold Date 03/21/24
Style Traditional
Bedrooms 5
Full Baths 4
Half Baths 1
HOA Fees $22/ann
HOA Y/N Mandatory
Year Built 2000
Annual Tax Amount $17,683
Lot Size 1.182 Acres
Acres 1.182
Property Description
Stunning, single story home in sought after Oakwood neighborhood in Lovejoy ISD. This 5 bedroom, 4 and a half bath home has many fabulous updates. The kitchen is open to the family room and looks out over covered back patio and sparkling pool. There is a large grassy area beyond the pool perfect for a playscape or soccer practice. The tastefully decorated and updated master suite is separated from the rest of the home and offers views of the back and pool. A front office enjoys views of the treed front yard. The kitchen countertops and backsplash have been recently updated along with all bathrooms. A 3 car garage along with a large drive allows for plenty of parking. Owners have taken excellent care of this home, and it is ready for its new owner.
Location
State TX
County Collin
Community Jogging Path/Bike Path, Park, Playground
Direction From 75, Take Stacy road east to Oakwood Trail, left on Oakwood Trail, home is on the right
Rooms
Dining Room 2
Interior
Interior Features Cable TV Available, Chandelier, Decorative Lighting, Eat-in Kitchen, High Speed Internet Available, Open Floorplan, Pantry, Sound System Wiring, Vaulted Ceiling(s), Wet Bar
Heating Central, Natural Gas, Zoned
Cooling Central Air, Electric, Zoned
Flooring Carpet, Ceramic Tile, Wood
Fireplaces Number 3
Fireplaces Type Decorative, Gas Logs, Gas Starter, Master Bedroom
Appliance Dishwasher, Disposal, Electric Oven, Gas Cooktop, Microwave, Convection Oven, Warming Drawer
Heat Source Central, Natural Gas, Zoned
Laundry Full Size W/D Area, Stacked W/D Area
Exterior
Exterior Feature Covered Patio/Porch
Garage Spaces 3.0
Fence Wrought Iron
Pool Gunite, In Ground, Pool Sweep, Private, Water Feature
Community Features Jogging Path/Bike Path, Park, Playground
Utilities Available Aerobic Septic, City Water, Concrete, Electricity Connected, Individual Gas Meter, Underground Utilities
Roof Type Composition
Total Parking Spaces 3
Garage Yes
Private Pool 1
Building
Lot Description Acreage, Interior Lot, Landscaped, Lrg. Backyard Grass, Many Trees, Sprinkler System, Subdivision
Story One
Foundation Slab
Level or Stories One
Structure Type Brick,Rock/Stone
Schools
Elementary Schools Robert L. Puster
Middle Schools Willow Springs
High Schools Lovejoy
School District Lovejoy Isd
Others
Restrictions Deed
Acceptable Financing Cash, Conventional
Listing Terms Cash, Conventional
Financing Cash
Read Less
Want to know what your home might be worth? Contact us for a FREE valuation!

Our team is ready to help you sell your home for the highest possible price ASAP

©2025 North Texas Real Estate Information Systems.
Bought with Stephanie Ferguson • Coldwell Banker Apex, REALTORS





