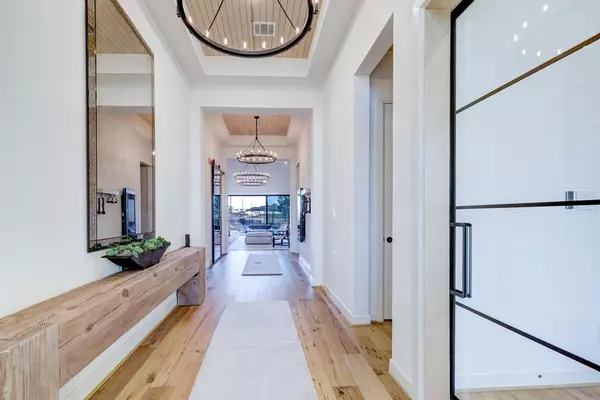$965,000
For more information regarding the value of a property, please contact us for a free consultation.
7338 Orangetip RD Katy, TX 77493
4 Beds
3.1 Baths
3,300 SqFt
Key Details
Property Type Single Family Home
Listing Status Sold
Purchase Type For Sale
Square Footage 3,300 sqft
Price per Sqft $272
Subdivision Cane Island Sec 38
MLS Listing ID 35526101
Sold Date 03/13/24
Style Traditional
Bedrooms 4
Full Baths 3
Half Baths 1
HOA Fees $120/ann
HOA Y/N 1
Year Built 2021
Annual Tax Amount $19,744
Tax Year 2023
Lot Size 0.256 Acres
Acres 0.2558
Property Description
Welcome to a luxurious four-bedroom retreat that defines modern living, now complete with your own private pool oasis! Purchased new, the Sellers collaborated with Restoration Hardware to immediately renovate the home w/ $490k+ in upgrades, becoming a custom-built masterpiece!
Enter through French doors into a home with tall shiplap ceilings, family room, fireplace, and a captivating wall of windows flowing into a chef-inspired kitchen. The kitchen features a walk-in pantry, ample counter space, and an oversized island. Adjacent, a formal dining room with its own wall of windows adds extra entertainment. The primary suite is a sanctuary with an upgraded bath, custom closets, and more. Step outside to the covered backyard patio for idyllic outdoor gatherings.
This residence blends sophistication with comfort, offering high-end finishes and a 3-car garage. Welcome to a home where every detail reflects a commitment to luxury living. A Must See!
Location
State TX
County Waller
Community Cane Island
Area Katy - Old Towne
Rooms
Bedroom Description Walk-In Closet
Other Rooms Family Room, Formal Dining, Home Office/Study, Living Area - 1st Floor, Utility Room in House, Wine Room
Master Bathroom Half Bath, Primary Bath: Double Sinks
Kitchen Breakfast Bar, Island w/o Cooktop, Kitchen open to Family Room, Pantry, Soft Closing Cabinets, Soft Closing Drawers, Under Cabinet Lighting, Walk-in Pantry
Interior
Interior Features Fire/Smoke Alarm, High Ceiling
Heating Central Gas
Cooling Central Electric
Flooring Tile, Wood
Fireplaces Number 1
Fireplaces Type Gaslog Fireplace
Exterior
Exterior Feature Back Yard Fenced, Covered Patio/Deck
Parking Features Attached Garage
Garage Spaces 3.0
Pool In Ground
Roof Type Composition
Street Surface Concrete
Private Pool Yes
Building
Lot Description Subdivision Lot
Faces South
Story 1
Foundation Slab
Lot Size Range 0 Up To 1/4 Acre
Sewer Other Water/Sewer
Water Other Water/Sewer
Structure Type Brick,Stone
New Construction No
Schools
Elementary Schools Robertson Elementary School (Katy)
Middle Schools Katy Junior High School
High Schools Katy High School
School District 30 - Katy
Others
Senior Community No
Restrictions No Restrictions
Tax ID 422398-001-018-000
Acceptable Financing Cash Sale, Conventional, FHA, VA
Tax Rate 3.0128
Disclosures Sellers Disclosure
Listing Terms Cash Sale, Conventional, FHA, VA
Financing Cash Sale,Conventional,FHA,VA
Special Listing Condition Sellers Disclosure
Read Less
Want to know what your home might be worth? Contact us for a FREE valuation!

Our team is ready to help you sell your home for the highest possible price ASAP

Bought with eXp Realty LLC





