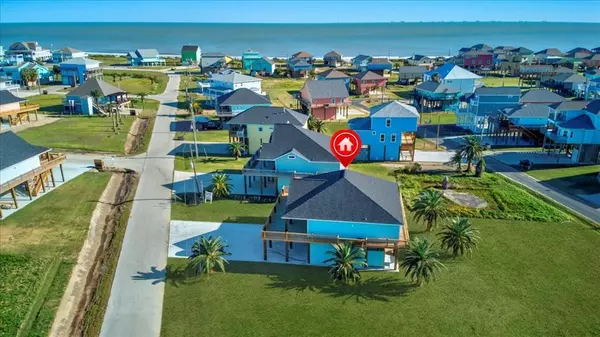$625,000
For more information regarding the value of a property, please contact us for a free consultation.
956 Copacabana DR Crystal Beach, TX 77650
4 Beds
3 Baths
1,930 SqFt
Key Details
Property Type Single Family Home
Listing Status Sold
Purchase Type For Sale
Square Footage 1,930 sqft
Price per Sqft $303
Subdivision Copacabana By The Sea
MLS Listing ID 22080780
Sold Date 03/08/24
Style Other Style
Bedrooms 4
Full Baths 3
HOA Fees $10/ann
Year Built 2022
Lot Size 10,106 Sqft
Acres 0.232
Property Description
Views of the Beach & Intercoastal...This resort-style home will have you thinking twice about going back to the "real world." 4/3/1 with over 1900 Sq ft. Plus 1140 sqft of deck. (10' X 48' covered). All the finishes you are used to: Granite, stainless, stylish lighting, designer colors, high end, luxury vinyl plank flooring. The gourmet Kitchen boasts custom cabinetry, granite countertops, farmhouse sink, stainless range, microwave & dishwasher, huge Pantry (large enough for 2nd fridge). Bar seating for 6, and additional table with granite top (built-in) with seating for 4. Family Room and Kitchen/Dining area offer a wall of windows overlooking the beautiful deck. 2nd, 3rd &4th bedrooms share 2 full baths. Master Suite features shiplap accent wall, huge Master Closet, & Master Bath offers double vanity &4X5 shower, plus linen storage. Energy efficient LED throughout interior & exterior. *See additional Builder Specs & Upgrade Sheet, for more details.
Location
State TX
County Galveston
Area Crystal Beach
Rooms
Bedroom Description En-Suite Bath,Split Plan,Walk-In Closet
Other Rooms 1 Living Area, Kitchen/Dining Combo, Utility Room in House
Master Bathroom Primary Bath: Double Sinks, Primary Bath: Shower Only, Secondary Bath(s): Tub/Shower Combo
Kitchen Breakfast Bar, Kitchen open to Family Room, Soft Closing Cabinets, Soft Closing Drawers
Interior
Heating Central Electric
Cooling Central Electric
Flooring Vinyl Plank
Exterior
Exterior Feature Covered Patio/Deck, Not Fenced
Parking Features Attached Garage
Garage Spaces 1.0
Waterfront Description Bay View,Beach View
Roof Type Composition
Street Surface Asphalt
Private Pool No
Building
Lot Description Water View
Story 1
Foundation On Stilts
Lot Size Range 0 Up To 1/4 Acre
Builder Name Williams Manor Homes
Sewer Other Water/Sewer
Water Other Water/Sewer
Structure Type Other
New Construction No
Schools
Elementary Schools Gisd Open Enroll
Middle Schools Gisd Open Enroll
High Schools Ball High School
School District 22 - Galveston
Others
Senior Community No
Restrictions Deed Restrictions,Restricted
Tax ID 2780-0001-0001-000
Acceptable Financing Cash Sale, Conventional
Disclosures Exclusions, Other Disclosures
Listing Terms Cash Sale, Conventional
Financing Cash Sale,Conventional
Special Listing Condition Exclusions, Other Disclosures
Read Less
Want to know what your home might be worth? Contact us for a FREE valuation!

Our team is ready to help you sell your home for the highest possible price ASAP

Bought with Origen Realty





