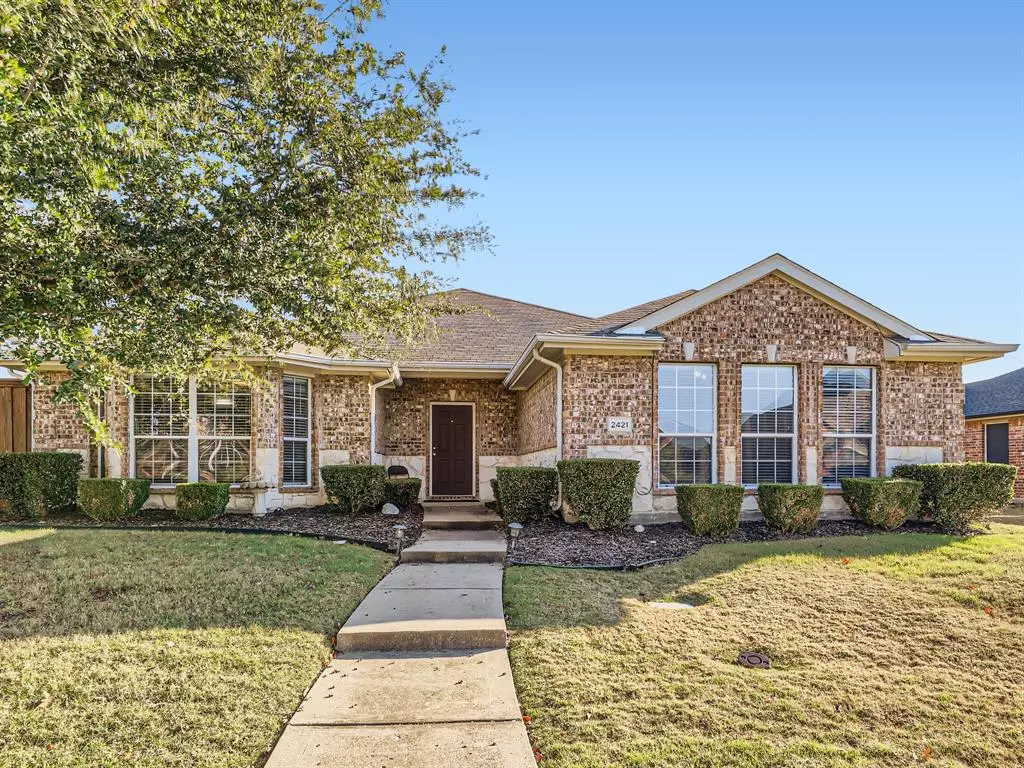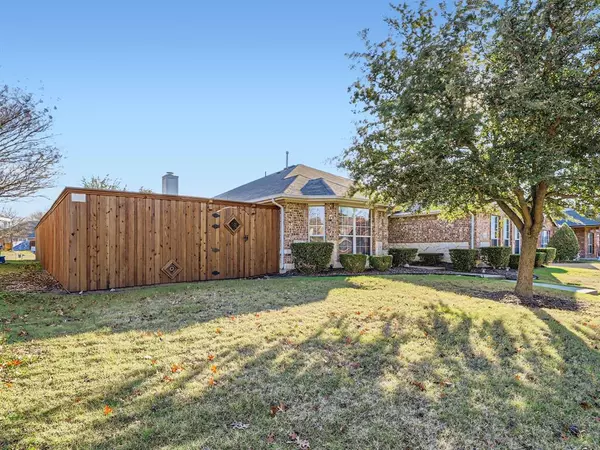$339,000
For more information regarding the value of a property, please contact us for a free consultation.
2421 Fieldcrest Drive Rockwall, TX 75032
3 Beds
2 Baths
1,893 SqFt
Key Details
Property Type Single Family Home
Sub Type Single Family Residence
Listing Status Sold
Purchase Type For Sale
Square Footage 1,893 sqft
Price per Sqft $179
Subdivision Lofland Farms Ph 2
MLS Listing ID 20498730
Sold Date 03/01/24
Style Traditional
Bedrooms 3
Full Baths 2
HOA Fees $35/ann
HOA Y/N Mandatory
Year Built 2004
Annual Tax Amount $5,677
Lot Size 9,016 Sqft
Acres 0.207
Property Description
This well maintained 3-bed, 2.5-bath residence offers the perfect blend of comfort and functionality. The open layout seamlessly connects the living, dining, and kitchen areas, ideal for entertaining and everyday life. The living room features a fireplace that adds warmth and character to the space. The kitchen boasts stainless steel appliances and a breakfast nook. The primary bedroom is a true retreat, featuring an ensuite 5-piece bath and a walk-in closet. Step outside to discover a covered patio in the fenced backyard, the 3YO fence showcases exceptional craftsmanship. This home comes with impressive features, including a 5YO roof, HVAC system, and a 4YO water heater, providing peace of mind for years to come. The location is unbeatable, with proximity to the clubhouse, community pool, and playground. For outdoor enthusiasts, Lake Ray Hubbard is nearby, offering plenty of activities. Click the Virtual Tour link to view the 3D walkthrough. Will consider concessions for carpet
Location
State TX
County Rockwall
Community Club House, Community Pool, Curbs, Playground, Sidewalks
Direction Head northeast on I-30 E. Head northeast on I-30 E. Turn right onto S John King Blvd. Turn left onto TX-276 E. Turn right onto Trl Gln Dr. Turn left onto Fieldcrest Dr. Home on right.
Rooms
Dining Room 2
Interior
Interior Features Cable TV Available, Decorative Lighting, Double Vanity, Eat-in Kitchen, Granite Counters, High Speed Internet Available, Open Floorplan, Pantry, Walk-In Closet(s)
Heating Central, Natural Gas
Cooling Ceiling Fan(s), Central Air, Electric
Flooring Carpet, Ceramic Tile, Tile, Wood
Fireplaces Number 1
Fireplaces Type Living Room
Appliance Dishwasher, Gas Range, Microwave
Heat Source Central, Natural Gas
Laundry Utility Room, On Site
Exterior
Exterior Feature Covered Patio/Porch, Rain Gutters, Lighting, Private Entrance, Private Yard
Garage Spaces 2.0
Fence Back Yard, Fenced, Full, Wood
Community Features Club House, Community Pool, Curbs, Playground, Sidewalks
Utilities Available Alley, Cable Available, City Sewer, City Water, Electricity Available, Natural Gas Available, Phone Available, Sewer Available
Roof Type Composition
Total Parking Spaces 2
Garage Yes
Building
Lot Description Few Trees, Interior Lot, Landscaped, Lrg. Backyard Grass, Subdivision
Story One
Foundation Slab
Level or Stories One
Structure Type Brick,Rock/Stone,Siding
Schools
Elementary Schools Dorris Jones
Middle Schools Herman E Utley
High Schools Heath
School District Rockwall Isd
Others
Restrictions Deed
Ownership Richard Swoger & Shannon Swoger
Acceptable Financing Cash, Conventional, FHA, VA Loan
Listing Terms Cash, Conventional, FHA, VA Loan
Financing Conventional
Read Less
Want to know what your home might be worth? Contact us for a FREE valuation!

Our team is ready to help you sell your home for the highest possible price ASAP

©2025 North Texas Real Estate Information Systems.
Bought with Mark Hood • Starmark Properties





