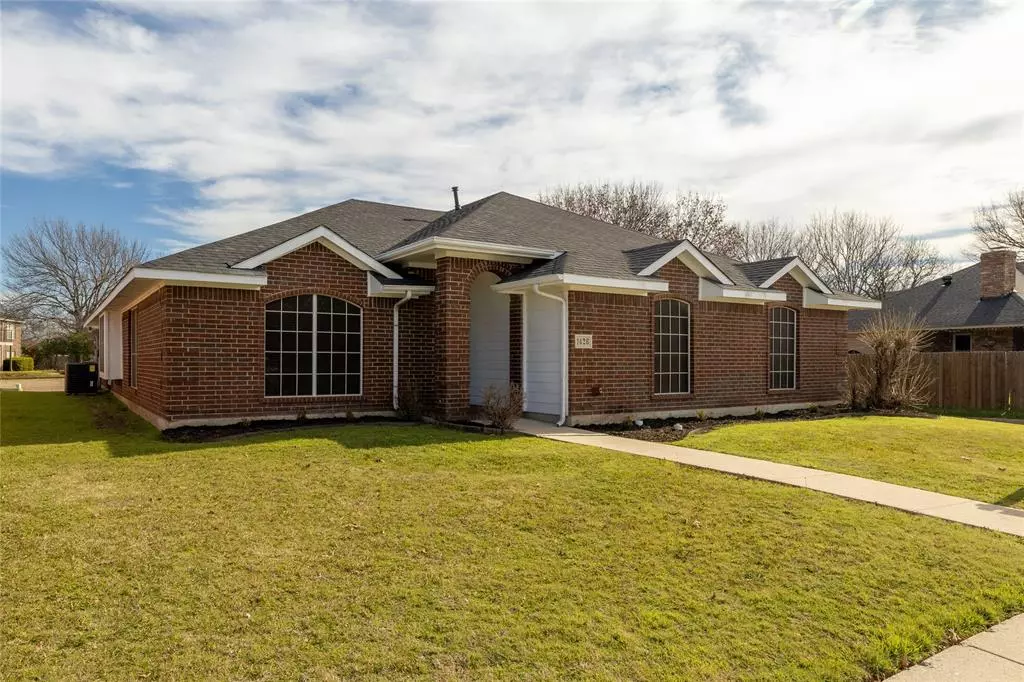$299,990
For more information regarding the value of a property, please contact us for a free consultation.
1426 Warwick Drive Lancaster, TX 75134
4 Beds
2 Baths
1,572 SqFt
Key Details
Property Type Single Family Home
Sub Type Single Family Residence
Listing Status Sold
Purchase Type For Sale
Square Footage 1,572 sqft
Price per Sqft $190
Subdivision Wellington Park Ph 01
MLS Listing ID 20497192
Sold Date 02/26/24
Style Ranch
Bedrooms 4
Full Baths 2
HOA Y/N None
Year Built 1993
Annual Tax Amount $5,274
Lot Size 6,403 Sqft
Acres 0.147
Property Description
Welcome Home to this lovely 4-bedroom, 2-bathroom brick home nestled in the Wellington Park Addition. This newly renovated home features a comfortable and spacious layout, with a warm inviting wood burning brick fireplace in the family room, perfect for those TX winters. The secondary living room has substantial space for a formal living & dining area. Kitchen boasts stainless steel appliances. Recently updated with a new roof (2023), hvac (2023), water heater (2023), blinds (2023), ceiling fans (2023) and fresh paint throughout. This home offers both durability and modern comforts. Enjoy the timeless appeal of brick exteriors and the convenience of a well-maintained property, providing a cozy haven for your family to enjoy!
Location
State TX
County Dallas
Direction From downtown Dallas, take S 35E 13.6 miles, exit E Pleasent Rd, turn left on E Pleasent Rd. 1.7 miles turn L on Chapman Dr. Take 2nd R on Worthington Ln. Turn 2nd L on Warwick Dr. Arrive at 1426 Warwick Dr on the R.
Rooms
Dining Room 1
Interior
Interior Features Cable TV Available, Decorative Lighting, Eat-in Kitchen, Pantry, Walk-In Closet(s)
Heating Central, Natural Gas
Cooling Ceiling Fan(s), Central Air
Fireplaces Number 1
Fireplaces Type Brick, Wood Burning
Appliance Dishwasher, Disposal, Electric Oven, Gas Range, Microwave, Refrigerator
Heat Source Central, Natural Gas
Laundry Full Size W/D Area
Exterior
Exterior Feature Rain Gutters
Garage Spaces 2.0
Fence Back Yard, Fenced, Wood
Utilities Available City Sewer, City Water
Total Parking Spaces 2
Garage Yes
Building
Story One
Foundation Slab
Level or Stories One
Structure Type Brick
Schools
Elementary Schools Rosa Parks-Millbrook
Middle Schools Lancaster
High Schools Lancaster
School District Lancaster Isd
Others
Ownership Of Record
Acceptable Financing Cash, Conventional, FHA, VA Loan
Listing Terms Cash, Conventional, FHA, VA Loan
Financing Conventional
Read Less
Want to know what your home might be worth? Contact us for a FREE valuation!

Our team is ready to help you sell your home for the highest possible price ASAP

©2025 North Texas Real Estate Information Systems.
Bought with Julio Pacheco • The Vibe Brokerage, LLC





