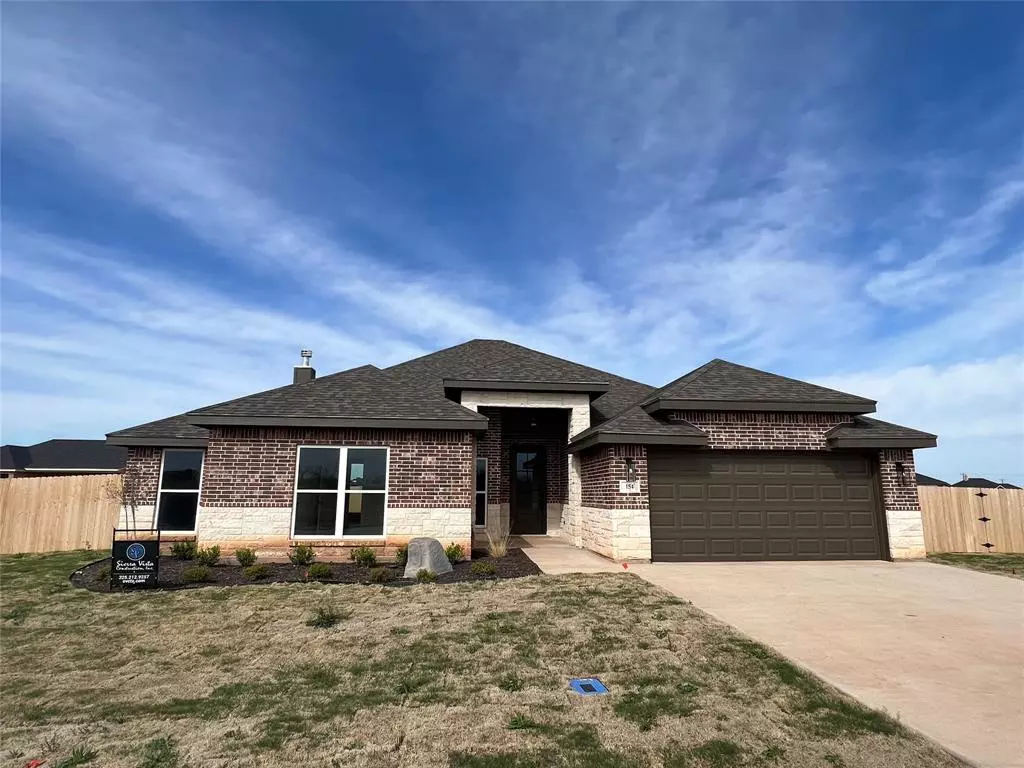$350,500
For more information regarding the value of a property, please contact us for a free consultation.
154 Boeing Lane Abilene, TX 79602
3 Beds
2 Baths
2,059 SqFt
Key Details
Property Type Single Family Home
Sub Type Single Family Residence
Listing Status Sold
Purchase Type For Sale
Square Footage 2,059 sqft
Price per Sqft $170
Subdivision Hunters Landing Sec 3
MLS Listing ID 20116815
Sold Date 01/08/24
Bedrooms 3
Full Baths 2
HOA Fees $41/ann
HOA Y/N Mandatory
Year Built 2022
Lot Size 0.510 Acres
Acres 0.51
Property Description
You don't want to miss this fantastic 3 bedroom 2 bath, with an office, floorplan on just over half an acre! Three great sized bedrooms, Split floor plan, Laundry with linen closet and mud area, extra storage space in the garage, and a large yard! The kitchen is a show stopper with large amounts of counter space, a bar, and an oversized walk in pantry! The dining room faces the backyard with a fantastic large single pane window that will let in so much natural lighting! The living area features a large space with a corner wood burning fireplace. All living spaces will have vinyl plank flooring with carpeted bedrooms. The Exterior is beautiful with a vaulted entry porch and brick and rock! There are two trees, sod, sprinklers, and landscaping in the front of the home with a full wood privacy fence in the back as well as Sprinkler system has been added to the backyard!!! OWNER FINANCE OPTIONS NOW AVAILABLE BY BUILDER!!
Location
State TX
County Taylor
Community Pool
Direction From Abilene Take FM 1750 South and East to Hunters Landing Subdivision Second Entrance. Turn Left and follow onto Boeing. House will be first on the Right.
Rooms
Dining Room 1
Interior
Interior Features Cable TV Available, Decorative Lighting, Granite Counters, High Speed Internet Available, Open Floorplan, Pantry
Heating Electric
Cooling Electric
Flooring Carpet, Luxury Vinyl Plank
Fireplaces Number 1
Fireplaces Type Wood Burning
Appliance Dishwasher, Electric Range, Electric Water Heater, Microwave
Heat Source Electric
Exterior
Garage Spaces 2.0
Fence Wood
Community Features Pool
Utilities Available Asphalt, Cable Available, Septic
Roof Type Composition
Total Parking Spaces 2
Garage Yes
Building
Story One
Foundation Slab
Level or Stories One
Structure Type Brick
Schools
Elementary Schools Wylie East
High Schools Wylie
School District Wylie Isd, Taylor Co.
Others
Ownership Sierra Vista Construction
Acceptable Financing Cash, Conventional, FHA, VA Loan
Listing Terms Cash, Conventional, FHA, VA Loan
Financing VA
Read Less
Want to know what your home might be worth? Contact us for a FREE valuation!

Our team is ready to help you sell your home for the highest possible price ASAP

©2024 North Texas Real Estate Information Systems.
Bought with Maegan Brest • KW SYNERGY*





