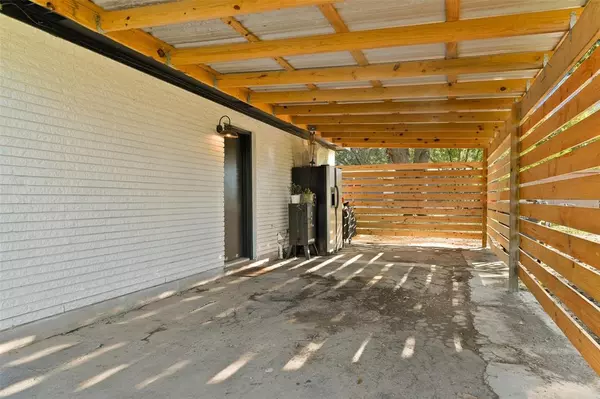$237,000
For more information regarding the value of a property, please contact us for a free consultation.
2707 Stadium DR Alvin, TX 77511
3 Beds
1 Bath
1,439 SqFt
Key Details
Property Type Single Family Home
Listing Status Sold
Purchase Type For Sale
Square Footage 1,439 sqft
Price per Sqft $159
Subdivision Callaway Heights
MLS Listing ID 11767751
Sold Date 12/05/23
Style Traditional
Bedrooms 3
Full Baths 1
Year Built 1961
Annual Tax Amount $5,016
Tax Year 2023
Lot Size 0.430 Acres
Acres 0.43
Property Description
Adorable and move-in-ready one-story home on a large, nearly half-acre park-like lot dotted with beautiful shade trees! Tucked into the quaint Callaway Heights community in Alvin, this charming 3 bedroom bungalow boasts wood-look laminate floors and neutral paint extending throughout a centrally located family room with an adjoining dining area and an updated kitchen finished with quartz countertops, a subway tile backsplash, white upper and black lower cabinets, and stainless appliances, including a gas cooktop. The home also boasts an indoor utility room and a master bedroom with an adjacent bonus room that is perfectly suited for a study, workout room, nursery, or dream closet! There are two secondary bedrooms (one is currently used for storage and is not pictured), as well as a shared bathroom. Outdoors, find an enclosed carport, storage shed and more than enough room to run in the beautiful backyard!
Location
State TX
County Brazoria
Area Alvin South
Rooms
Bedroom Description All Bedrooms Down,Primary Bed - 1st Floor,Split Plan
Other Rooms Family Room, Home Office/Study, Kitchen/Dining Combo, Living Area - 1st Floor, Utility Room in House
Master Bathroom No Primary, Secondary Bath(s): Tub/Shower Combo
Den/Bedroom Plus 4
Kitchen Under Cabinet Lighting
Interior
Interior Features Crown Molding, Fire/Smoke Alarm
Heating Central Gas
Cooling Central Electric
Flooring Laminate, Tile, Vinyl Plank
Exterior
Exterior Feature Back Yard, Patio/Deck, Porch, Side Yard, Storage Shed, Workshop
Carport Spaces 1
Garage Description Additional Parking, Boat Parking, Double-Wide Driveway, Single-Wide Driveway, Workshop
Roof Type Composition
Street Surface Concrete
Private Pool No
Building
Lot Description Subdivision Lot
Faces North
Story 1
Foundation Slab
Lot Size Range 1/4 Up to 1/2 Acre
Sewer Public Sewer
Water Public Water
Structure Type Brick,Wood
New Construction No
Schools
Elementary Schools Melba Passmore Elementary School
Middle Schools Fairview Junior High School
High Schools Alvin High School
School District 3 - Alvin
Others
Senior Community No
Restrictions No Restrictions
Tax ID 2380-0121-000
Ownership Full Ownership
Energy Description Attic Vents,Ceiling Fans,Digital Program Thermostat,High-Efficiency HVAC,Insulated Doors,Insulated/Low-E windows,Insulation - Other,North/South Exposure
Acceptable Financing Cash Sale, Conventional, FHA, VA
Tax Rate 2.743
Disclosures Exclusions, Other Disclosures, Owner/Agent, Sellers Disclosure
Listing Terms Cash Sale, Conventional, FHA, VA
Financing Cash Sale,Conventional,FHA,VA
Special Listing Condition Exclusions, Other Disclosures, Owner/Agent, Sellers Disclosure
Read Less
Want to know what your home might be worth? Contact us for a FREE valuation!

Our team is ready to help you sell your home for the highest possible price ASAP

Bought with Berkshire Hathaway HomeServices Premier Properties





