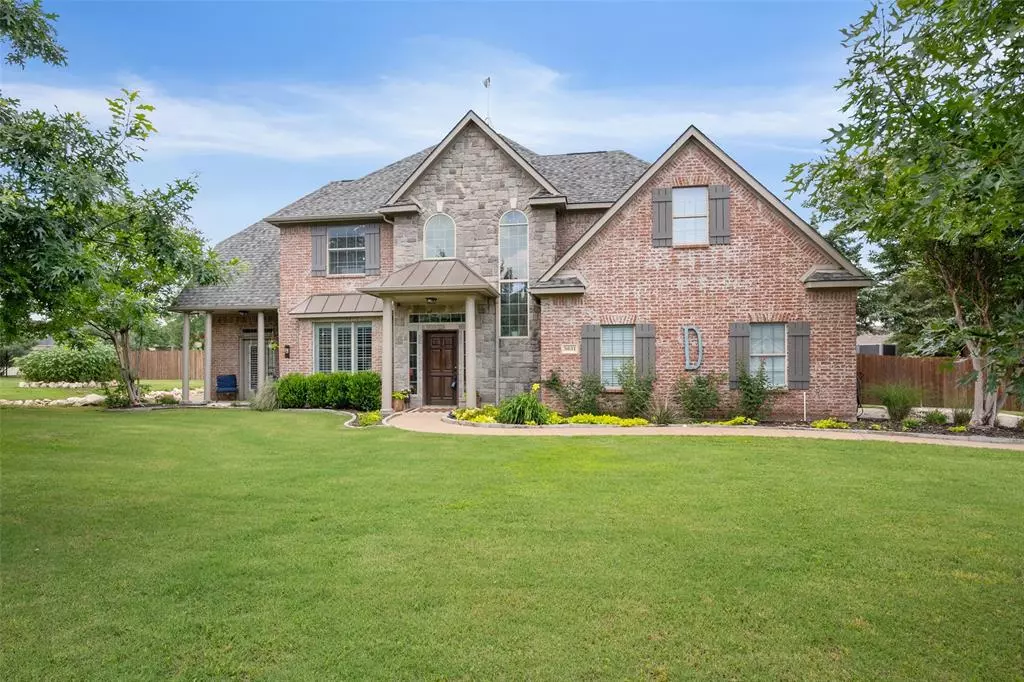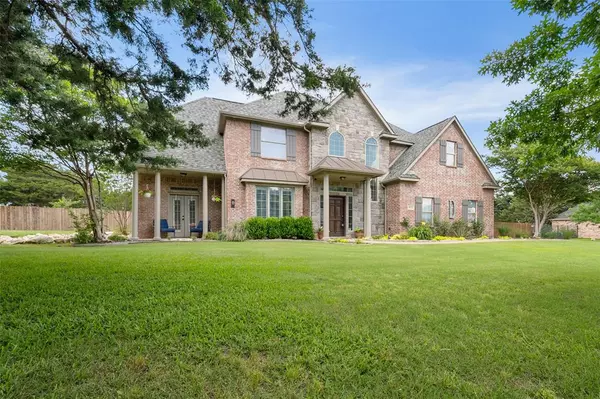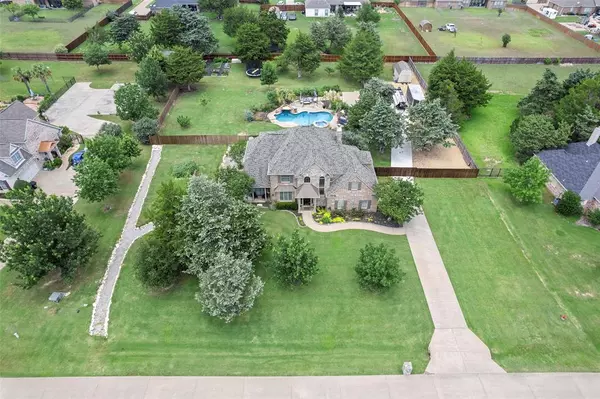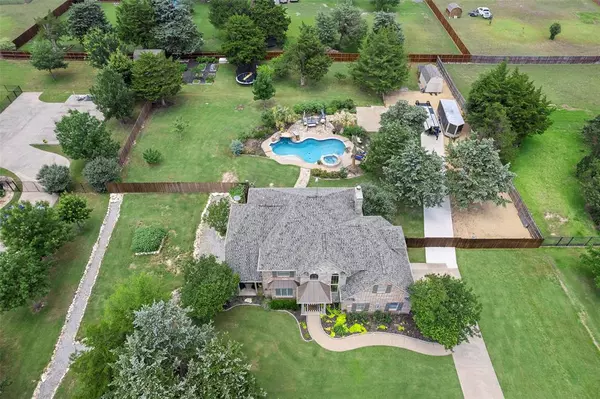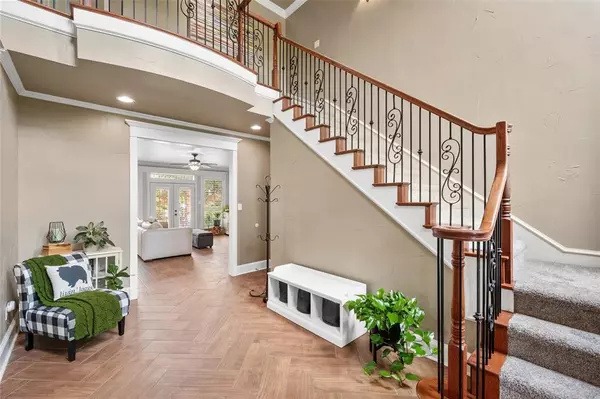$649,799
For more information regarding the value of a property, please contact us for a free consultation.
3631 Laura Court Midlothian, TX 76065
4 Beds
4 Baths
3,131 SqFt
Key Details
Property Type Single Family Home
Sub Type Single Family Residence
Listing Status Sold
Purchase Type For Sale
Square Footage 3,131 sqft
Price per Sqft $207
Subdivision Crystal Forest Estates
MLS Listing ID 20334053
Sold Date 11/29/23
Style Traditional
Bedrooms 4
Full Baths 3
Half Baths 1
HOA Fees $25/ann
HOA Y/N Mandatory
Year Built 2006
Annual Tax Amount $10,823
Lot Size 1.033 Acres
Acres 1.033
Property Description
BEAUTIFULLY UPDATED CUSTOM HOME ON ACRE W POOL & SPA,WORKSHOP & RV PARKING PAD! Located on a cul-de-sac street w pretty landscaping this home will impress!Step inside to a bright open concept boasting vaulted foyer,wood-look tile,plantation shutters,formal dining +living spaces w sep entry doors & patio.AMAZING kitchen w custom cabinets,6 burner gas cooktop w pot filler!All bdrms are upstairs which is PERFECT for those who love to entertain!Primary suite has big windows overlooking the pool PLUS fabulous bath w dbl vanities,walk in shower & sep entries to a massive closet complete w built ins!Extra storage closets everywhere!Designed as an in-law suite,one bdrm has a private bath!Enjoy BBQs by the pool this summer!Outdoor shower is a BONUS!Garden is full of delicious fruits,veggies & herbs + fruit trees!Several parking areas for all your recreational toys including a designated RV parking pad w 30amp electric & sewer hookup.Workshop has water & electric! Community run HOA!
Location
State TX
County Ellis
Community Greenbelt, Jogging Path/Bike Path, Sidewalks, Other
Direction From 287, take FM 663 exit and go south on FM 663. Turn left on McAlpin Road, left on Plainview Road, right on Skinner Road, left on Monroe Court, right on Monroe Drive, left on Laura Court. Home is on the right. Sign on property.
Rooms
Dining Room 2
Interior
Interior Features Built-in Features, Cable TV Available, Chandelier, Decorative Lighting, Double Vanity, Eat-in Kitchen, Granite Counters, High Speed Internet Available, Kitchen Island, Natural Woodwork, Open Floorplan, Pantry, Vaulted Ceiling(s), Walk-In Closet(s), Other, In-Law Suite Floorplan
Heating Central, Electric, Fireplace(s), Heat Pump
Cooling Ceiling Fan(s), Central Air, Electric, Heat Pump
Flooring Carpet, Ceramic Tile, Other
Fireplaces Number 1
Fireplaces Type Living Room, Masonry, Stone, Wood Burning
Appliance Built-in Refrigerator, Dishwasher, Disposal, Electric Oven, Electric Water Heater, Gas Cooktop, Microwave, Convection Oven, Plumbed For Gas in Kitchen, Refrigerator, Vented Exhaust Fan, Other
Heat Source Central, Electric, Fireplace(s), Heat Pump
Laundry Electric Dryer Hookup, In Kitchen, Utility Room, Stacked W/D Area, Washer Hookup, Other
Exterior
Garage Spaces 2.0
Fence Back Yard, Electric, Fenced, Gate, Privacy, Security, Wood
Pool Gunite, In Ground, Outdoor Pool, Pool/Spa Combo, Private, Water Feature, Waterfall, Other
Community Features Greenbelt, Jogging Path/Bike Path, Sidewalks, Other
Utilities Available Aerobic Septic, Cable Available, Co-op Water, Concrete, Electricity Connected, Individual Water Meter, Propane, Septic, Sewer Not Available, Underground Utilities
Roof Type Composition
Total Parking Spaces 2
Garage Yes
Private Pool 1
Building
Lot Description Acreage, Cul-De-Sac, Interior Lot, Landscaped, Level, Lrg. Backyard Grass, Many Trees, Other, Sprinkler System, Subdivision
Story Two
Foundation Slab
Level or Stories Two
Structure Type Brick
Schools
Elementary Schools Larue Miller
Middle Schools Dieterich
High Schools Midlothian
School District Midlothian Isd
Others
Restrictions Building
Ownership Justin & Mica Daleiden
Acceptable Financing Cash, Conventional, FHA, VA Loan
Listing Terms Cash, Conventional, FHA, VA Loan
Financing VA
Special Listing Condition Aerial Photo, Flowage Easement, Survey Available, Utility Easement, Verify Tax Exemptions
Read Less
Want to know what your home might be worth? Contact us for a FREE valuation!

Our team is ready to help you sell your home for the highest possible price ASAP

©2025 North Texas Real Estate Information Systems.
Bought with Laurie Pike • Living Well Real Estate Services

